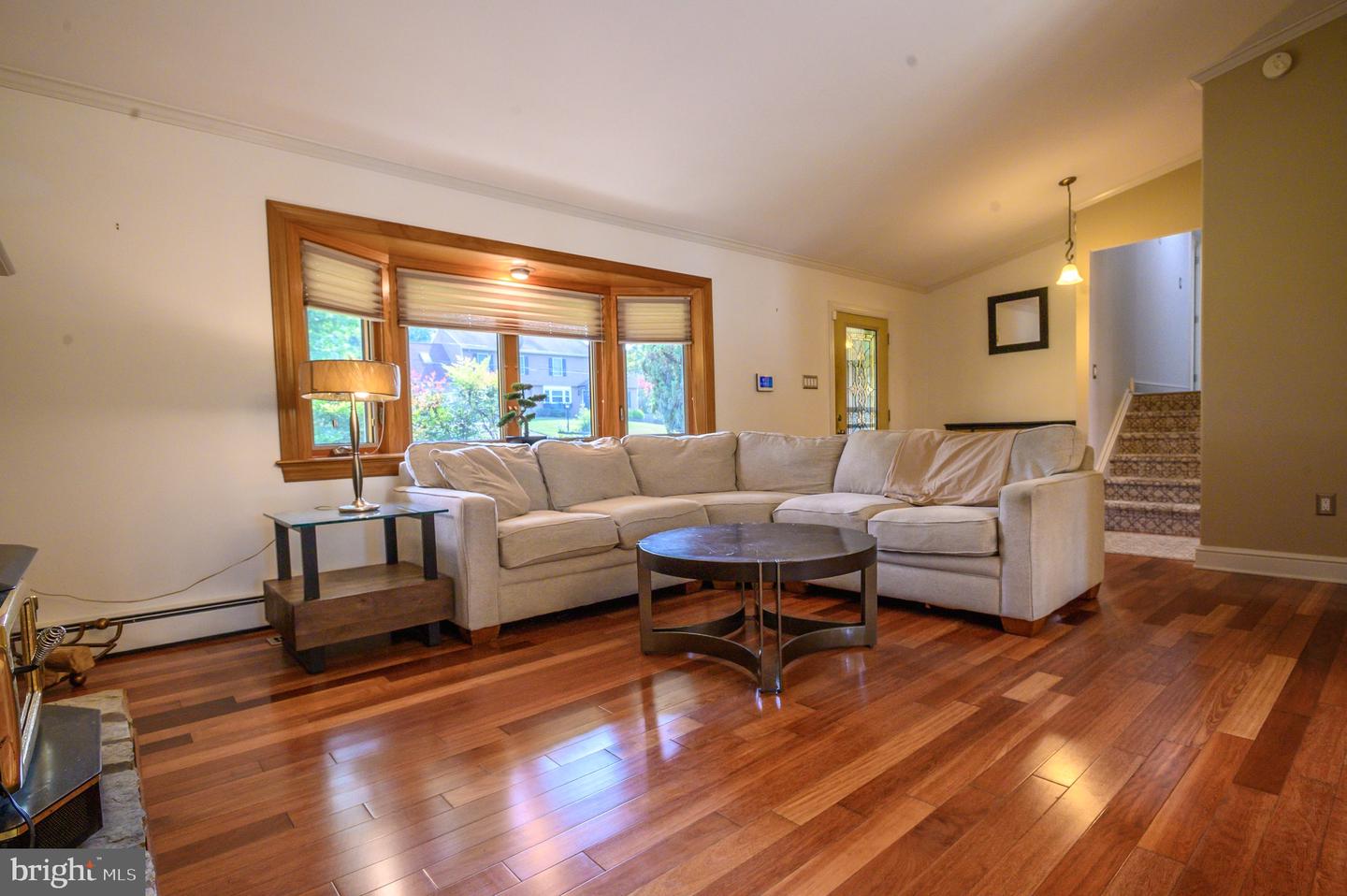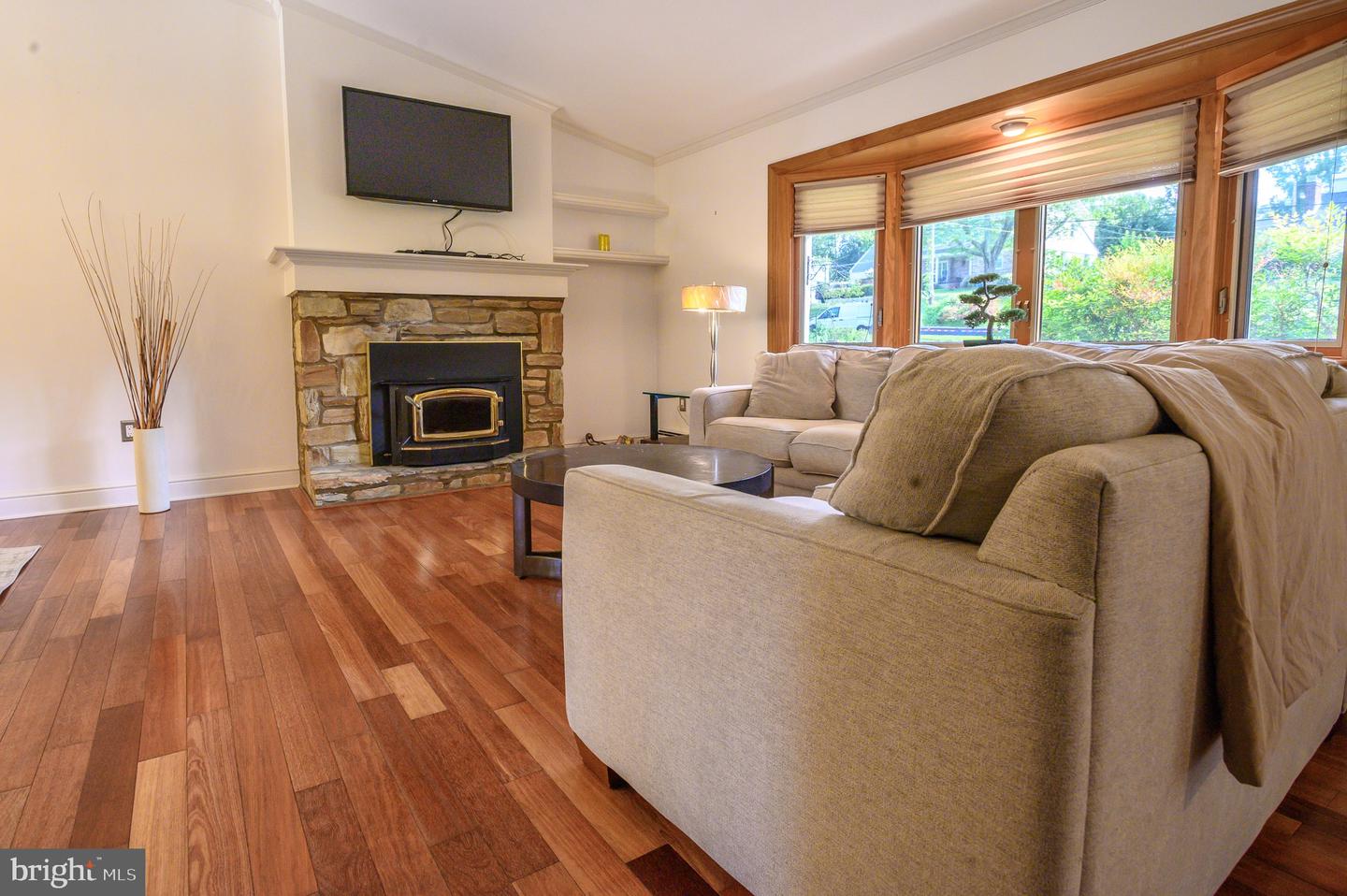


987 Hillside Drive, Southampton, PA 18966
$799,900
4
Beds
3
Baths
2,267
Sq Ft
Single Family
Pending
Listed by
Shelly Knecht-Senick
Valerie Jillian Knecht
RE/MAX 2000
Last updated:
September 14, 2025, 07:26 AM
MLS#
PABU2102524
Source:
BRIGHTMLS
About This Home
Home Facts
Single Family
3 Baths
4 Bedrooms
Built in 1955
Price Summary
799,900
$352 per Sq. Ft.
MLS #:
PABU2102524
Last Updated:
September 14, 2025, 07:26 AM
Added:
a month ago
Rooms & Interior
Bedrooms
Total Bedrooms:
4
Bathrooms
Total Bathrooms:
3
Full Bathrooms:
3
Interior
Living Area:
2,267 Sq. Ft.
Structure
Structure
Architectural Style:
Split Level
Building Area:
2,267 Sq. Ft.
Year Built:
1955
Lot
Lot Size (Sq. Ft):
22,215
Finances & Disclosures
Price:
$799,900
Price per Sq. Ft:
$352 per Sq. Ft.
Contact an Agent
Yes, I would like more information from Coldwell Banker. Please use and/or share my information with a Coldwell Banker agent to contact me about my real estate needs.
By clicking Contact I agree a Coldwell Banker Agent may contact me by phone or text message including by automated means and prerecorded messages about real estate services, and that I can access real estate services without providing my phone number. I acknowledge that I have read and agree to the Terms of Use and Privacy Notice.
Contact an Agent
Yes, I would like more information from Coldwell Banker. Please use and/or share my information with a Coldwell Banker agent to contact me about my real estate needs.
By clicking Contact I agree a Coldwell Banker Agent may contact me by phone or text message including by automated means and prerecorded messages about real estate services, and that I can access real estate services without providing my phone number. I acknowledge that I have read and agree to the Terms of Use and Privacy Notice.