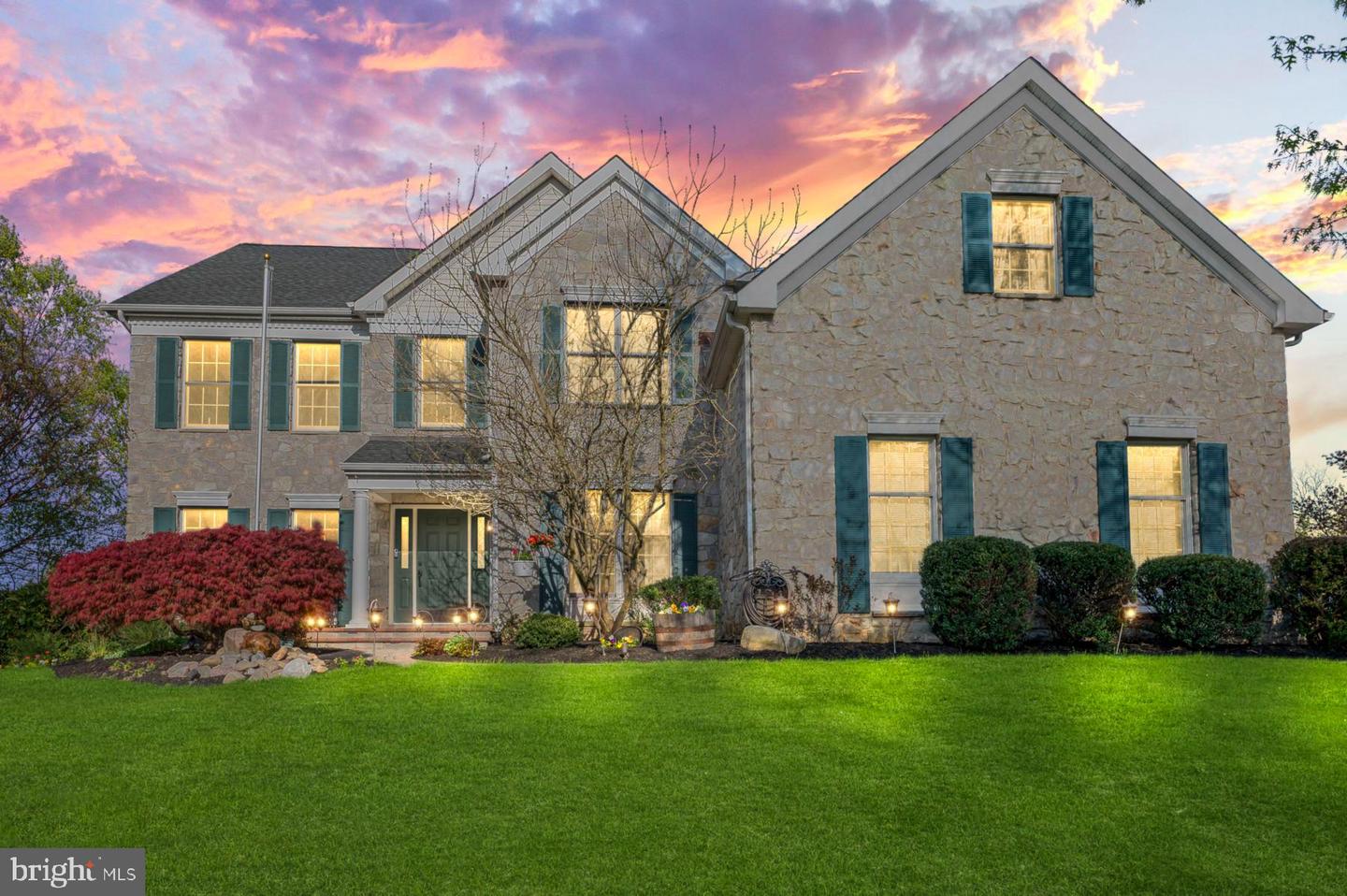Welcome home to Northampton Crest. This stunning 4 bedroom, 2.5 bath Cornell Model by Toll Brothers is calling you home. Pristinely manicured landscaping, stone front featuring, custom paver walkway, front porch with white columns and freshly painted shutters and front door create magnificent curb appeal. Enter into the foyer with curved staircase that complements the soaring two story foyer area. To the left you have a spacious living room and formal dining room streaming with natural light, an optional added side bay window, architectural pillars, wainscoting and gorgeous double wide crown moldings. To the right of the foyer you will find a private office for ease of working from home. This home boasts a gorgeous gourmet kitchen with 42" Cabinets, granite counter tops, stainless steel appliances, pantry, center island and expanded eat in kitchen area leading to the grand family room with two story vaulted ceiling, stone wood burning fireplace flanked with side windows. This room exudes warmth with its large box bay windows offering views of the private rear yard with expansive two level Trex deck with built in gazebo and planter boxes perfect for relaxing and entertaining. The first floor is also home to a powder room with shiplap wall and main level laundry with white bead board and built in hooks and retractable drying shelves with interior entrance to a large 3 bay side entry garage which completes the main level. The second level offers an expansive master suite boasting a sitting area, oversized walk in closet, vanity area with dedicated 20 amp 120v circuit. The master bath offers a walk in shower, large soaking tub and sink area . The second level is complimented by three additional bedrooms with ample closets and a hall bath with ceramic tile flooring and shower walls . Additional living space is yours for creation in the large unfinished walkout basement with windows. This space can easily can be finished to your liking. Storage area and closets galore. Excellent Bucks County location! Conveniently located in the highly rated Council Rock School District, close to restaurants, shopping and lots of recreational activities. Perfect commuting location to Philadelphia including the New Jersey Princeton Route 1 Corridor & trains to New York City. Make your appointment today to preview this home with more upgrades then you can imagine, some of which are dual staircases, double crown molding, 9 foot ceilings, vaulted ceilings, two story foyer, wainscoting, recessed lighting, upgraded light fixtures, holiday package for front of home lighting with the flick of a switch, hardwood flooring, shiplap, clearspan garage support, 220 volt outlets in garage making EV charging an easy install all of this and a 10 year young roof and a brand new HVAC system installed in 2022.
