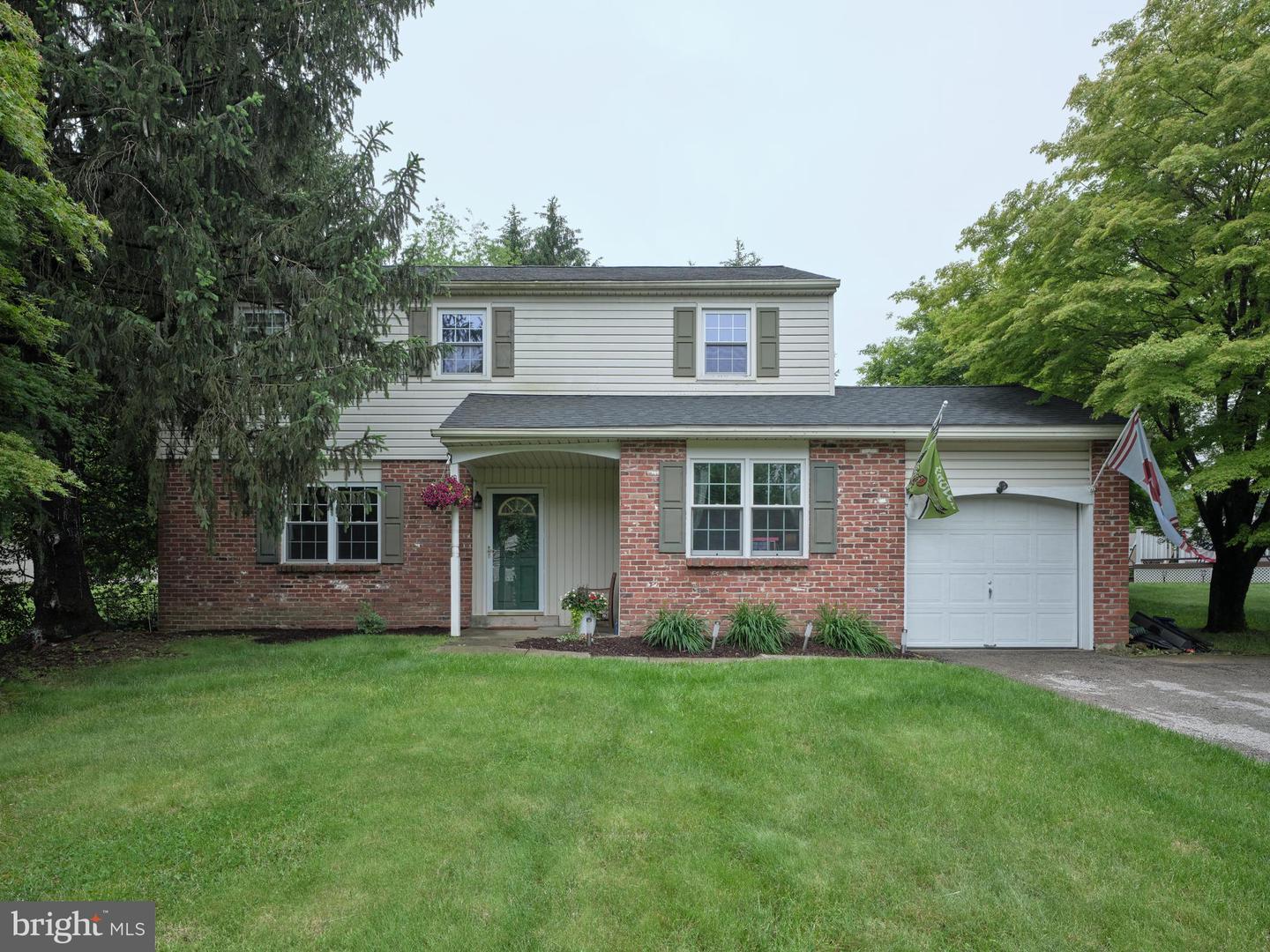Local Realty Service Provided By: Coldwell Banker Argus Real Estate

408 W Bristol Rd, Southampton, PA 18966
$530,000
4
Beds
3
Baths
1,897
Sq Ft
Single Family
Sold
Listed by
Lauren Mauro Mellon
Bought with Elite Realty Group Unl. Inc.
Addison Wolfe Real Estate
MLS#
PABU2096600
Source:
BRIGHTMLS
Sorry, we are unable to map this address
About This Home
Home Facts
Single Family
3 Baths
4 Bedrooms
Built in 1970
Price Summary
540,000
$284 per Sq. Ft.
MLS #:
PABU2096600
Sold:
July 9, 2025
Rooms & Interior
Bedrooms
Total Bedrooms:
4
Bathrooms
Total Bathrooms:
3
Full Bathrooms:
2
Interior
Living Area:
1,897 Sq. Ft.
Structure
Structure
Architectural Style:
Colonial
Building Area:
1,897 Sq. Ft.
Year Built:
1970
Lot
Lot Size (Sq. Ft):
13,939
Finances & Disclosures
Price:
$540,000
Price per Sq. Ft:
$284 per Sq. Ft.
Source:BRIGHTMLS
The information being provided by Bright Mls is for the consumer’s personal, non-commercial use and may not be used for any purpose other than to identify prospective properties consumers may be interested in purchasing. The information is deemed reliable but not guaranteed and should therefore be independently verified. © 2025 Bright Mls All rights reserved.