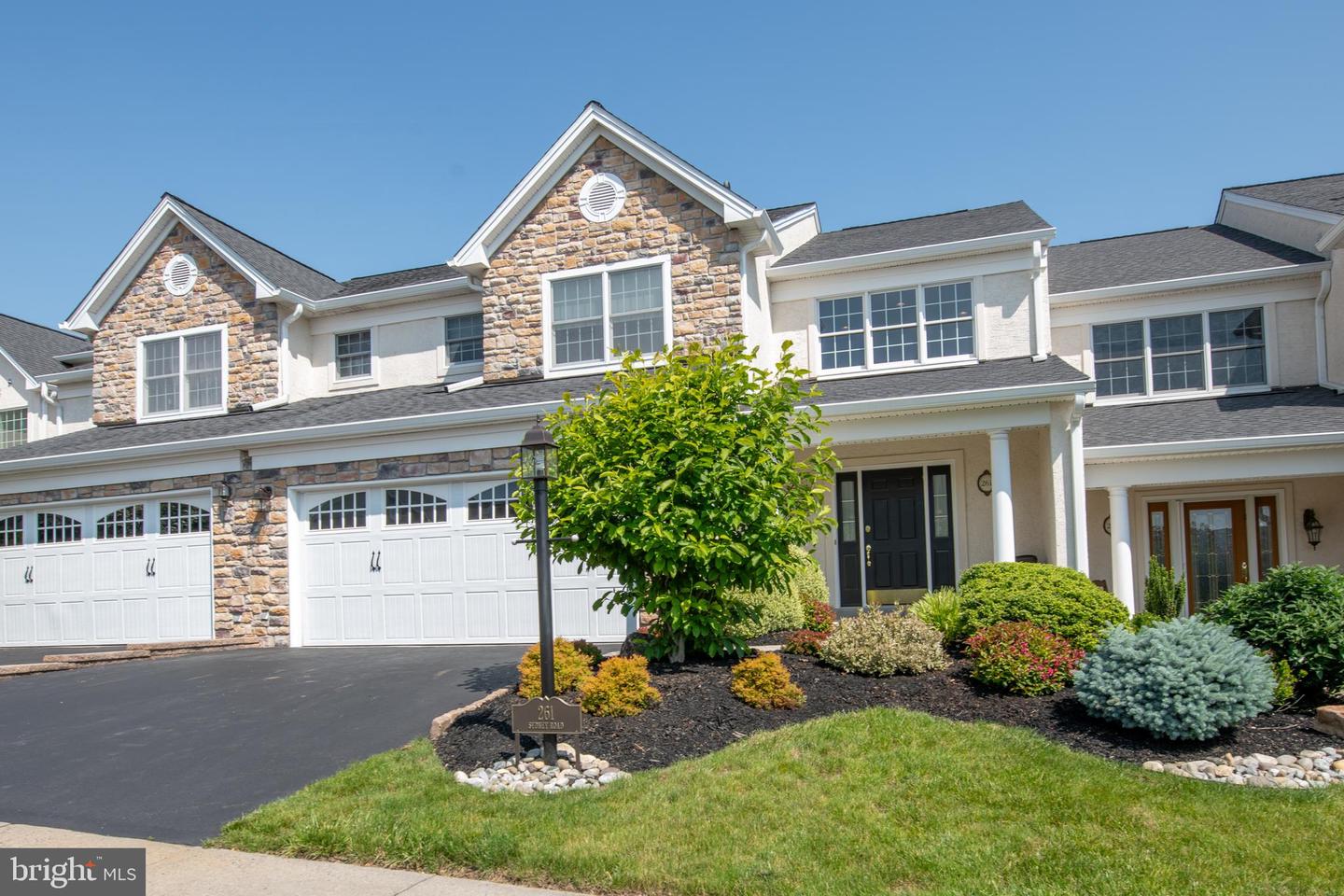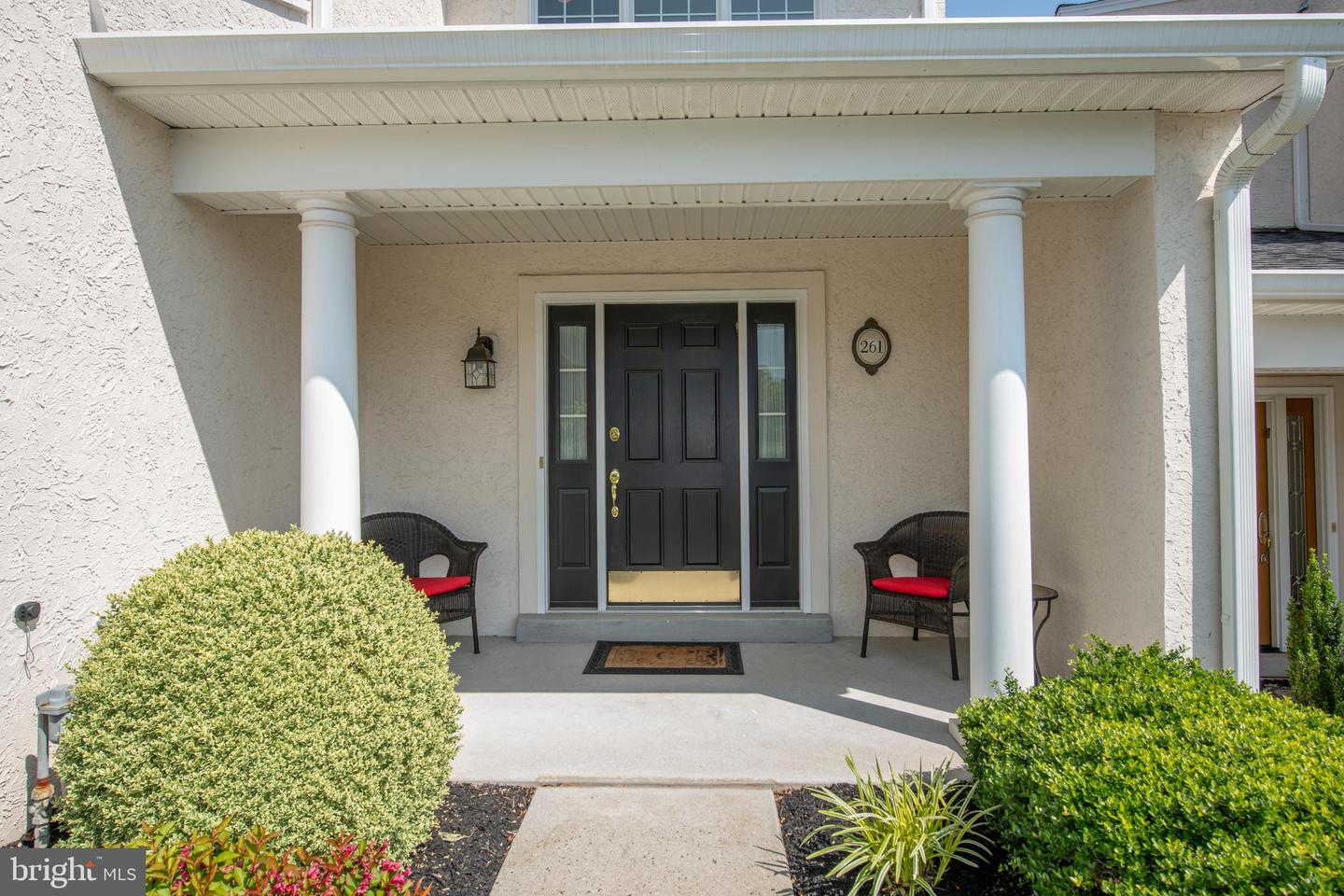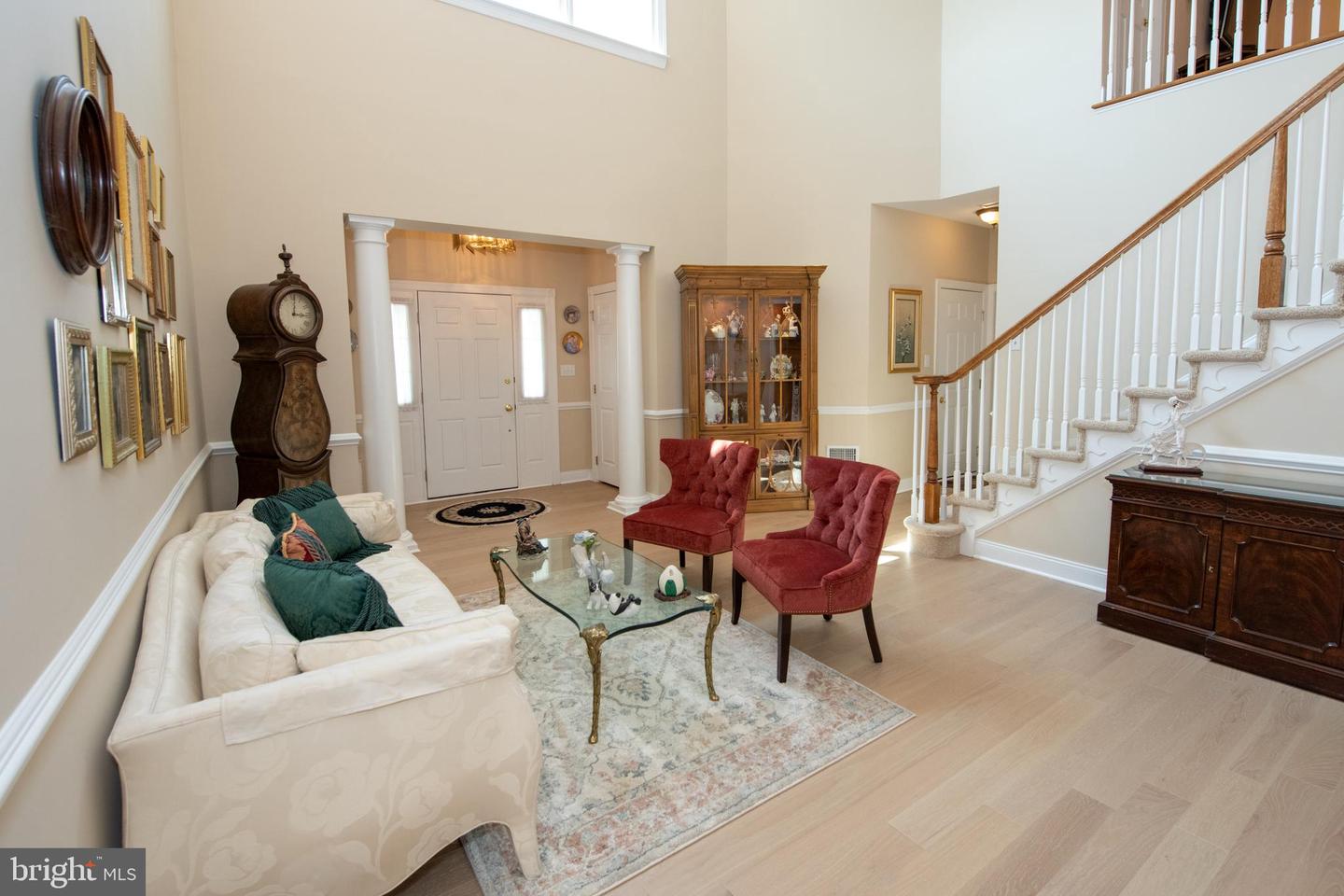


261 Sydney Rd, Southampton, PA 18966
$699,999
3
Beds
3
Baths
3,071
Sq Ft
Townhouse
Pending
Listed by
Jodi Costin
Bhhs Fox & Roach-Southampton
Last updated:
June 16, 2025, 07:28 AM
MLS#
PABU2097220
Source:
BRIGHTMLS
About This Home
Home Facts
Townhouse
3 Baths
3 Bedrooms
Built in 2005
Price Summary
699,999
$227 per Sq. Ft.
MLS #:
PABU2097220
Last Updated:
June 16, 2025, 07:28 AM
Added:
10 day(s) ago
Rooms & Interior
Bedrooms
Total Bedrooms:
3
Bathrooms
Total Bathrooms:
3
Full Bathrooms:
2
Interior
Living Area:
3,071 Sq. Ft.
Structure
Structure
Architectural Style:
Contemporary
Building Area:
3,071 Sq. Ft.
Year Built:
2005
Lot
Lot Size (Sq. Ft):
4,356
Finances & Disclosures
Price:
$699,999
Price per Sq. Ft:
$227 per Sq. Ft.
Contact an Agent
Yes, I would like more information from Coldwell Banker. Please use and/or share my information with a Coldwell Banker agent to contact me about my real estate needs.
By clicking Contact I agree a Coldwell Banker Agent may contact me by phone or text message including by automated means and prerecorded messages about real estate services, and that I can access real estate services without providing my phone number. I acknowledge that I have read and agree to the Terms of Use and Privacy Notice.
Contact an Agent
Yes, I would like more information from Coldwell Banker. Please use and/or share my information with a Coldwell Banker agent to contact me about my real estate needs.
By clicking Contact I agree a Coldwell Banker Agent may contact me by phone or text message including by automated means and prerecorded messages about real estate services, and that I can access real estate services without providing my phone number. I acknowledge that I have read and agree to the Terms of Use and Privacy Notice.