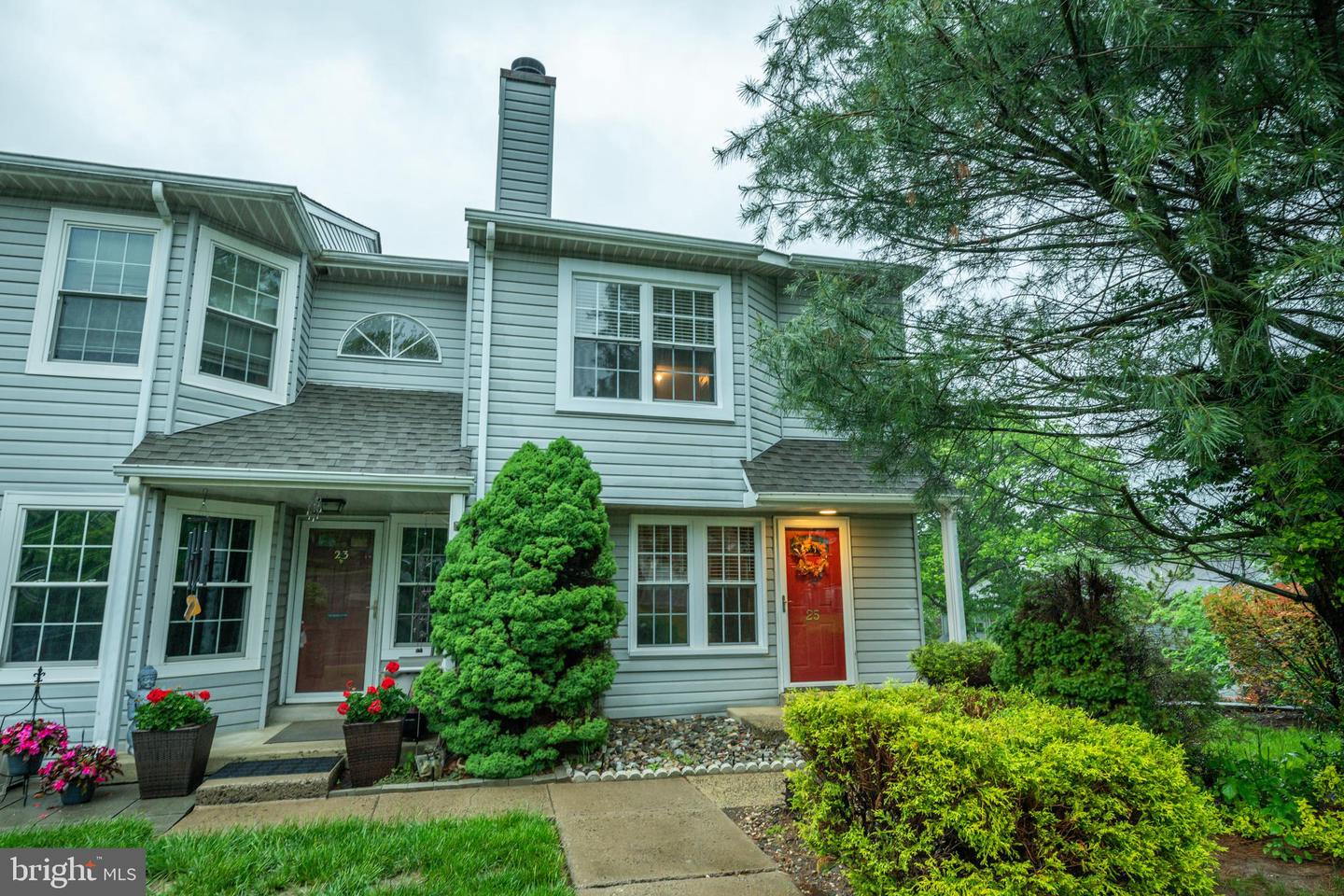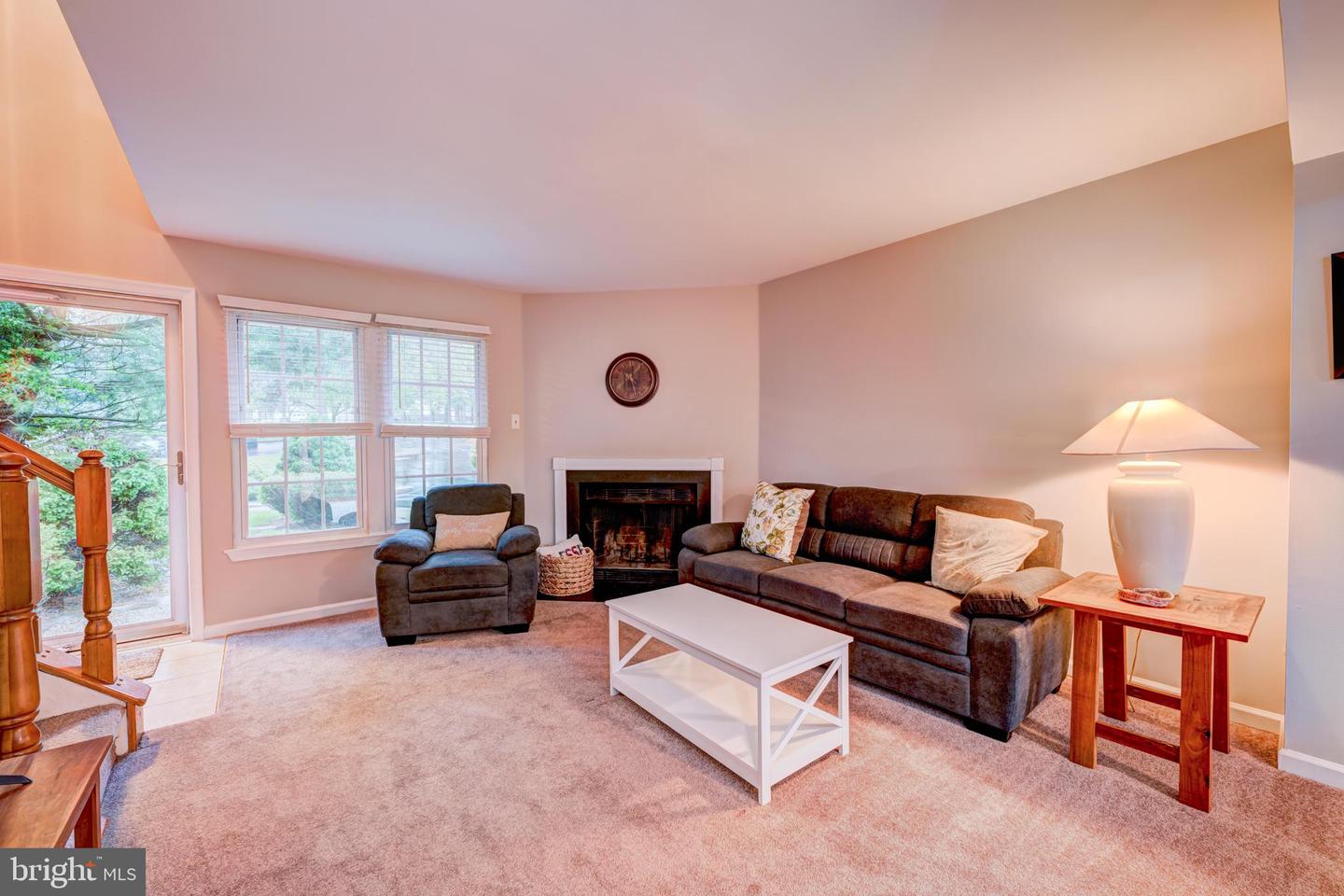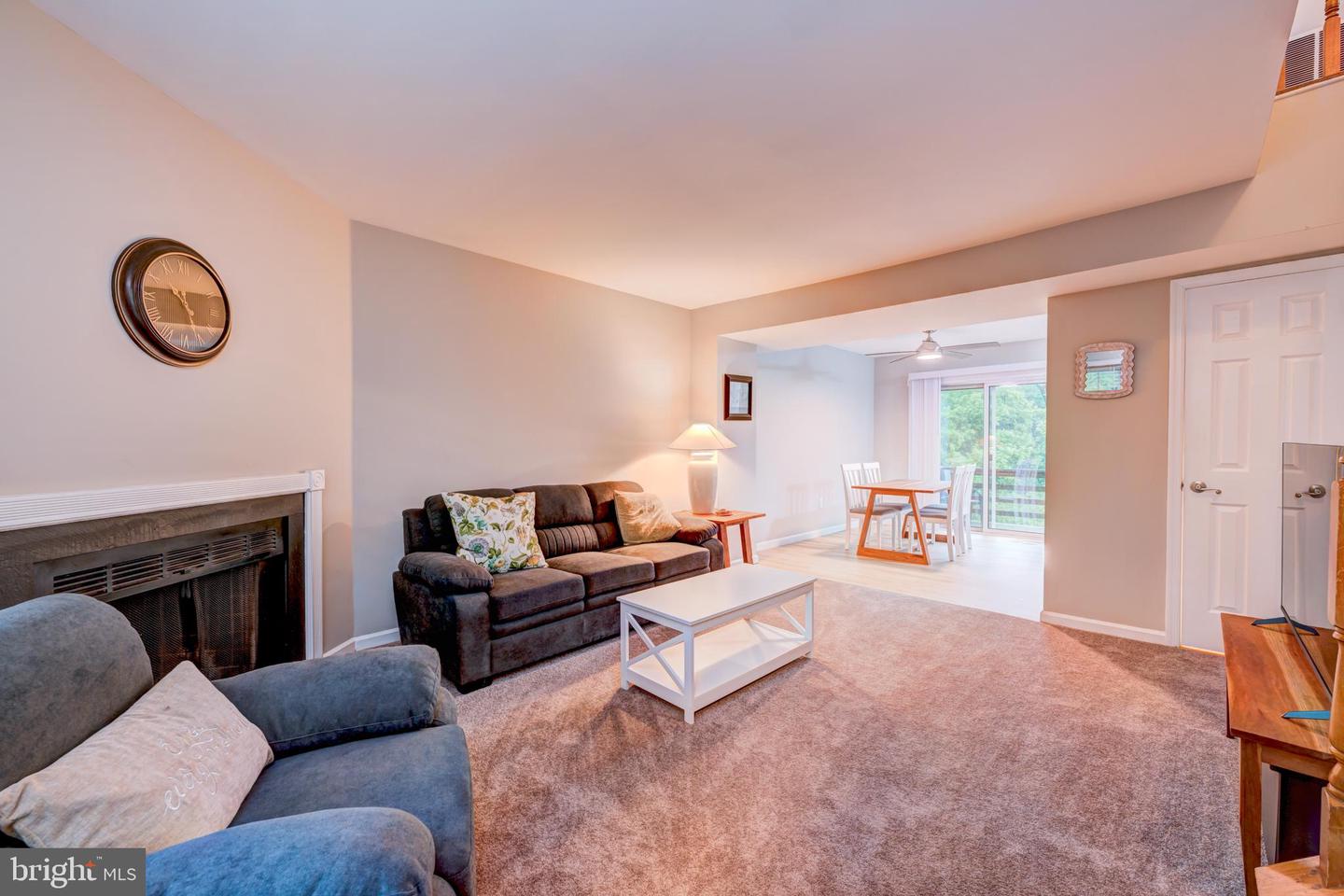


25 Parkview Cir, Southampton, PA 18966
$400,000
2
Beds
2
Baths
1,064
Sq Ft
Townhouse
Active
Listed by
Kimberly Rock
Keller Williams Real Estate-Langhorne
Last updated:
May 20, 2025, 01:39 PM
MLS#
PABU2095842
Source:
BRIGHTMLS
About This Home
Home Facts
Townhouse
2 Baths
2 Bedrooms
Built in 1986
Price Summary
400,000
$375 per Sq. Ft.
MLS #:
PABU2095842
Last Updated:
May 20, 2025, 01:39 PM
Added:
5 day(s) ago
Rooms & Interior
Bedrooms
Total Bedrooms:
2
Bathrooms
Total Bathrooms:
2
Full Bathrooms:
1
Interior
Living Area:
1,064 Sq. Ft.
Structure
Structure
Architectural Style:
Colonial
Building Area:
1,064 Sq. Ft.
Year Built:
1986
Lot
Lot Size (Sq. Ft):
2,178
Finances & Disclosures
Price:
$400,000
Price per Sq. Ft:
$375 per Sq. Ft.
Contact an Agent
Yes, I would like more information from Coldwell Banker. Please use and/or share my information with a Coldwell Banker agent to contact me about my real estate needs.
By clicking Contact I agree a Coldwell Banker Agent may contact me by phone or text message including by automated means and prerecorded messages about real estate services, and that I can access real estate services without providing my phone number. I acknowledge that I have read and agree to the Terms of Use and Privacy Notice.
Contact an Agent
Yes, I would like more information from Coldwell Banker. Please use and/or share my information with a Coldwell Banker agent to contact me about my real estate needs.
By clicking Contact I agree a Coldwell Banker Agent may contact me by phone or text message including by automated means and prerecorded messages about real estate services, and that I can access real estate services without providing my phone number. I acknowledge that I have read and agree to the Terms of Use and Privacy Notice.