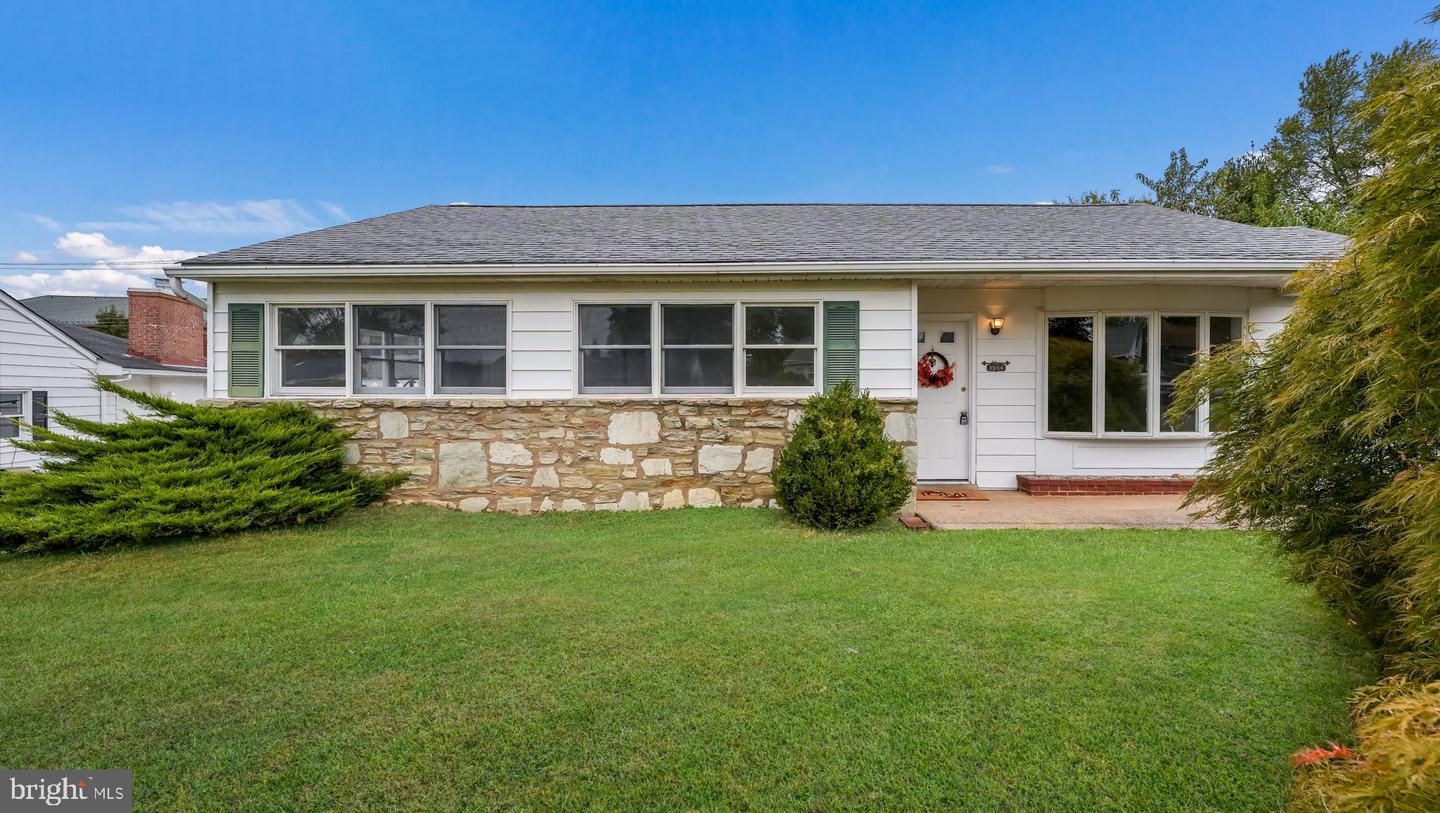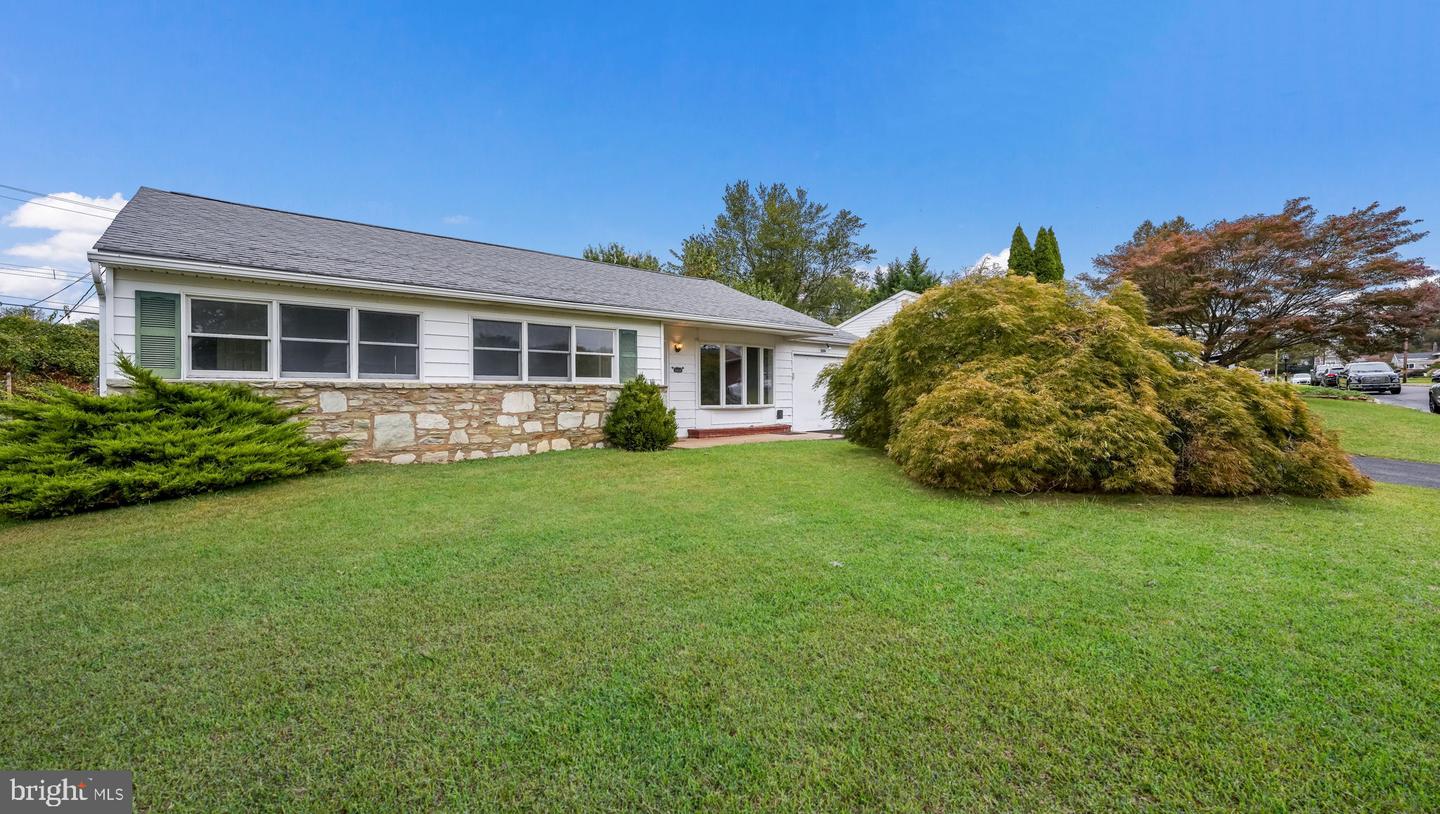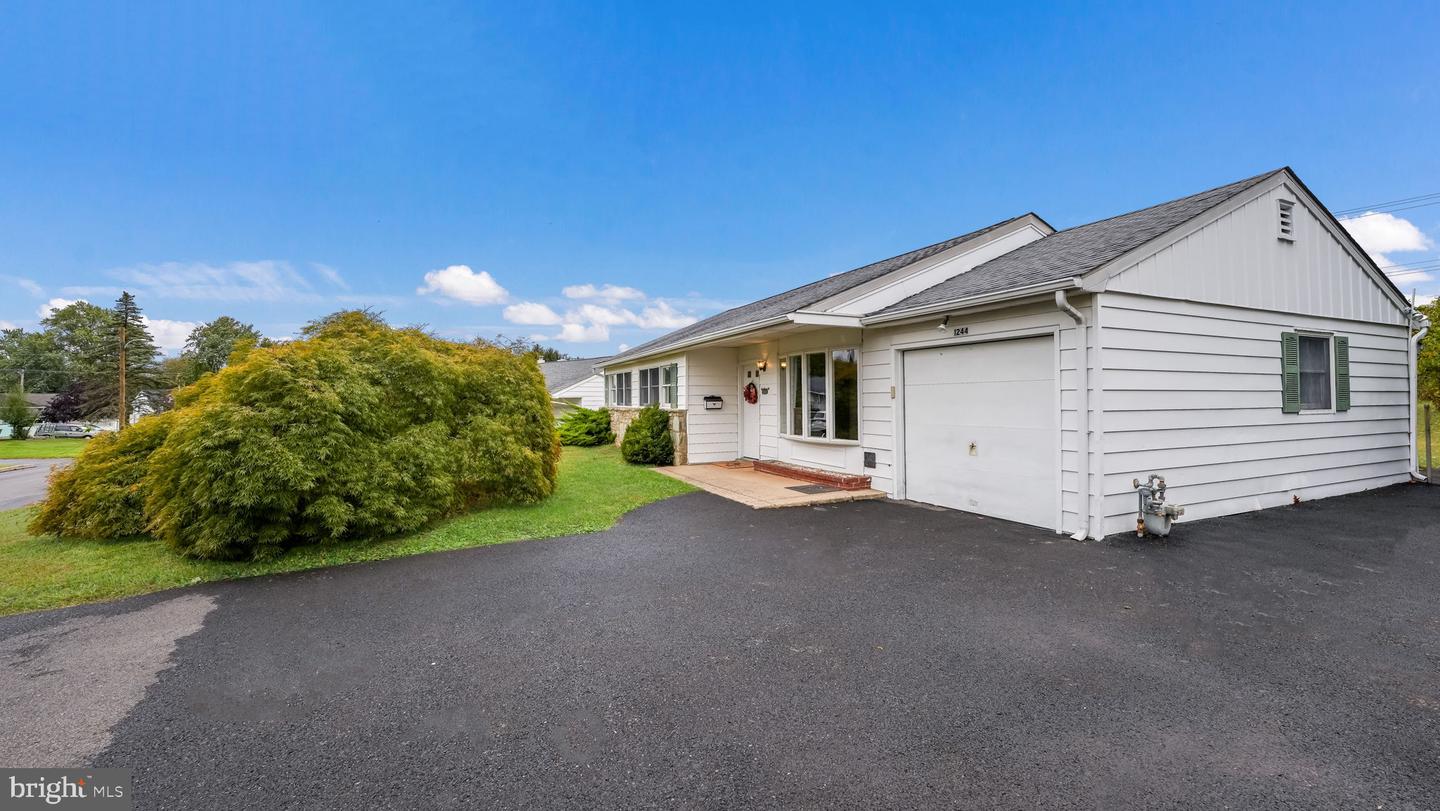


1244 Hiview Dr, Southampton, PA 18966
$419,900
3
Beds
2
Baths
1,032
Sq Ft
Single Family
Pending
Listed by
Robin A Della Franzia
New Horizons Real Estate, Inc.
Last updated:
October 24, 2025, 10:09 AM
MLS#
PABU2107476
Source:
BRIGHTMLS
About This Home
Home Facts
Single Family
2 Baths
3 Bedrooms
Built in 1957
Price Summary
419,900
$406 per Sq. Ft.
MLS #:
PABU2107476
Last Updated:
October 24, 2025, 10:09 AM
Added:
8 day(s) ago
Rooms & Interior
Bedrooms
Total Bedrooms:
3
Bathrooms
Total Bathrooms:
2
Full Bathrooms:
1
Interior
Living Area:
1,032 Sq. Ft.
Structure
Structure
Architectural Style:
Ranch/Rambler
Building Area:
1,032 Sq. Ft.
Year Built:
1957
Lot
Lot Size (Sq. Ft):
11,325
Finances & Disclosures
Price:
$419,900
Price per Sq. Ft:
$406 per Sq. Ft.
Contact an Agent
Yes, I would like more information from Coldwell Banker. Please use and/or share my information with a Coldwell Banker agent to contact me about my real estate needs.
By clicking Contact I agree a Coldwell Banker Agent may contact me by phone or text message including by automated means and prerecorded messages about real estate services, and that I can access real estate services without providing my phone number. I acknowledge that I have read and agree to the Terms of Use and Privacy Notice.
Contact an Agent
Yes, I would like more information from Coldwell Banker. Please use and/or share my information with a Coldwell Banker agent to contact me about my real estate needs.
By clicking Contact I agree a Coldwell Banker Agent may contact me by phone or text message including by automated means and prerecorded messages about real estate services, and that I can access real estate services without providing my phone number. I acknowledge that I have read and agree to the Terms of Use and Privacy Notice.