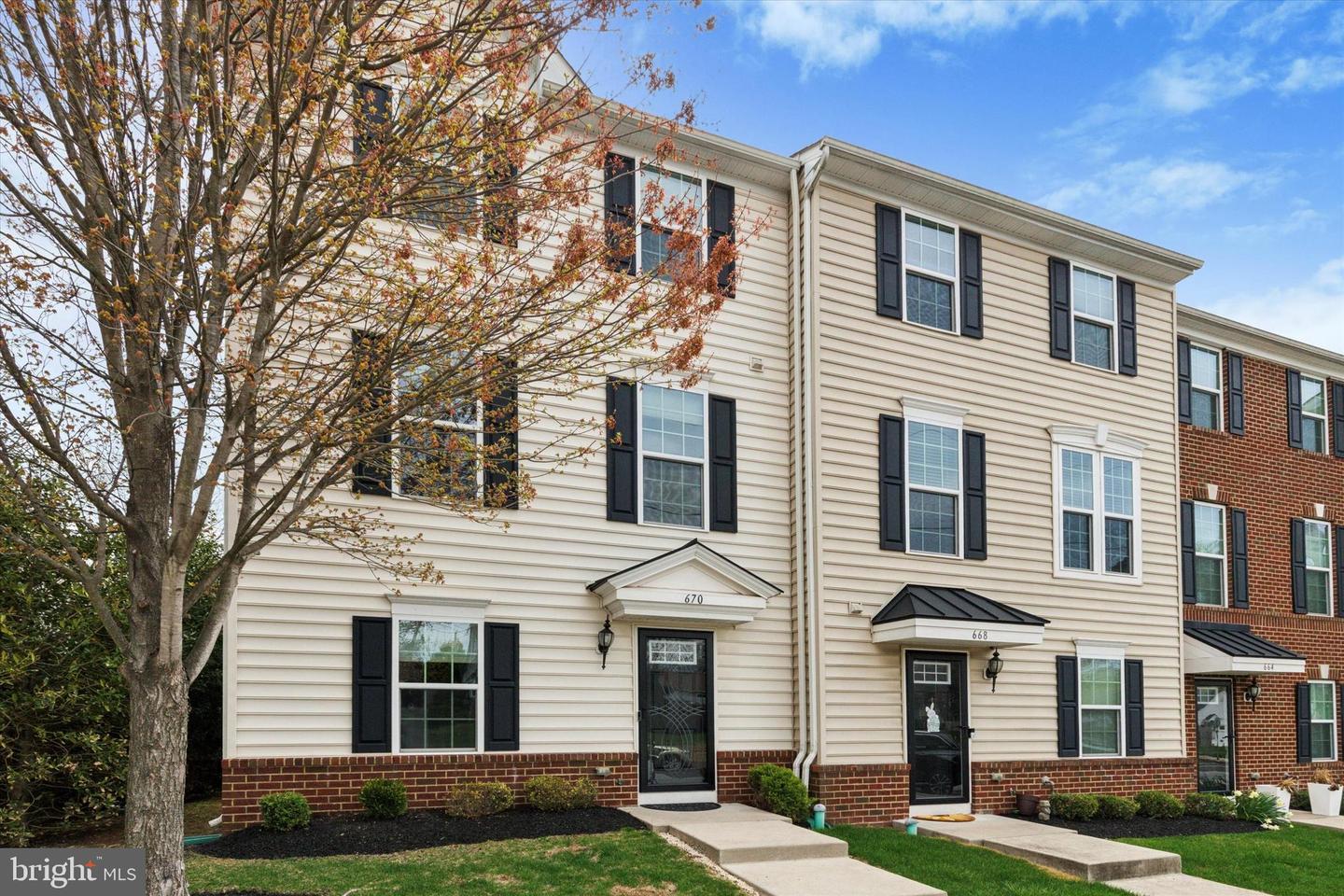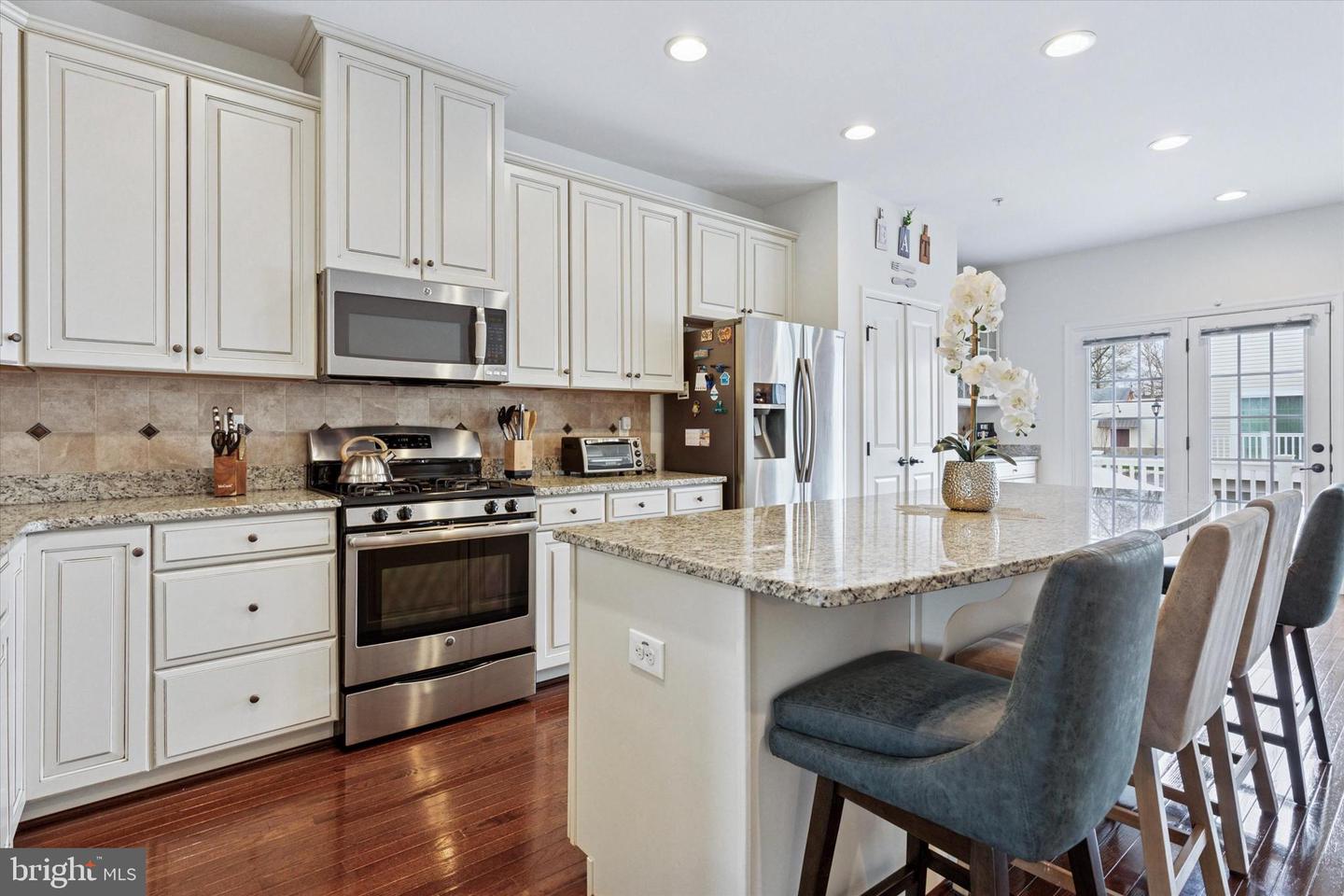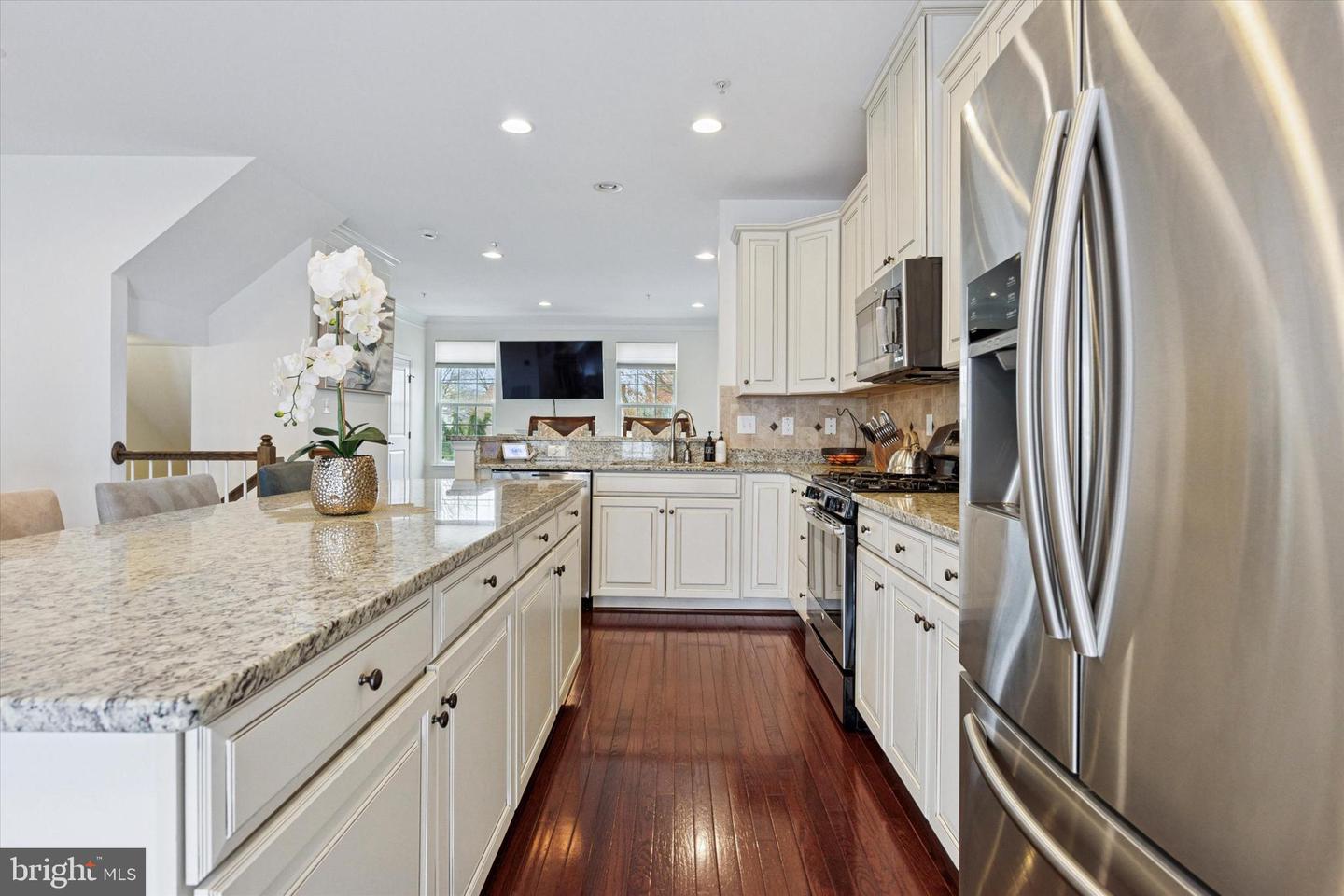


670 E Chestnut St, Souderton, PA 18964
$459,900
3
Beds
4
Baths
2,010
Sq Ft
Townhouse
Active
Listed by
Jasmine Carroll
Keller Williams Real Estate -Exton
Last updated:
April 30, 2025, 10:44 PM
MLS#
PAMC2137468
Source:
BRIGHTMLS
About This Home
Home Facts
Townhouse
4 Baths
3 Bedrooms
Built in 2016
Price Summary
459,900
$228 per Sq. Ft.
MLS #:
PAMC2137468
Last Updated:
April 30, 2025, 10:44 PM
Added:
a day ago
Rooms & Interior
Bedrooms
Total Bedrooms:
3
Bathrooms
Total Bathrooms:
4
Full Bathrooms:
2
Interior
Living Area:
2,010 Sq. Ft.
Structure
Structure
Architectural Style:
Colonial
Building Area:
2,010 Sq. Ft.
Year Built:
2016
Lot
Lot Size (Sq. Ft):
1,742
Finances & Disclosures
Price:
$459,900
Price per Sq. Ft:
$228 per Sq. Ft.
See this home in person
Attend an upcoming open house
Sun, May 4
01:00 PM - 04:00 PMContact an Agent
Yes, I would like more information from Coldwell Banker. Please use and/or share my information with a Coldwell Banker agent to contact me about my real estate needs.
By clicking Contact I agree a Coldwell Banker Agent may contact me by phone or text message including by automated means and prerecorded messages about real estate services, and that I can access real estate services without providing my phone number. I acknowledge that I have read and agree to the Terms of Use and Privacy Notice.
Contact an Agent
Yes, I would like more information from Coldwell Banker. Please use and/or share my information with a Coldwell Banker agent to contact me about my real estate needs.
By clicking Contact I agree a Coldwell Banker Agent may contact me by phone or text message including by automated means and prerecorded messages about real estate services, and that I can access real estate services without providing my phone number. I acknowledge that I have read and agree to the Terms of Use and Privacy Notice.