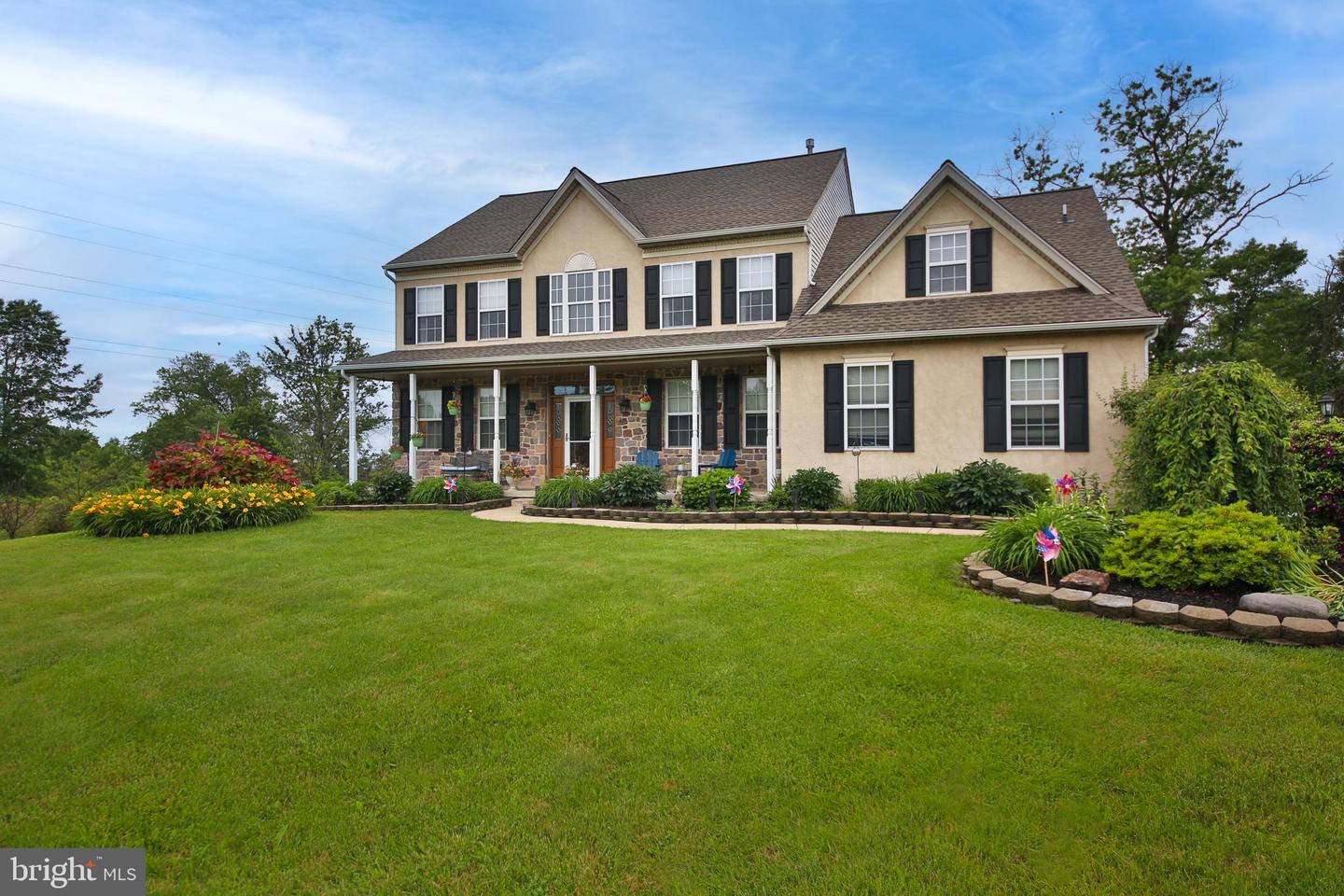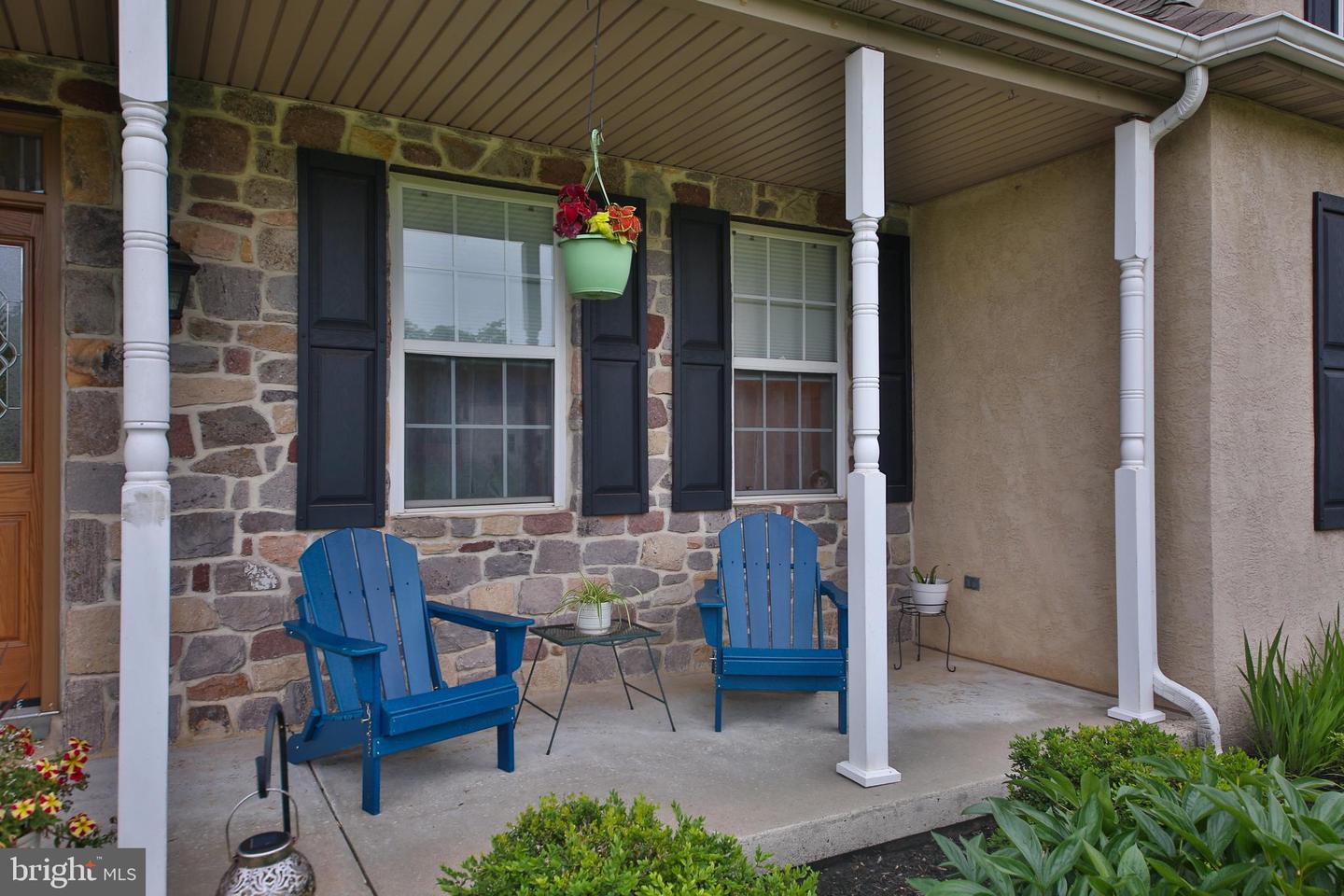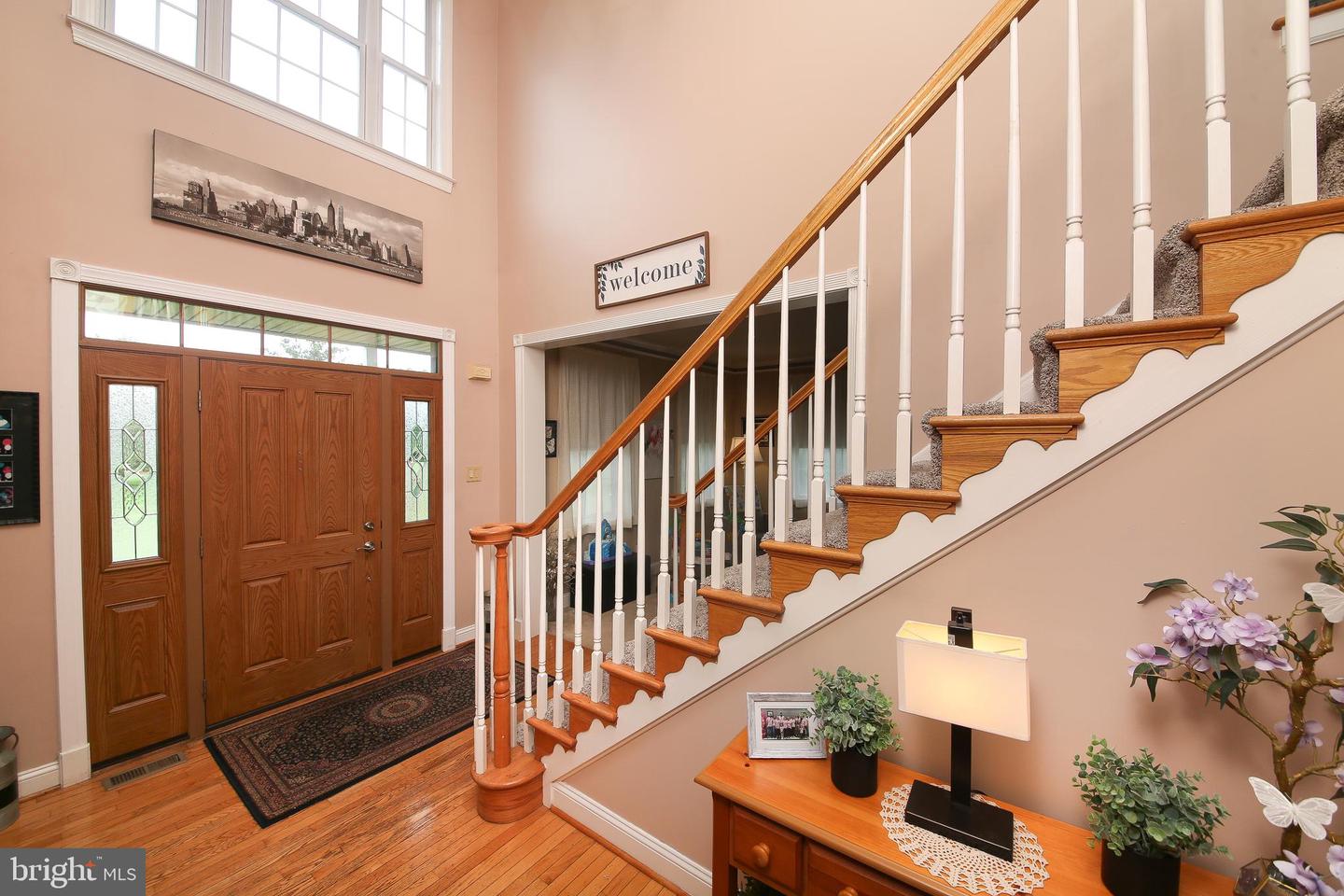Tucked at the end of a cu-de-sac in sought after Franconia Hunt, backing to preserved farm land and a view for miles, this 4 bedroom, 3.5 bath colonial is perfect for the growing family. Pull onto the freshly seal coated driveway to the expanded parking area, great for little ones, and you're greeted with beautifully manicured landscaping as you approach the stone faced front porch, great for relaxing on the rocking chair with your favorite people. Head in through the new front door with side and top light windows and you're greeted by a grand two story foyer with hardwood floors and elegant staircase. The living room features crown molding and is a great flexible space with so many possibilities. The same can be said for the office across the hall, currently being utilized as a craft room, with hardwood floors and recessed lighting. A partial knee wall with stately columns give some separation between the living room and formal dining room. The dining room is perfect for hosting large dinner parties and features crown molding, chair rail and hardwood border. The kitchen is flooded with natural light with double windows above the oversized sink, featuring hardwood floors, shadow boxing, large center island with pendant lights, gray cabinets, black appliances, tile backsplash, corian countertops, and recessed lighting. Picture breakfast in the informal dining area with the morning light pouring in through the windows and skylights of the sunroom bump out. The open floor plan continues into the elegant living room with floor to ceiling stone fireplace framed on either side by arch top windows. The main floor powder room has been tastefully updated with wainscoting, shaker vanity and brushed nickel fixtures. The laundry room is large with plenty of storage and also acts as a mud room as you enter the home from the two car garage. Head upstairs to the master suite and immediately notice the unique tray style ceiling with dental molding accents. The bedroom is massive and features crown molding, ceiling fan, sitting area, walk in closet and the possibility of even more space should you choose to finish the second closet off. The cavernous master bathroom features vaulted ceilings, massive soaking tub, double sink vanity and glass shower. The upper level is finished off with three large bedrooms, all featuring ceiling fans and generously sized closets as well as a hall bathroom with a tub/shower. Head downstairs to the finished basement and you're in for a treat. The 6 person oak wet bar is where the party is at. Plenty of space for a pool table, dart board and foos ball table. This basement was made for entertaining and play. In addition to all of the open space, there is a separate finished space that could be used as a bedroom, pool table room, gym, playroom or office. The best part about this finished basement is the large full bathroom, making the lower level the perfect guest quarters with in-law possibilities. Bilco door access to the side yard and a large unfinished storage area cap off this beautifully finished lower level. Head out the sunroom sliding glass door the huge, multi level, composite deck with PVC hand-railings and posts with lighting, perfect for outdoor entertaining during the day or at night. Plenty of room to BBQ, lounge or have a large meal with your favorite people with views of woods, preserved farmland and your pool. Head down the walkway to the recently refinished, in-ground, gunite saltwater pool and image all the possibilities and all of the memories that will be created. This is the house where all the gatherings happen. Welcome Home!


