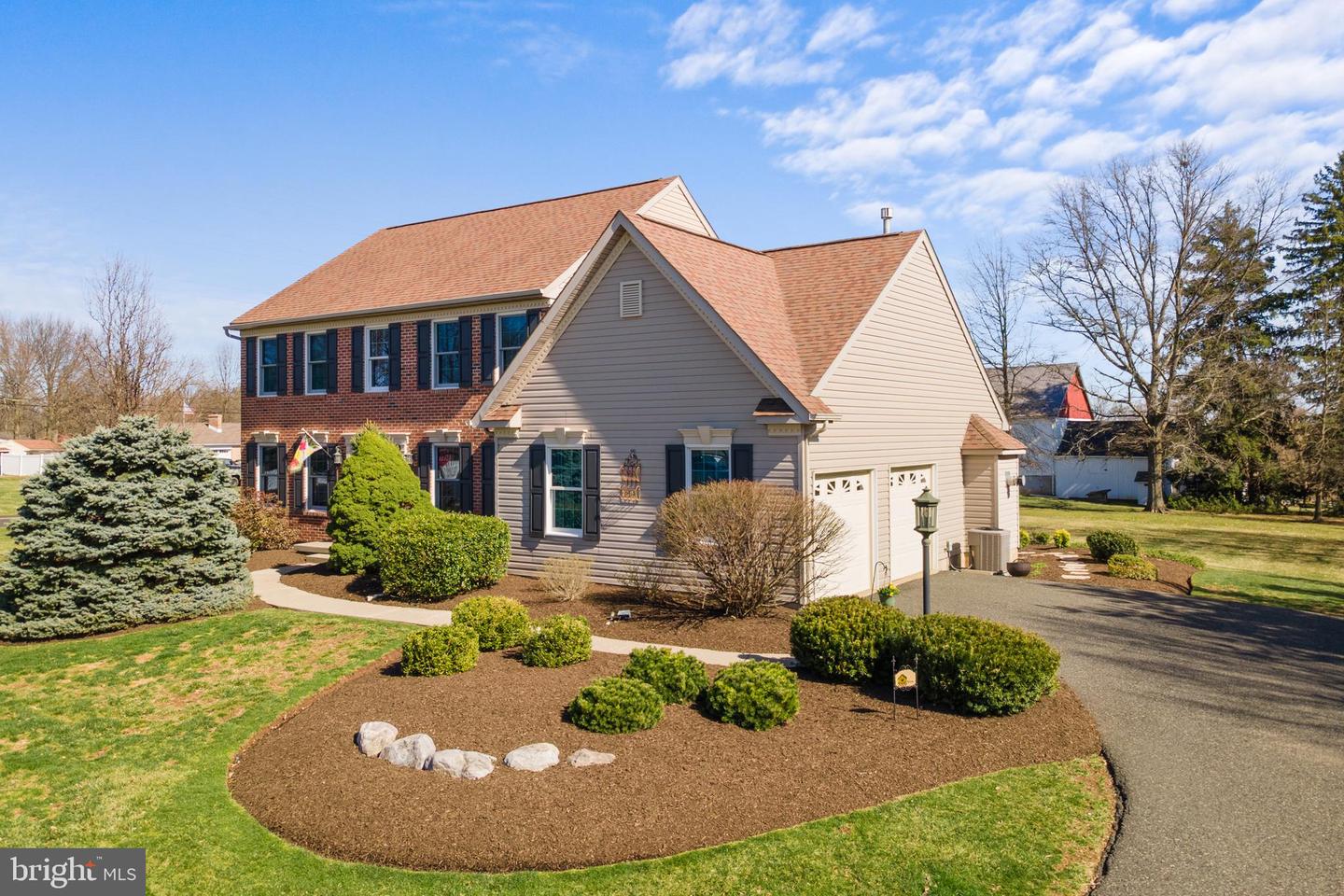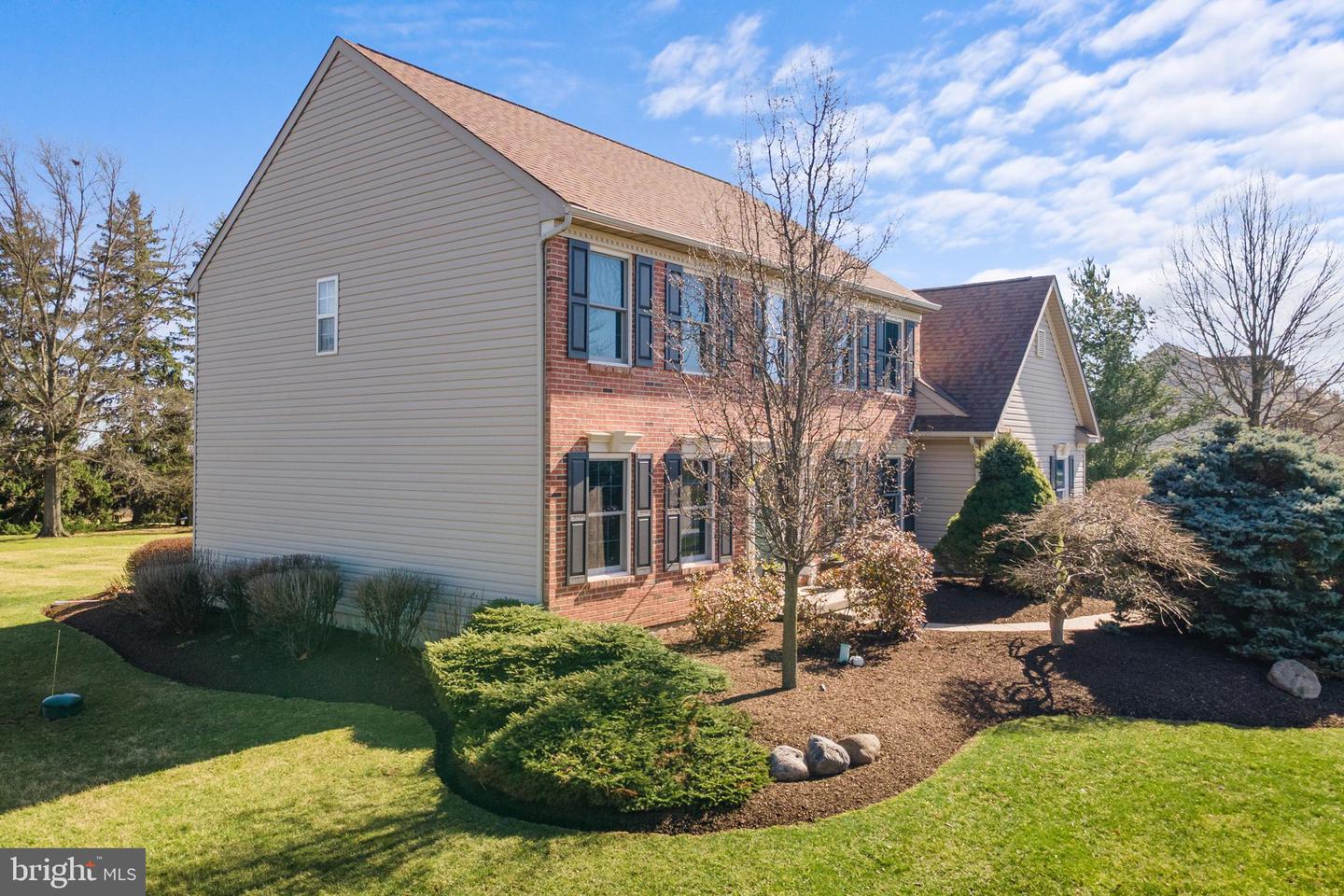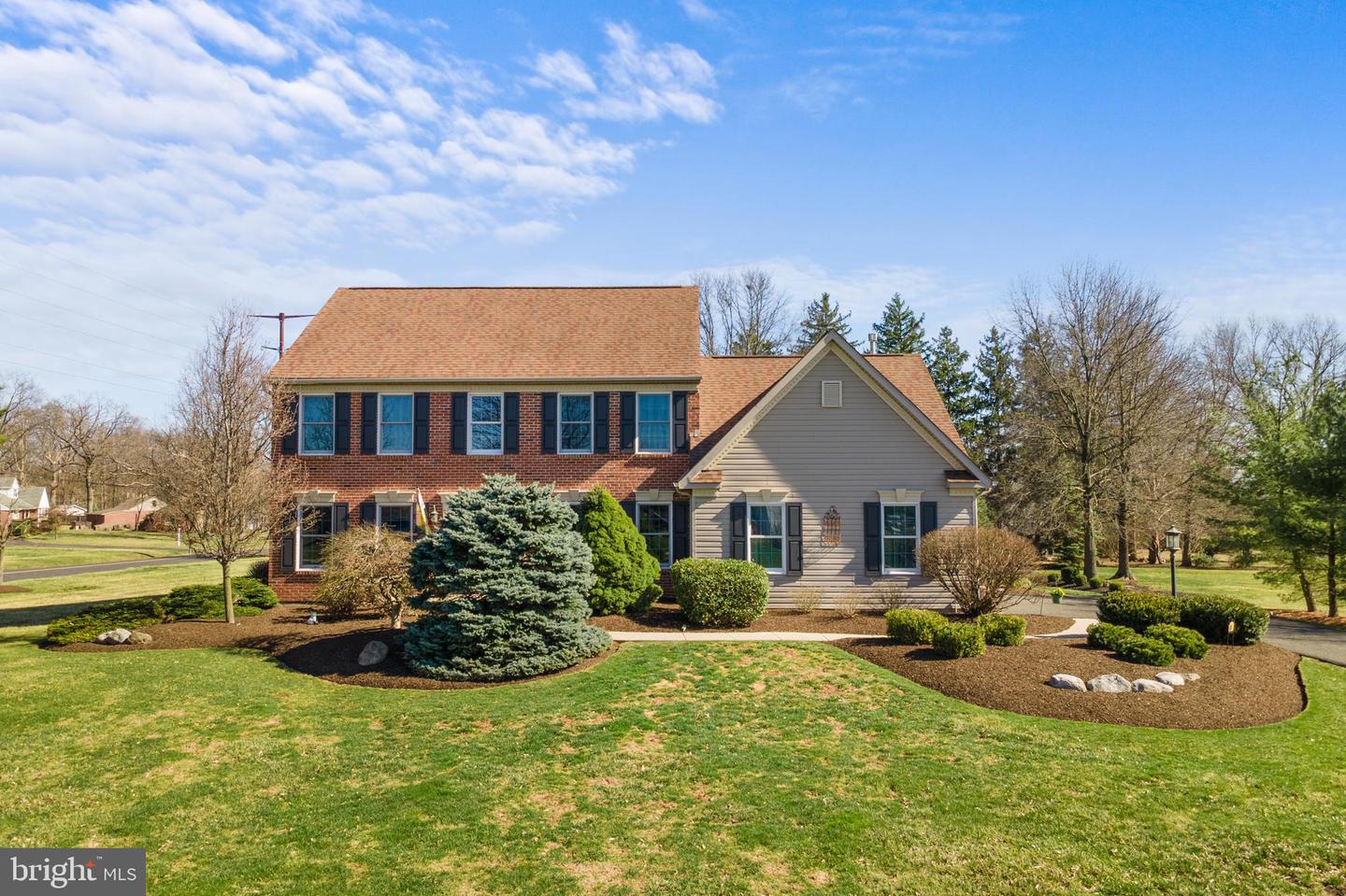"Timeless , Tasteful, and Elegant" just begins to describe this brick front Colonial home situated on a quiet cul-de-sac street in Franconia Township .
It was built by prestigious builder WB Homes, and features nothing but the best quality workmanship and materials. It has been lovingly maintained and thoughtfully updated.
The first thing you will notice when you drive up is the classic brick front and the amazing, well planned professional landscaping .
You will enter the home through the dramatic two-story foyer with sparkling hardwood floors that flow seamlessly throughout the entire first floor.
Immediately to the left is a formal living room featuring crown molding and hardwood floors. Directly behind the living room is the formal dining room with crown molding and wainscoting. It makes the perfect place for your formal entertaining.
The large country kitchen is one you have always dreamed of and it features trendy cabinets, granite counter tops, convenient center island, small work desk, all stainless steel appliances, propane stove, and a cheerful breakfast nook that is ideal for you family meals. A newer sliding door leads to a peaceful rear deck comprised of maintenance-free composite materials. Sit there in the morning and enjoy a cup of coffee overlooking the spacious rear yard.
The kitchen flows nicely into the family room complete with a warm and cozy propane fire place.
It is the perfect place to snuggle up with a book or watch your favorite team play on those chilly winter evenings.
The first floor also features a well-placed den/office for those that work from home or for the children's homework space .
The second floor features the same sparkling hardwood floors in the hallway, balcony and master bedroom suite. The master bedroom is well placed at the end of the home and features a vaulted ceiling, luxurious master bath with a comforting soaking tub, and a glass shower. You'll really appreciate the size of the walk-in closet . The second floor also features three additional bedroom all of ample size with wall to wall carpet for your comfort. There is a large full bath with tub/shower for the family or guests.
The entire family will thoroughly enjoy the fully finished basement featuring a partial kitchen and island that will serve well for prepping food and snacks for the family movie night or to watch the big game.
Adjacent to the recreation room is a large storage room for tools, seasonal decorations or anything else you want to tuck away .
The large two car side entrance garage was finished off with a sparkling Epoxy paint that allows for a quick clean . There is plenty of room for your cars and tools.
The lot is oversized and level. The lawn has been professionally maintained and provides plenty of space for the kids to play ball or to add a pool.
Some very important features of the home include replacement windows on the entire front of the house, economical propane heat, new front door, new sliding door to the rear deck, pumpless sump pump that runs off of the public water ensuring a dry basement in times of prolonged power outages.
This home is located just minutes from the center of Souderton Borough with restaurants, a playhouse, shops, and the Broad movie theater complex, public pool, Indian Valley Country Club, and many township parks and walking trails.
Showings start Friday, March 28th at 1 pm. Open house Sunday 3/30/2025 at 1-3 pm
Hurry out and make it yours for the summer.


