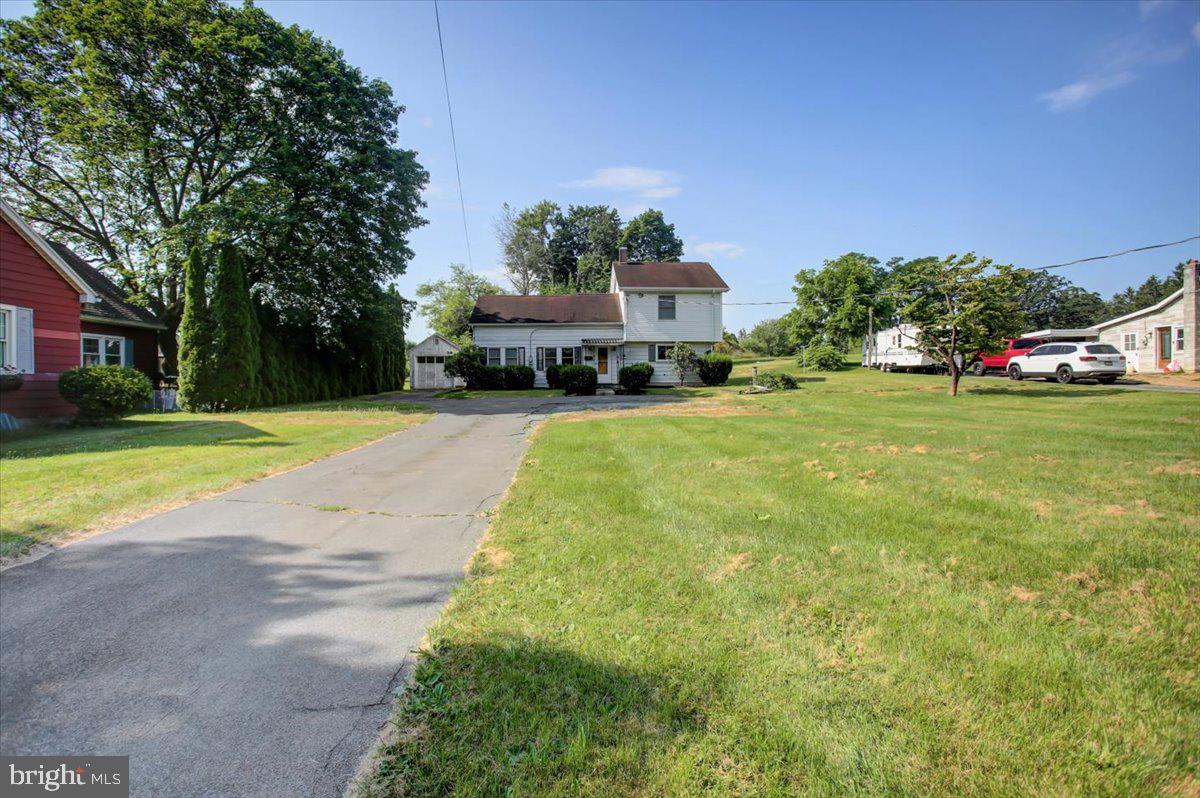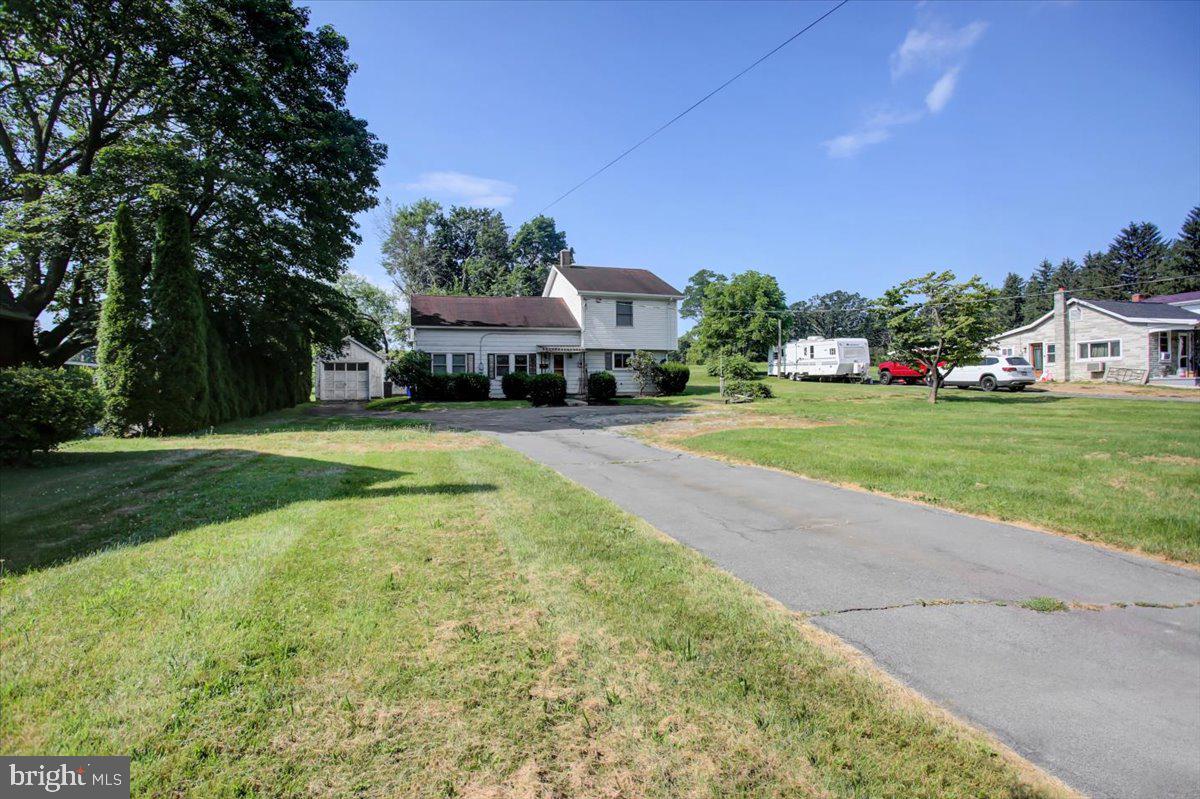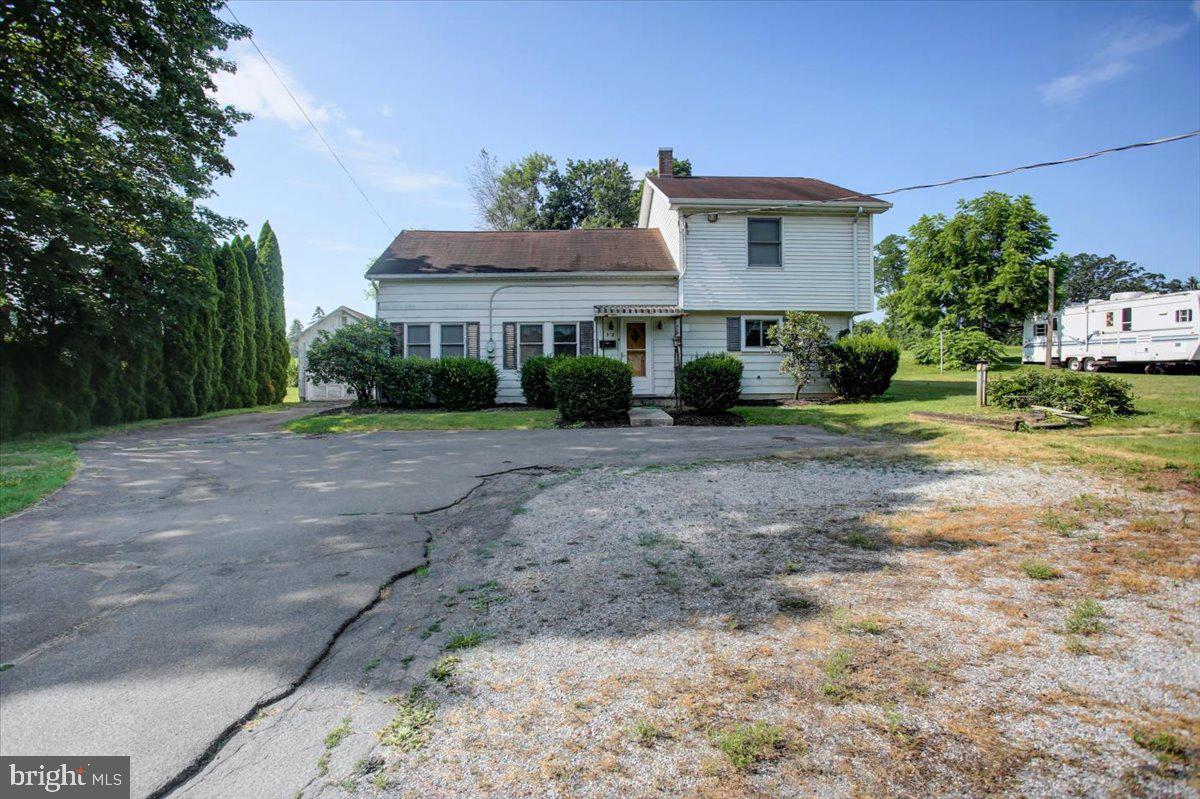


312 Roxbury Rd, Shippensburg, PA 17257
$225,000
3
Beds
2
Baths
1,686
Sq Ft
Single Family
Active
About This Home
Home Facts
Single Family
2 Baths
3 Bedrooms
Built in 1945
Price Summary
225,000
$133 per Sq. Ft.
MLS #:
PACB2044088
Last Updated:
August 1, 2025, 03:01 PM
Added:
22 day(s) ago
Rooms & Interior
Bedrooms
Total Bedrooms:
3
Bathrooms
Total Bathrooms:
2
Full Bathrooms:
2
Interior
Living Area:
1,686 Sq. Ft.
Structure
Structure
Architectural Style:
Cape Cod
Building Area:
1,686 Sq. Ft.
Year Built:
1945
Lot
Lot Size (Sq. Ft):
18,295
Finances & Disclosures
Price:
$225,000
Price per Sq. Ft:
$133 per Sq. Ft.
Contact an Agent
Yes, I would like more information from Coldwell Banker. Please use and/or share my information with a Coldwell Banker agent to contact me about my real estate needs.
By clicking Contact I agree a Coldwell Banker Agent may contact me by phone or text message including by automated means and prerecorded messages about real estate services, and that I can access real estate services without providing my phone number. I acknowledge that I have read and agree to the Terms of Use and Privacy Notice.
Contact an Agent
Yes, I would like more information from Coldwell Banker. Please use and/or share my information with a Coldwell Banker agent to contact me about my real estate needs.
By clicking Contact I agree a Coldwell Banker Agent may contact me by phone or text message including by automated means and prerecorded messages about real estate services, and that I can access real estate services without providing my phone number. I acknowledge that I have read and agree to the Terms of Use and Privacy Notice.