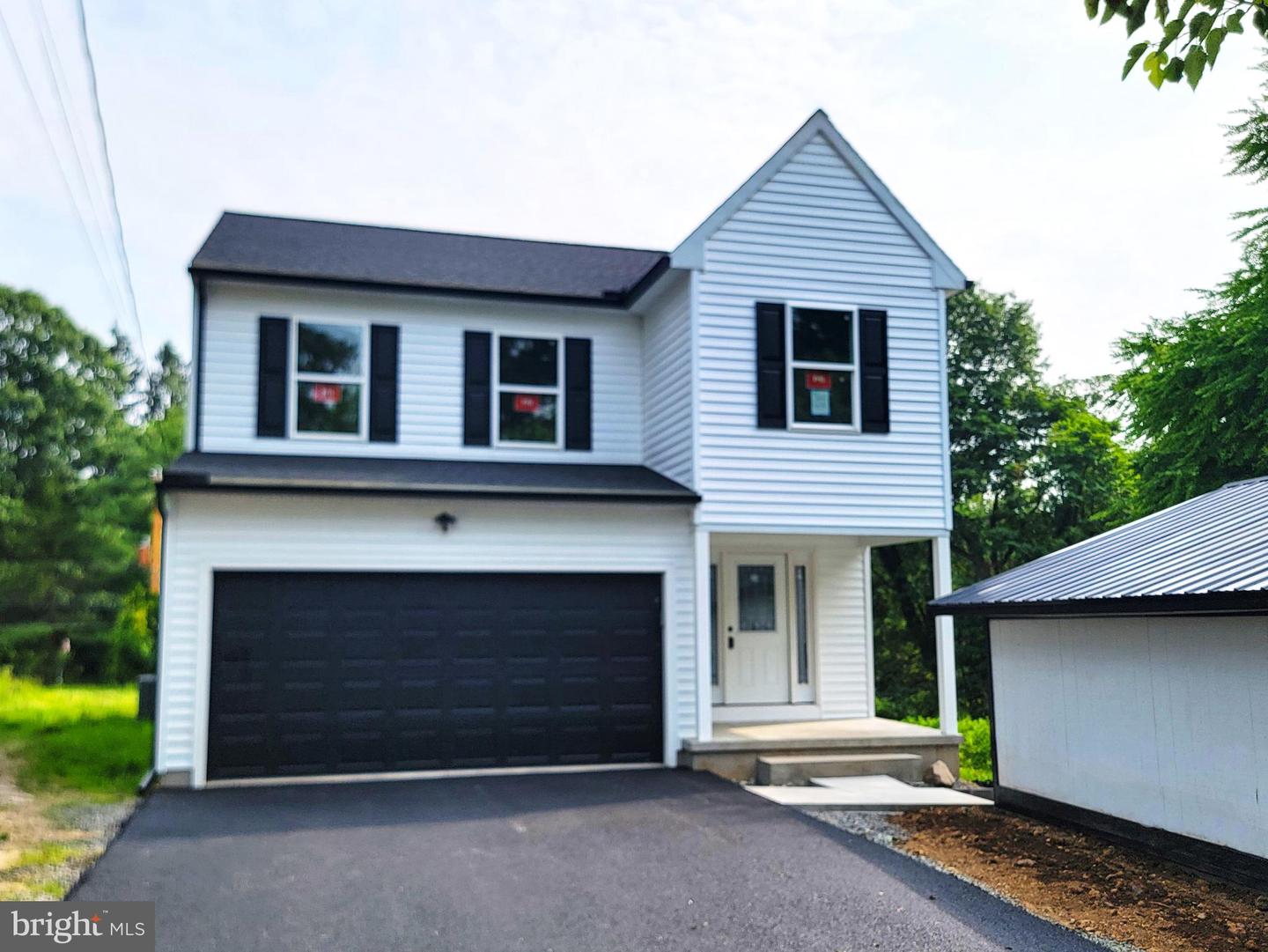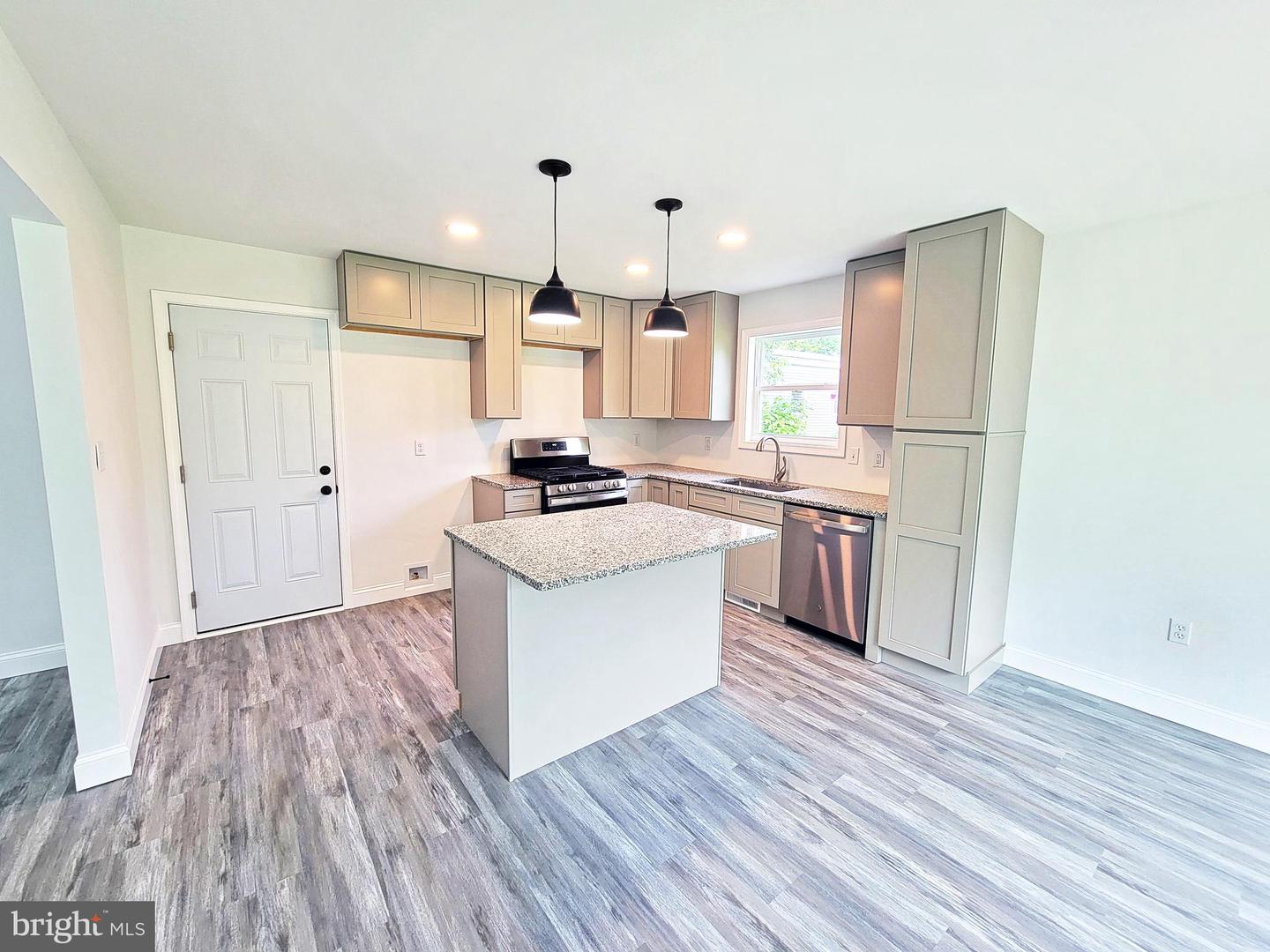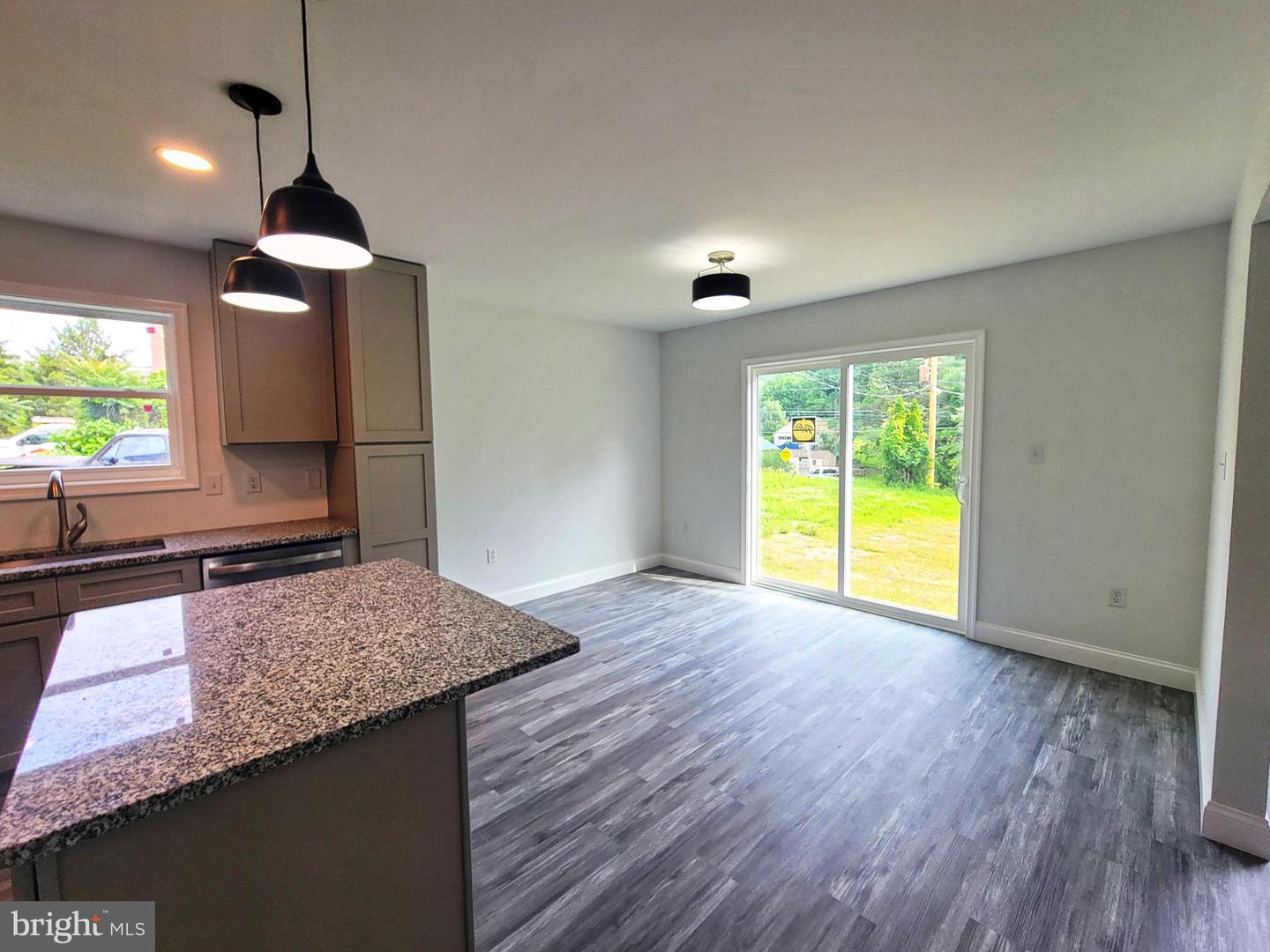


717 Philadelphia Ave, Shillington, PA 19607
$374,900
3
Beds
3
Baths
1,620
Sq Ft
Single Family
Active
Listed by
Peter B Gustis
Springer Realty Group
Last updated:
August 2, 2025, 04:41 AM
MLS#
PABK2057550
Source:
BRIGHTMLS
About This Home
Home Facts
Single Family
3 Baths
3 Bedrooms
Built in 2025
Price Summary
374,900
$231 per Sq. Ft.
MLS #:
PABK2057550
Last Updated:
August 2, 2025, 04:41 AM
Added:
a month ago
Rooms & Interior
Bedrooms
Total Bedrooms:
3
Bathrooms
Total Bathrooms:
3
Full Bathrooms:
2
Interior
Living Area:
1,620 Sq. Ft.
Structure
Structure
Architectural Style:
Farmhouse/National Folk
Building Area:
1,620 Sq. Ft.
Year Built:
2025
Lot
Lot Size (Sq. Ft):
5,662
Finances & Disclosures
Price:
$374,900
Price per Sq. Ft:
$231 per Sq. Ft.
Contact an Agent
Yes, I would like more information from Coldwell Banker. Please use and/or share my information with a Coldwell Banker agent to contact me about my real estate needs.
By clicking Contact I agree a Coldwell Banker Agent may contact me by phone or text message including by automated means and prerecorded messages about real estate services, and that I can access real estate services without providing my phone number. I acknowledge that I have read and agree to the Terms of Use and Privacy Notice.
Contact an Agent
Yes, I would like more information from Coldwell Banker. Please use and/or share my information with a Coldwell Banker agent to contact me about my real estate needs.
By clicking Contact I agree a Coldwell Banker Agent may contact me by phone or text message including by automated means and prerecorded messages about real estate services, and that I can access real estate services without providing my phone number. I acknowledge that I have read and agree to the Terms of Use and Privacy Notice.