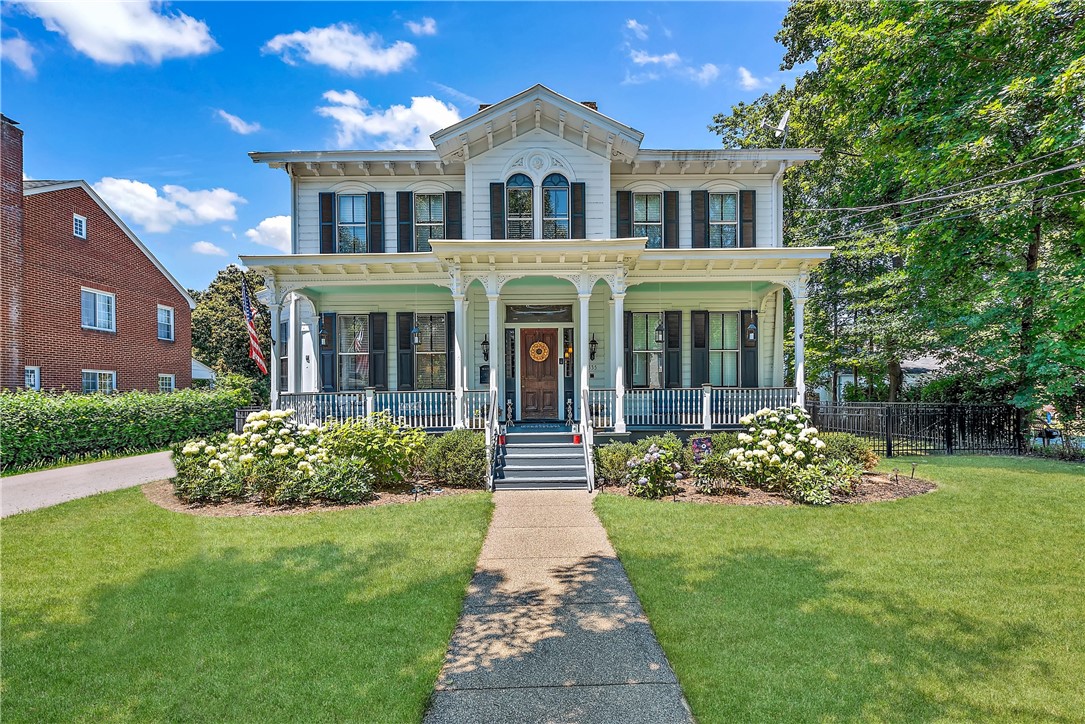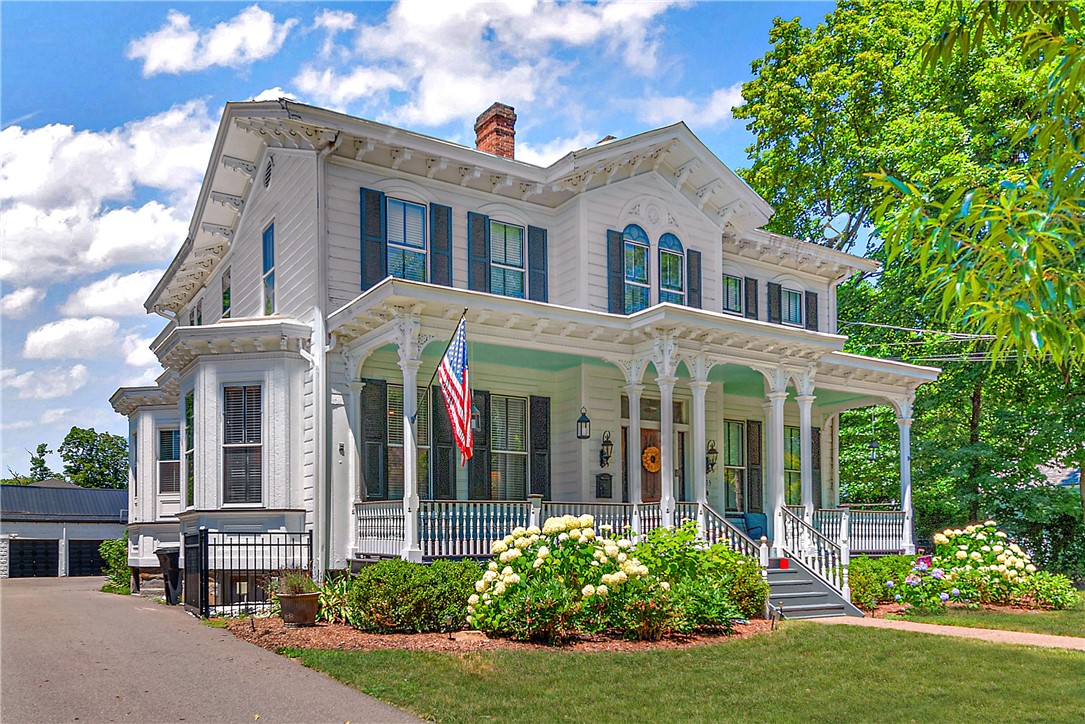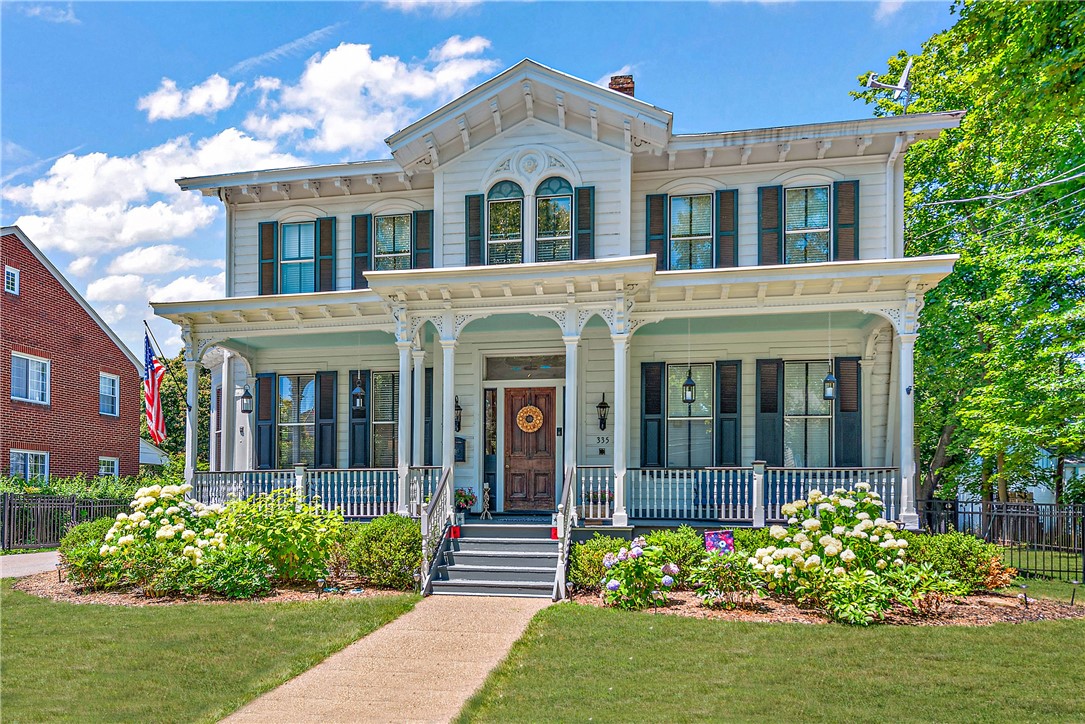


335 Chestnut Street, Sewickley, PA 15143
$2,150,000
5
Beds
6
Baths
6,339
Sq Ft
Single Family
Active
Listed by
Robyn Jones
Piatt Sotheby'S International Realty
Last updated:
April 28, 2025, 09:59 AM
MLS#
1660817
Source:
PA WPN
About This Home
Home Facts
Single Family
6 Baths
5 Bedrooms
Built in 1876
Price Summary
2,150,000
$339 per Sq. Ft.
MLS #:
1660817
Last Updated:
April 28, 2025, 09:59 AM
Added:
10 month(s) ago
Rooms & Interior
Bedrooms
Total Bedrooms:
5
Bathrooms
Total Bathrooms:
6
Full Bathrooms:
5
Interior
Living Area:
6,339 Sq. Ft.
Structure
Structure
Architectural Style:
Victorian
Building Area:
6,339 Sq. Ft.
Year Built:
1876
Lot
Lot Size (Sq. Ft):
21,780
Finances & Disclosures
Price:
$2,150,000
Price per Sq. Ft:
$339 per Sq. Ft.
Contact an Agent
Yes, I would like more information from Coldwell Banker. Please use and/or share my information with a Coldwell Banker agent to contact me about my real estate needs.
By clicking Contact I agree a Coldwell Banker Agent may contact me by phone or text message including by automated means and prerecorded messages about real estate services, and that I can access real estate services without providing my phone number. I acknowledge that I have read and agree to the Terms of Use and Privacy Notice.
Contact an Agent
Yes, I would like more information from Coldwell Banker. Please use and/or share my information with a Coldwell Banker agent to contact me about my real estate needs.
By clicking Contact I agree a Coldwell Banker Agent may contact me by phone or text message including by automated means and prerecorded messages about real estate services, and that I can access real estate services without providing my phone number. I acknowledge that I have read and agree to the Terms of Use and Privacy Notice.