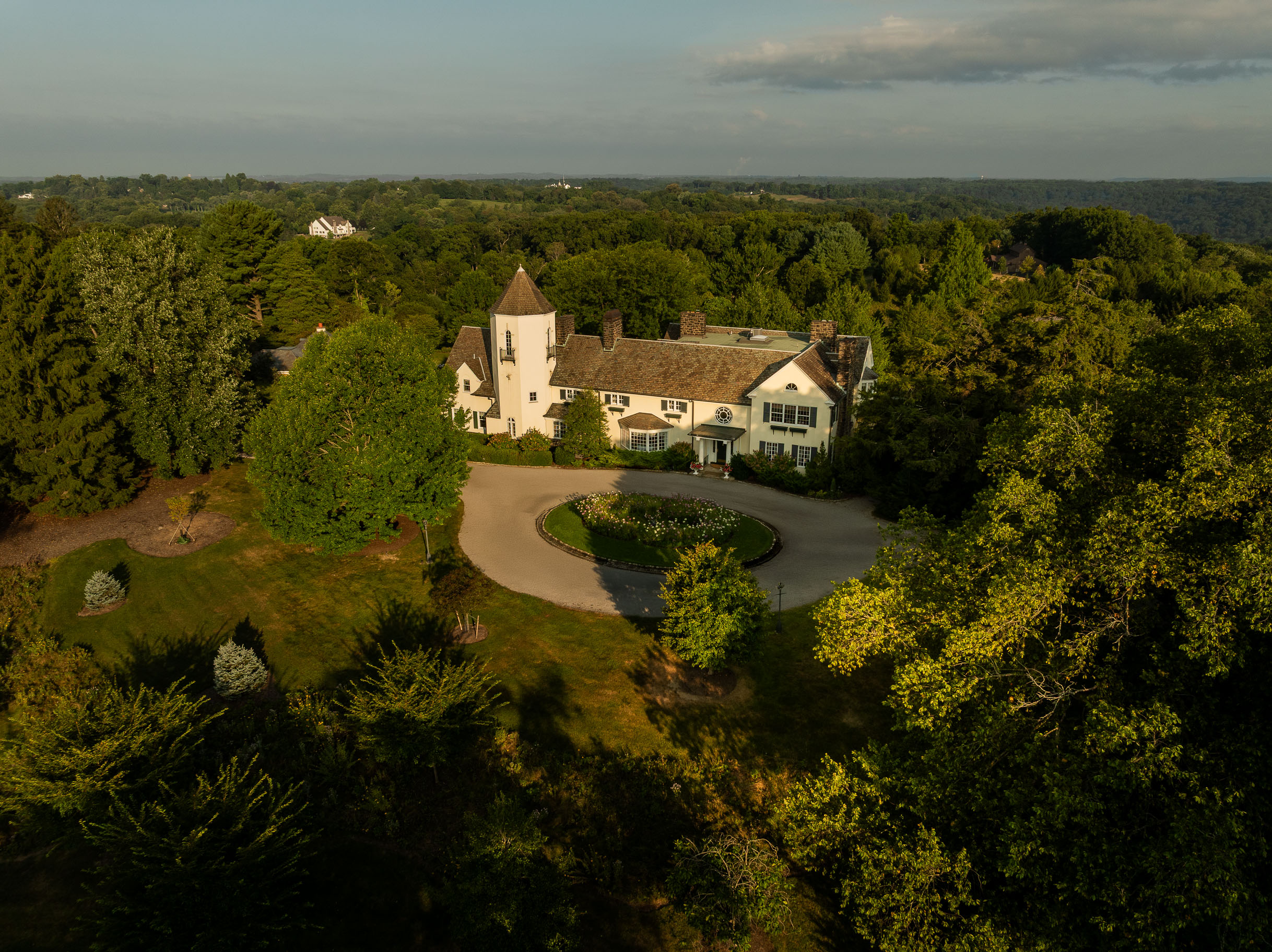406 Hillside Drive, Sewickley Heights, PA 15143
Active
Listed by
Liza B Christ
Piatt Sotheby'S International Realty
Last updated:
November 15, 2025, 10:57 AM
MLS#
1720211
Source:
PA WPN
About This Home
Home Facts
Single Family
6 Baths
6 Bedrooms
Built in 1929
Price Summary
4,200,000
$482 per Sq. Ft.
MLS #:
1720211
Last Updated:
November 15, 2025, 10:57 AM
Added:
2 month(s) ago
Rooms & Interior
Bedrooms
Total Bedrooms:
6
Bathrooms
Total Bathrooms:
6
Full Bathrooms:
5
Interior
Living Area:
8,705 Sq. Ft.
Structure
Structure
Building Area:
8,705 Sq. Ft.
Year Built:
1929
Lot
Lot Size (Sq. Ft):
479,160
Finances & Disclosures
Price:
$4,200,000
Price per Sq. Ft:
$482 per Sq. Ft.
Contact an Agent
Yes, I would like more information from Coldwell Banker. Please use and/or share my information with a Coldwell Banker agent to contact me about my real estate needs.
By clicking Contact I agree a Coldwell Banker Agent may contact me by phone or text message including by automated means and prerecorded messages about real estate services, and that I can access real estate services without providing my phone number. I acknowledge that I have read and agree to the Terms of Use and Privacy Notice.
Contact an Agent
Yes, I would like more information from Coldwell Banker. Please use and/or share my information with a Coldwell Banker agent to contact me about my real estate needs.
By clicking Contact I agree a Coldwell Banker Agent may contact me by phone or text message including by automated means and prerecorded messages about real estate services, and that I can access real estate services without providing my phone number. I acknowledge that I have read and agree to the Terms of Use and Privacy Notice.


