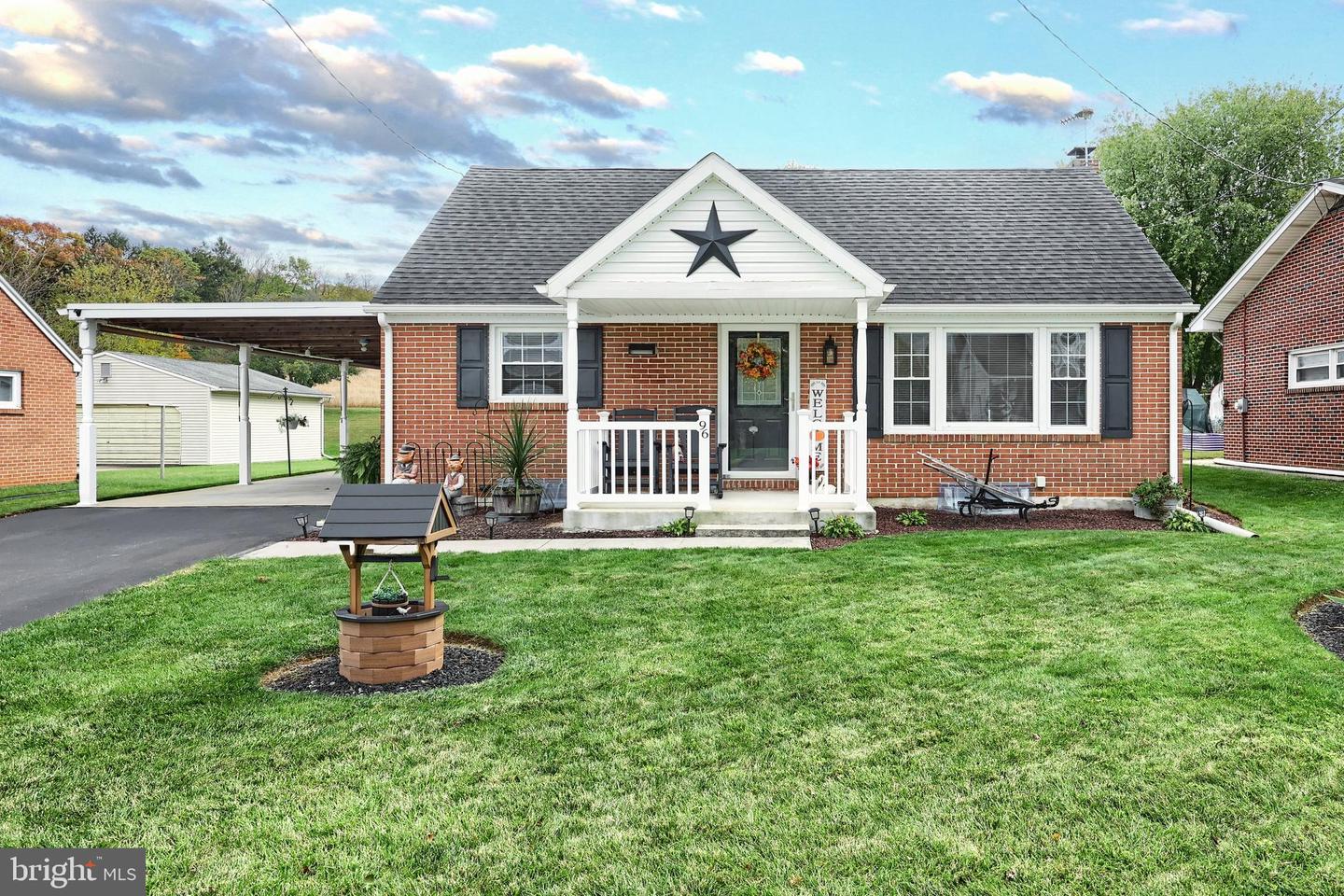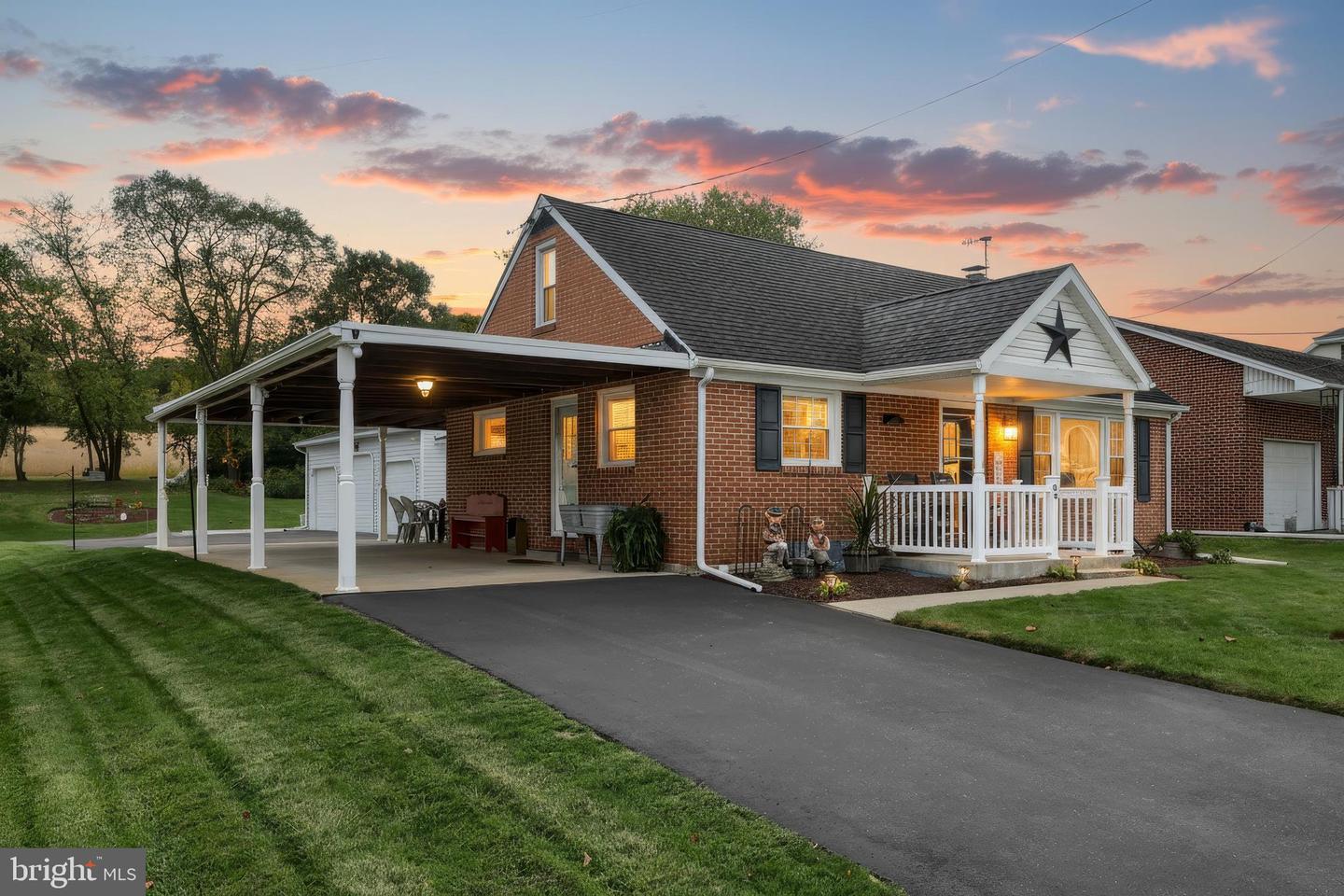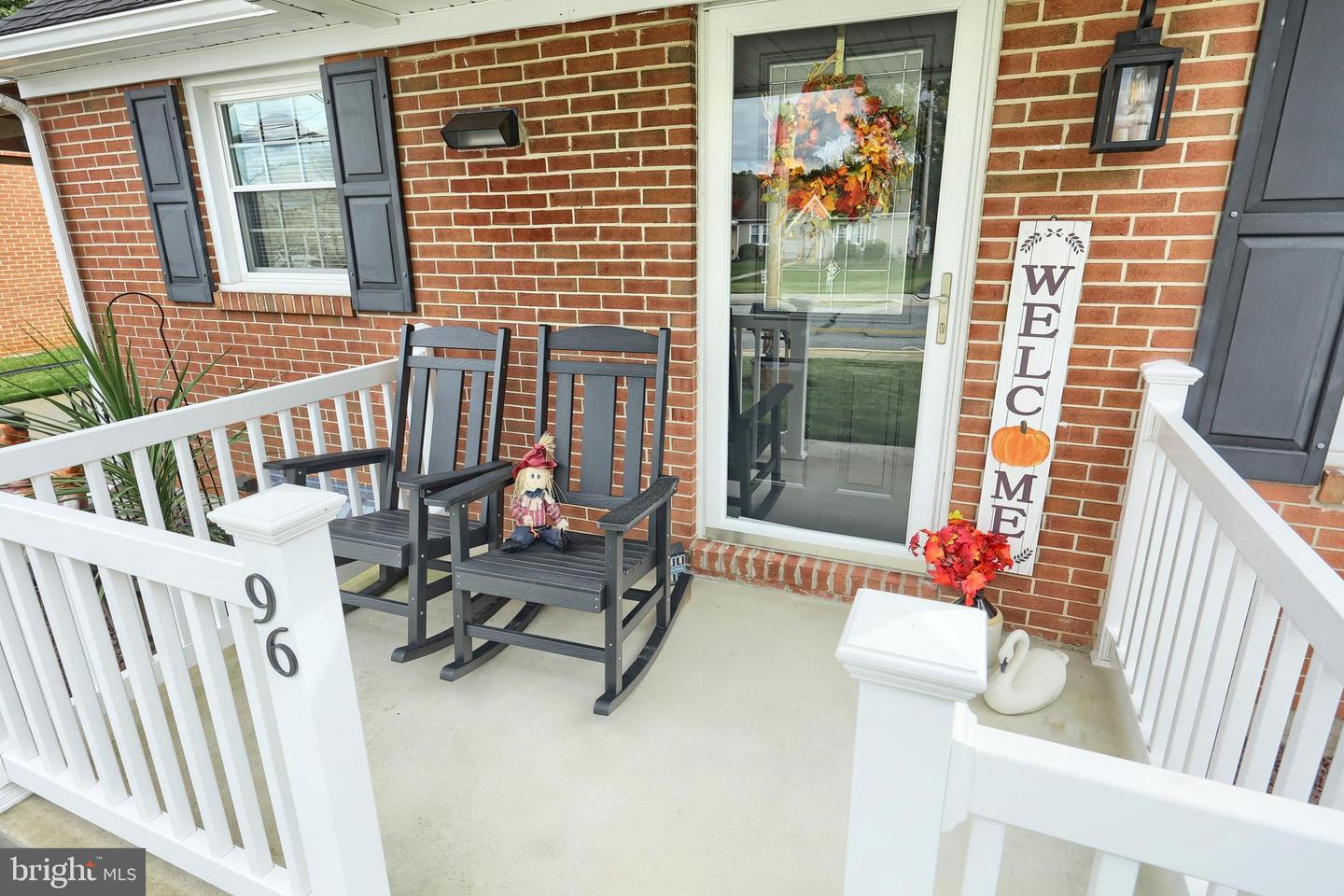


96 Church St, Seven Valleys, PA 17360
$344,900
3
Beds
2
Baths
1,915
Sq Ft
Single Family
Pending
Listed by
Glenda M Kane
Aaron Pendergast
Realty One Group Generations
Last updated:
November 23, 2025, 08:41 AM
MLS#
PAYK2092392
Source:
BRIGHTMLS
About This Home
Home Facts
Single Family
2 Baths
3 Bedrooms
Built in 1958
Price Summary
344,900
$180 per Sq. Ft.
MLS #:
PAYK2092392
Last Updated:
November 23, 2025, 08:41 AM
Added:
24 day(s) ago
Rooms & Interior
Bedrooms
Total Bedrooms:
3
Bathrooms
Total Bathrooms:
2
Full Bathrooms:
2
Interior
Living Area:
1,915 Sq. Ft.
Structure
Structure
Architectural Style:
Cape Cod
Building Area:
1,915 Sq. Ft.
Year Built:
1958
Lot
Lot Size (Sq. Ft):
12,196
Finances & Disclosures
Price:
$344,900
Price per Sq. Ft:
$180 per Sq. Ft.
Contact an Agent
Yes, I would like more information from Coldwell Banker. Please use and/or share my information with a Coldwell Banker agent to contact me about my real estate needs.
By clicking Contact I agree a Coldwell Banker Agent may contact me by phone or text message including by automated means and prerecorded messages about real estate services, and that I can access real estate services without providing my phone number. I acknowledge that I have read and agree to the Terms of Use and Privacy Notice.
Contact an Agent
Yes, I would like more information from Coldwell Banker. Please use and/or share my information with a Coldwell Banker agent to contact me about my real estate needs.
By clicking Contact I agree a Coldwell Banker Agent may contact me by phone or text message including by automated means and prerecorded messages about real estate services, and that I can access real estate services without providing my phone number. I acknowledge that I have read and agree to the Terms of Use and Privacy Notice.