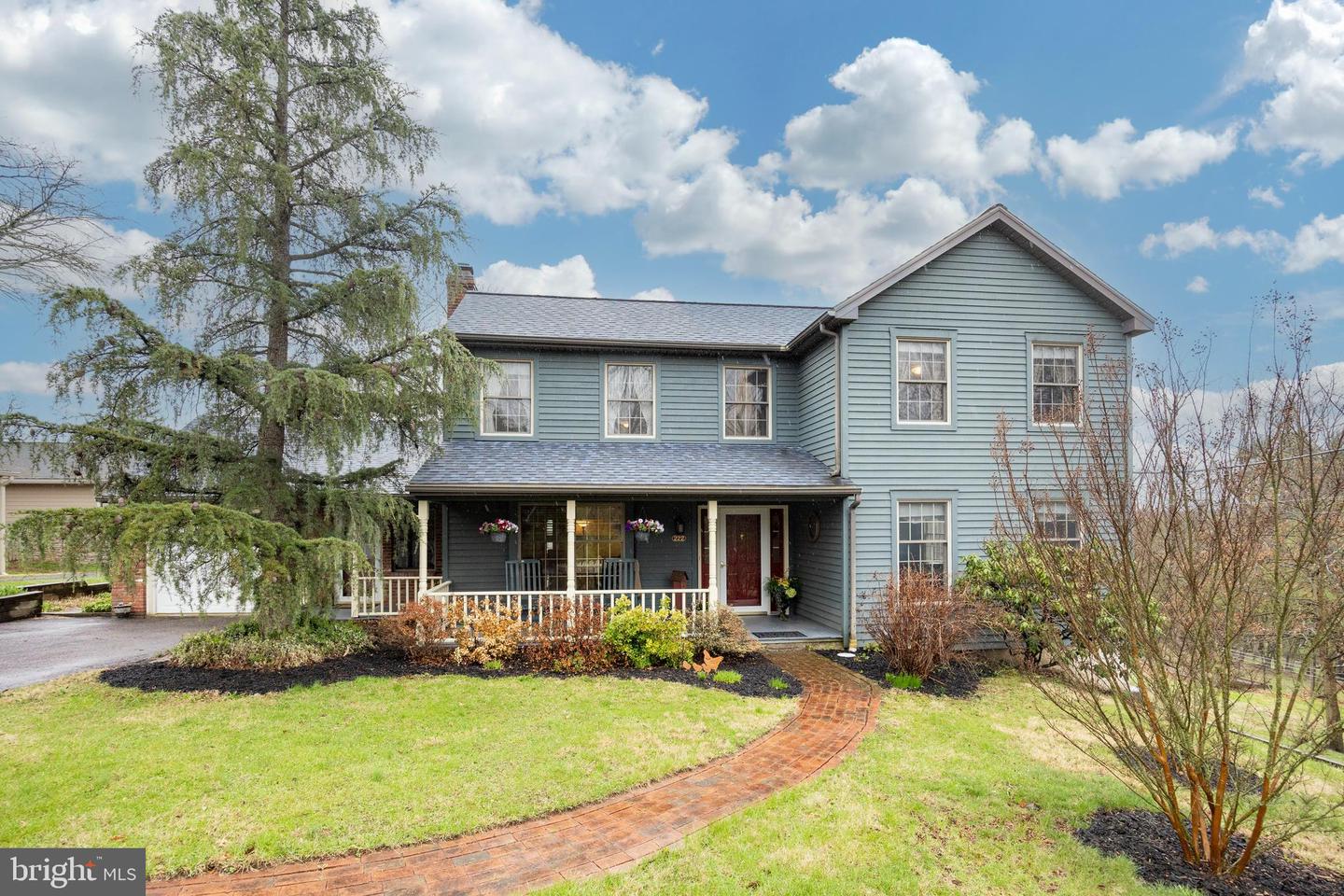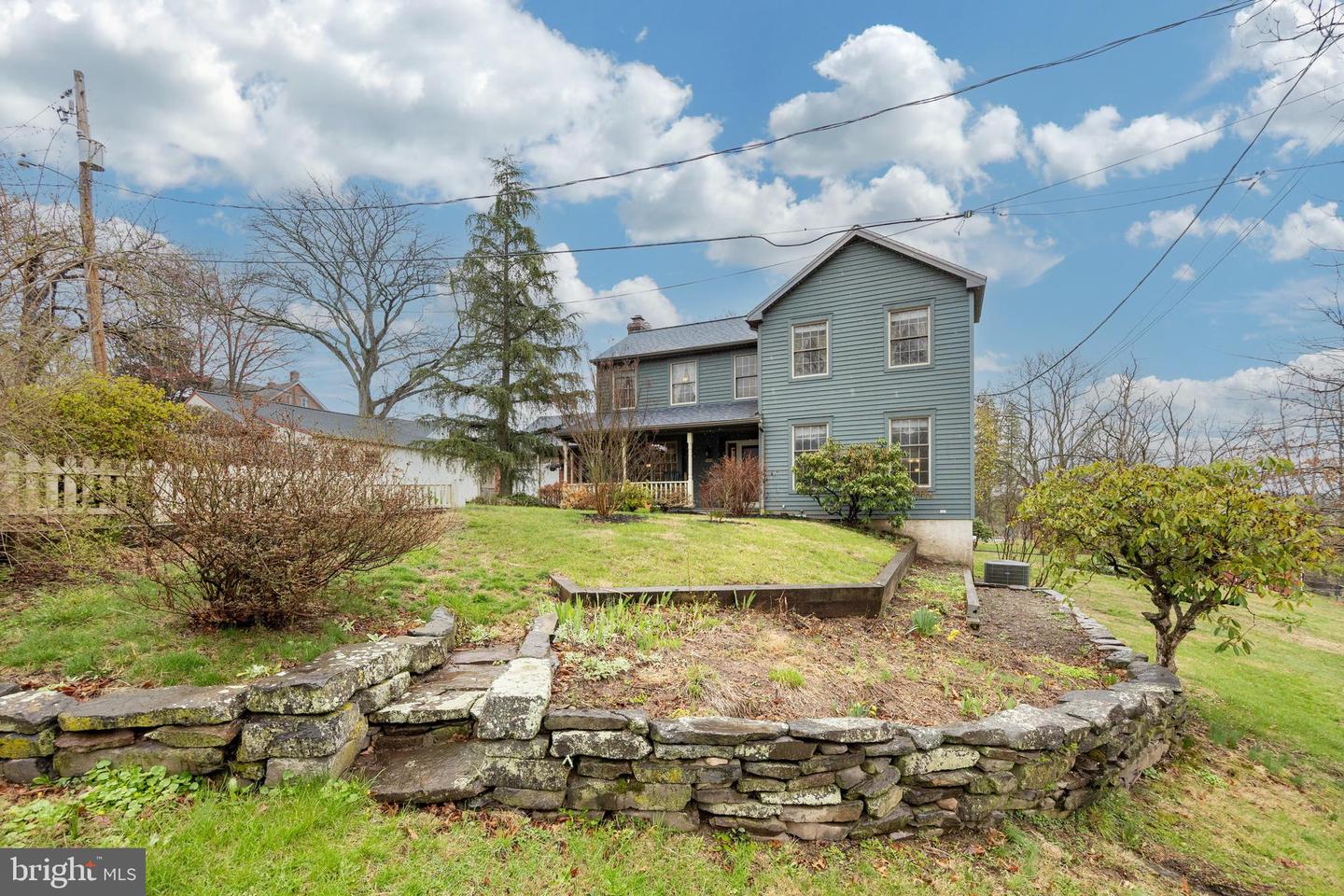


222 Cherry St, Sellersville, PA 18960
$615,000
4
Beds
4
Baths
3,112
Sq Ft
Single Family
Pending
Listed by
Connie Hunsberger
Bhhs Fox & Roach-Collegeville
Last updated:
April 17, 2025, 07:34 AM
MLS#
PABU2090496
Source:
BRIGHTMLS
About This Home
Home Facts
Single Family
4 Baths
4 Bedrooms
Built in 1965
Price Summary
615,000
$197 per Sq. Ft.
MLS #:
PABU2090496
Last Updated:
April 17, 2025, 07:34 AM
Added:
23 day(s) ago
Rooms & Interior
Bedrooms
Total Bedrooms:
4
Bathrooms
Total Bathrooms:
4
Full Bathrooms:
3
Interior
Living Area:
3,112 Sq. Ft.
Structure
Structure
Architectural Style:
Colonial
Building Area:
3,112 Sq. Ft.
Year Built:
1965
Lot
Lot Size (Sq. Ft):
44,431
Finances & Disclosures
Price:
$615,000
Price per Sq. Ft:
$197 per Sq. Ft.
Contact an Agent
Yes, I would like more information from Coldwell Banker. Please use and/or share my information with a Coldwell Banker agent to contact me about my real estate needs.
By clicking Contact I agree a Coldwell Banker Agent may contact me by phone or text message including by automated means and prerecorded messages about real estate services, and that I can access real estate services without providing my phone number. I acknowledge that I have read and agree to the Terms of Use and Privacy Notice.
Contact an Agent
Yes, I would like more information from Coldwell Banker. Please use and/or share my information with a Coldwell Banker agent to contact me about my real estate needs.
By clicking Contact I agree a Coldwell Banker Agent may contact me by phone or text message including by automated means and prerecorded messages about real estate services, and that I can access real estate services without providing my phone number. I acknowledge that I have read and agree to the Terms of Use and Privacy Notice.