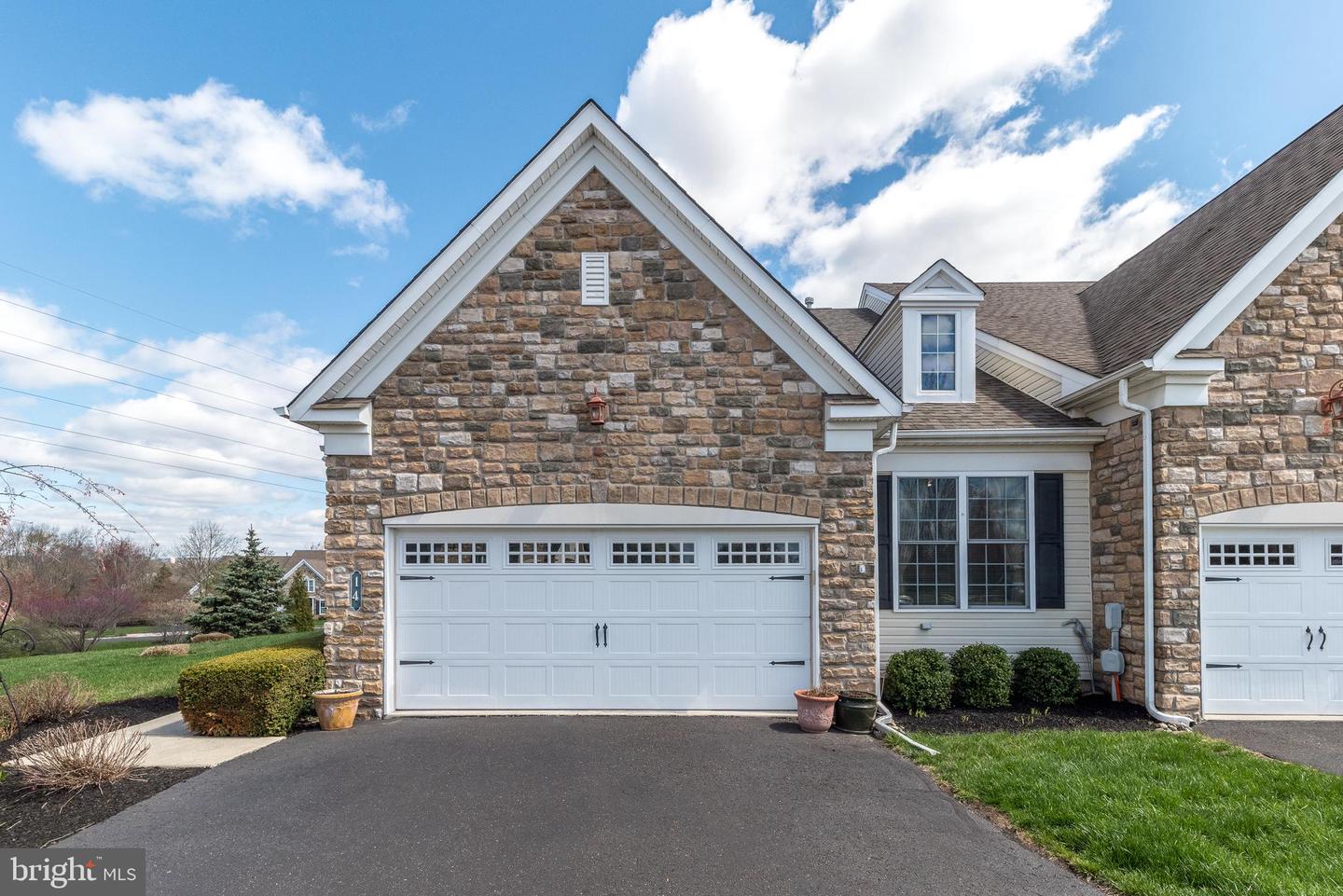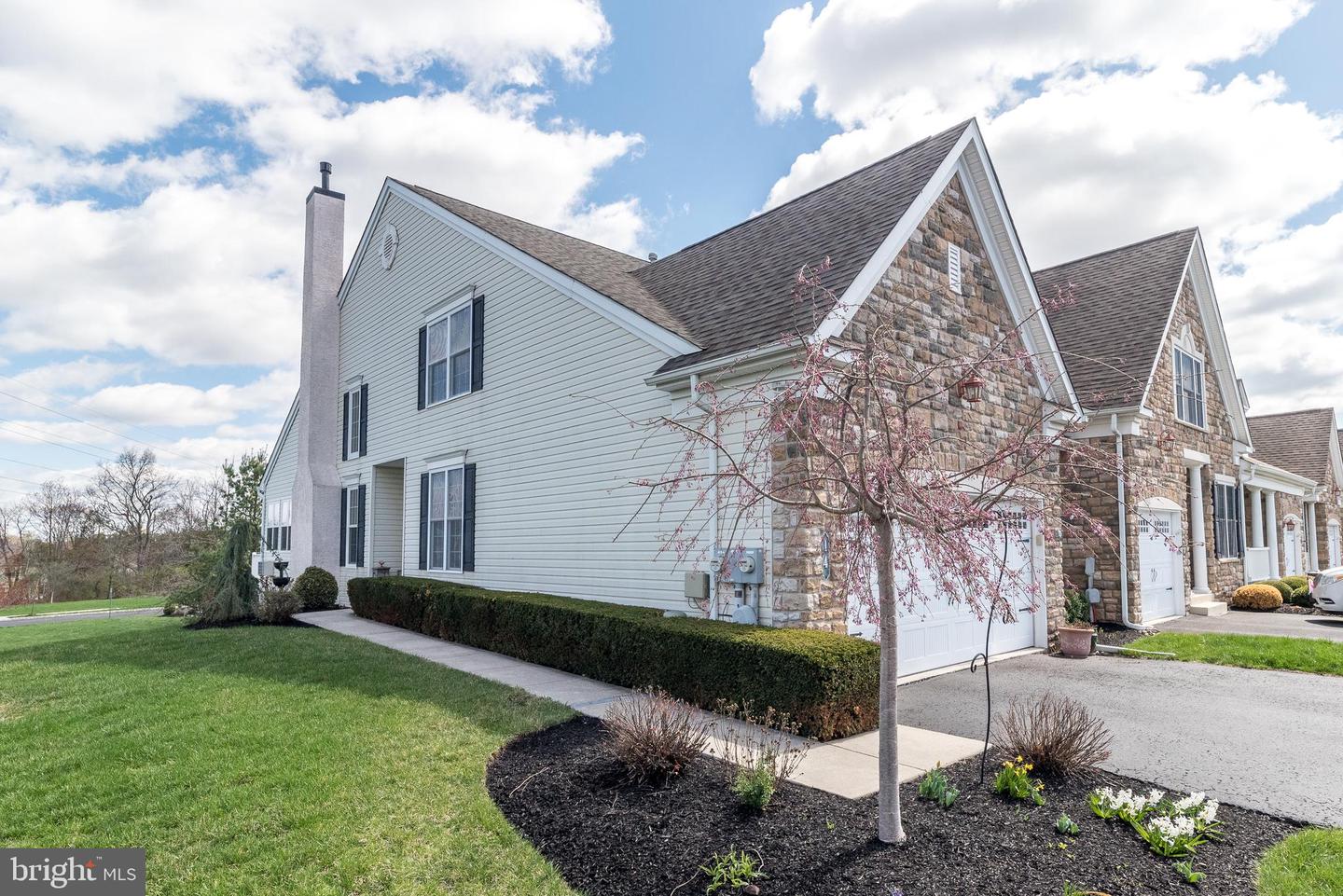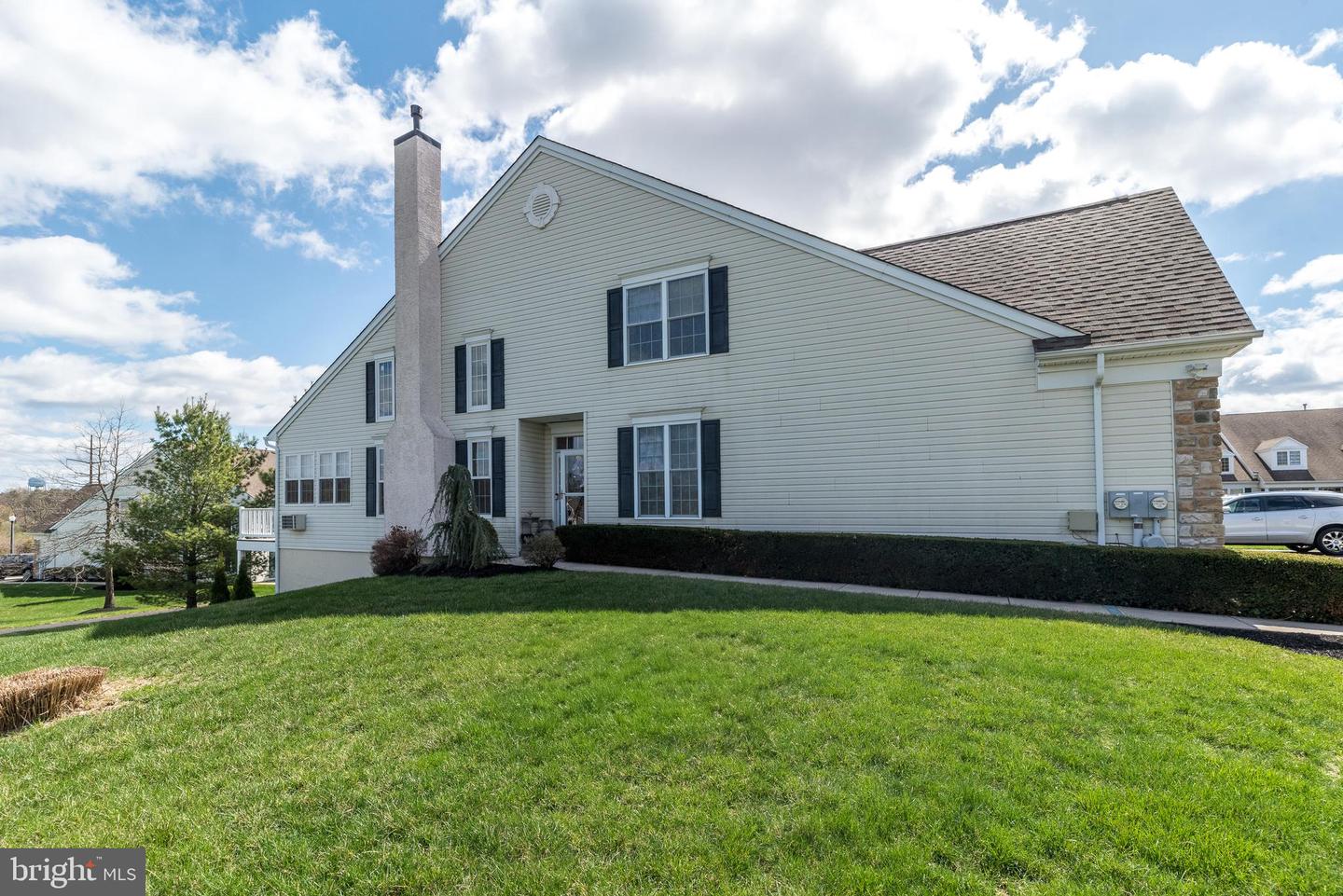


14 Komen Ct, Sellersville, PA 18960
$515,000
2
Beds
3
Baths
2,619
Sq Ft
Townhouse
Pending
Listed by
Georgi Sensing
Compass Pennsylvania, LLC.
Last updated:
May 4, 2025, 07:31 AM
MLS#
PABU2091224
Source:
BRIGHTMLS
About This Home
Home Facts
Townhouse
3 Baths
2 Bedrooms
Built in 2006
Price Summary
515,000
$196 per Sq. Ft.
MLS #:
PABU2091224
Last Updated:
May 4, 2025, 07:31 AM
Added:
24 day(s) ago
Rooms & Interior
Bedrooms
Total Bedrooms:
2
Bathrooms
Total Bathrooms:
3
Full Bathrooms:
2
Interior
Living Area:
2,619 Sq. Ft.
Structure
Structure
Architectural Style:
Carriage House
Building Area:
2,619 Sq. Ft.
Year Built:
2006
Lot
Lot Size (Sq. Ft):
5,227
Finances & Disclosures
Price:
$515,000
Price per Sq. Ft:
$196 per Sq. Ft.
Contact an Agent
Yes, I would like more information from Coldwell Banker. Please use and/or share my information with a Coldwell Banker agent to contact me about my real estate needs.
By clicking Contact I agree a Coldwell Banker Agent may contact me by phone or text message including by automated means and prerecorded messages about real estate services, and that I can access real estate services without providing my phone number. I acknowledge that I have read and agree to the Terms of Use and Privacy Notice.
Contact an Agent
Yes, I would like more information from Coldwell Banker. Please use and/or share my information with a Coldwell Banker agent to contact me about my real estate needs.
By clicking Contact I agree a Coldwell Banker Agent may contact me by phone or text message including by automated means and prerecorded messages about real estate services, and that I can access real estate services without providing my phone number. I acknowledge that I have read and agree to the Terms of Use and Privacy Notice.