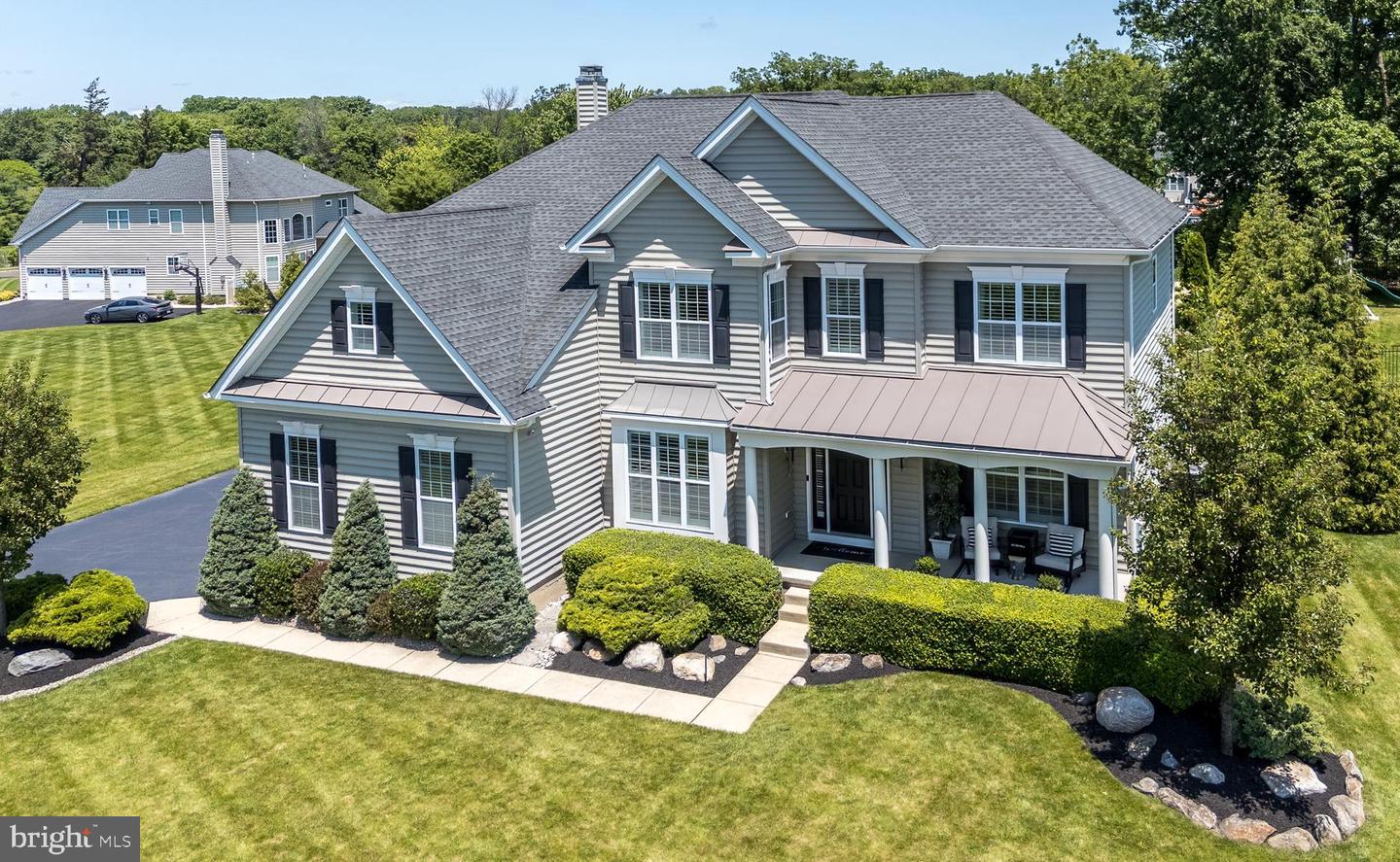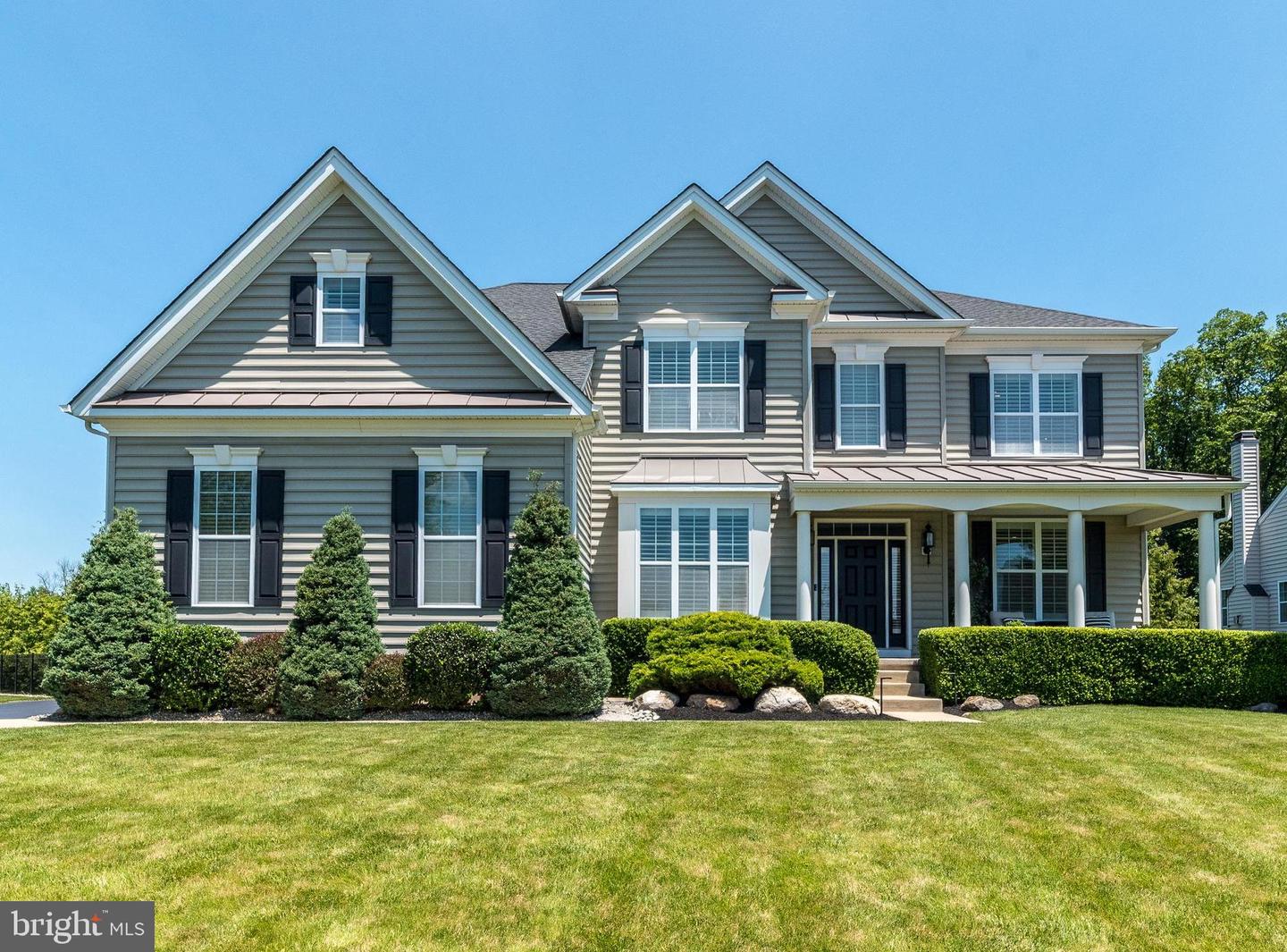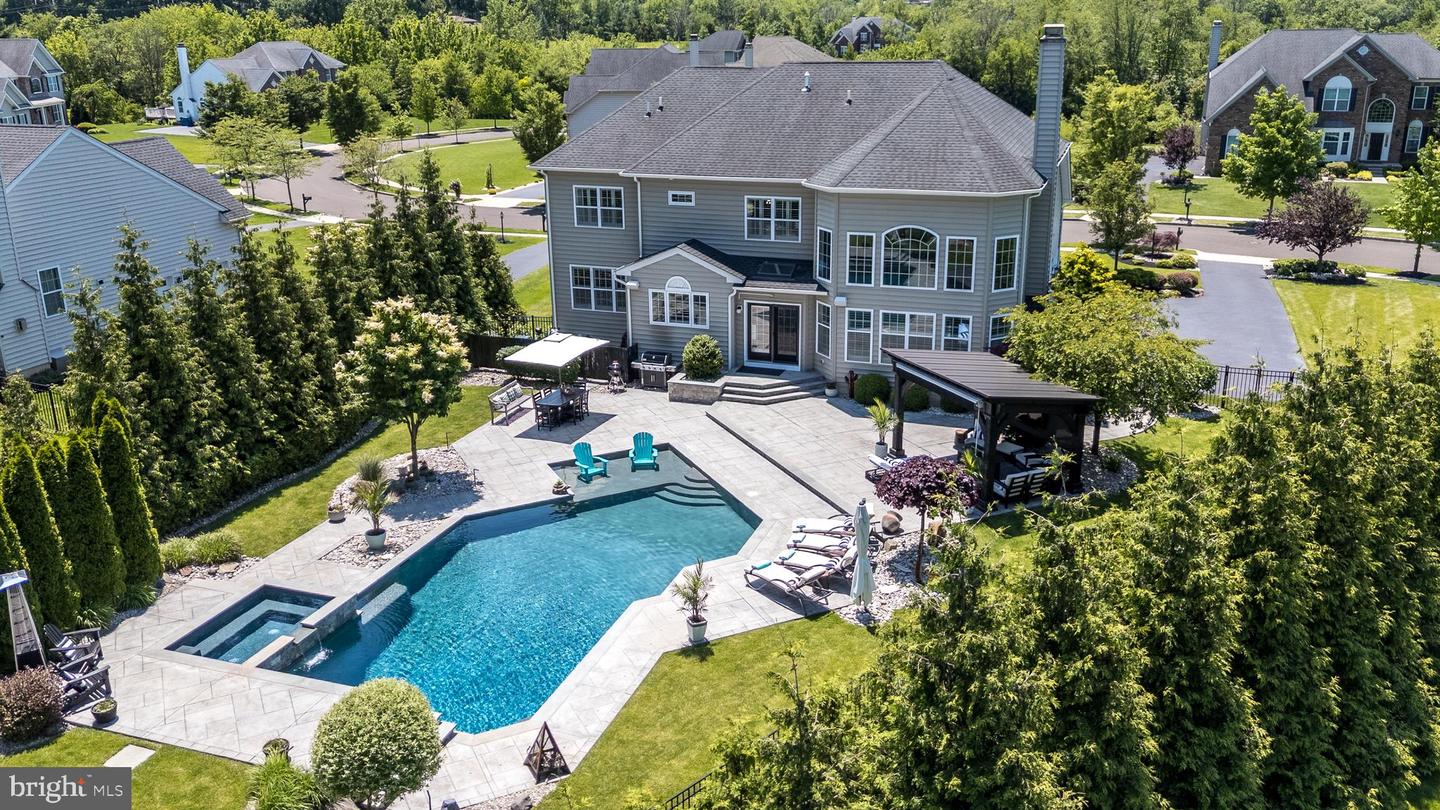


115 Chestnut Ln, Sellersville, PA 18960
$1,350,000
4
Beds
5
Baths
5,480
Sq Ft
Single Family
Pending
Listed by
Kristen D Robertson
Jacqueline M Keenan
Keller Williams Real Estate-Montgomeryville
Last updated:
June 21, 2025, 07:34 AM
MLS#
PABU2096876
Source:
BRIGHTMLS
About This Home
Home Facts
Single Family
5 Baths
4 Bedrooms
Built in 2015
Price Summary
1,350,000
$246 per Sq. Ft.
MLS #:
PABU2096876
Last Updated:
June 21, 2025, 07:34 AM
Added:
18 day(s) ago
Rooms & Interior
Bedrooms
Total Bedrooms:
4
Bathrooms
Total Bathrooms:
5
Full Bathrooms:
4
Interior
Living Area:
5,480 Sq. Ft.
Structure
Structure
Architectural Style:
Traditional
Building Area:
5,480 Sq. Ft.
Year Built:
2015
Lot
Lot Size (Sq. Ft):
20,037
Finances & Disclosures
Price:
$1,350,000
Price per Sq. Ft:
$246 per Sq. Ft.
Contact an Agent
Yes, I would like more information from Coldwell Banker. Please use and/or share my information with a Coldwell Banker agent to contact me about my real estate needs.
By clicking Contact I agree a Coldwell Banker Agent may contact me by phone or text message including by automated means and prerecorded messages about real estate services, and that I can access real estate services without providing my phone number. I acknowledge that I have read and agree to the Terms of Use and Privacy Notice.
Contact an Agent
Yes, I would like more information from Coldwell Banker. Please use and/or share my information with a Coldwell Banker agent to contact me about my real estate needs.
By clicking Contact I agree a Coldwell Banker Agent may contact me by phone or text message including by automated means and prerecorded messages about real estate services, and that I can access real estate services without providing my phone number. I acknowledge that I have read and agree to the Terms of Use and Privacy Notice.