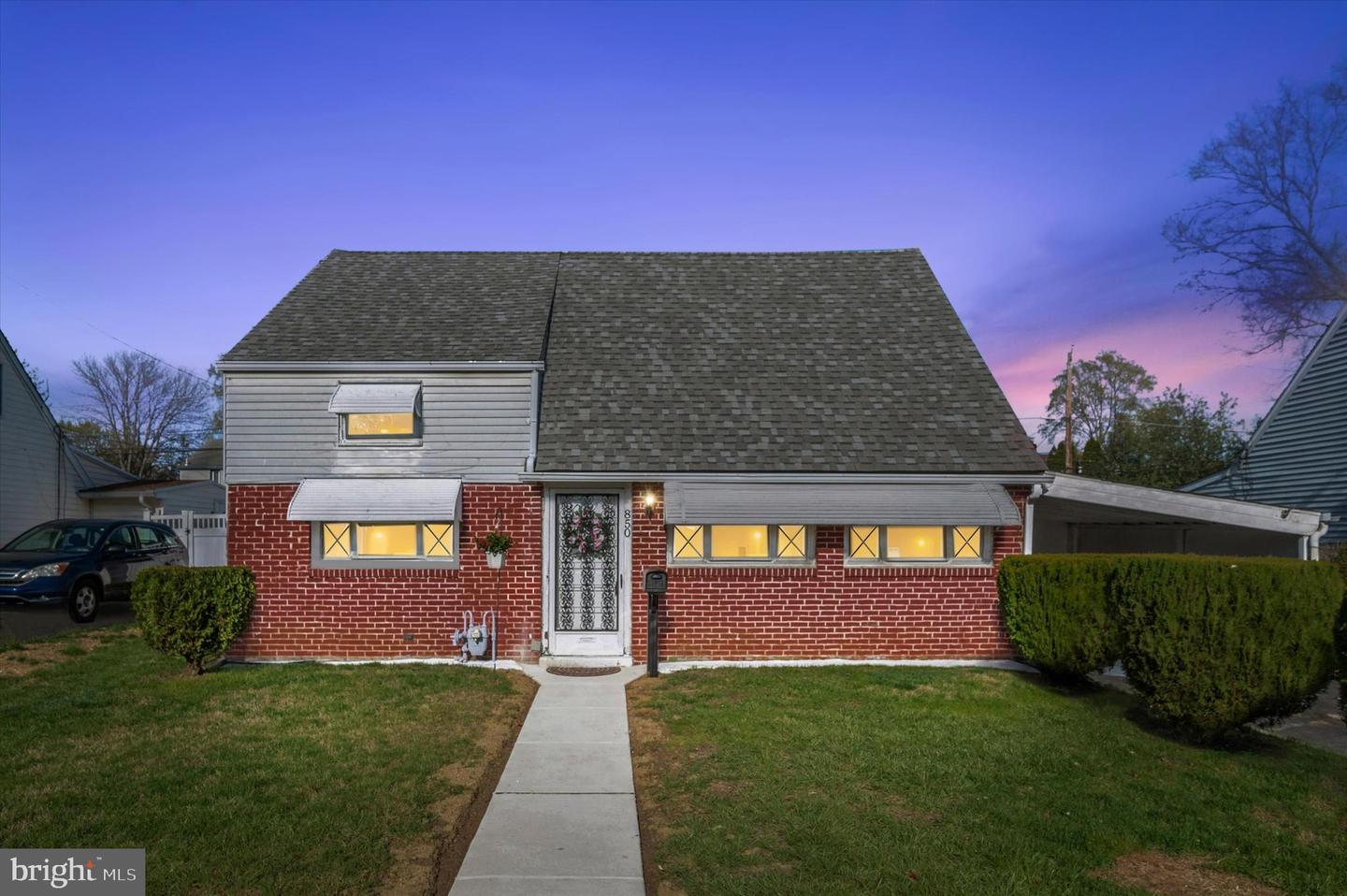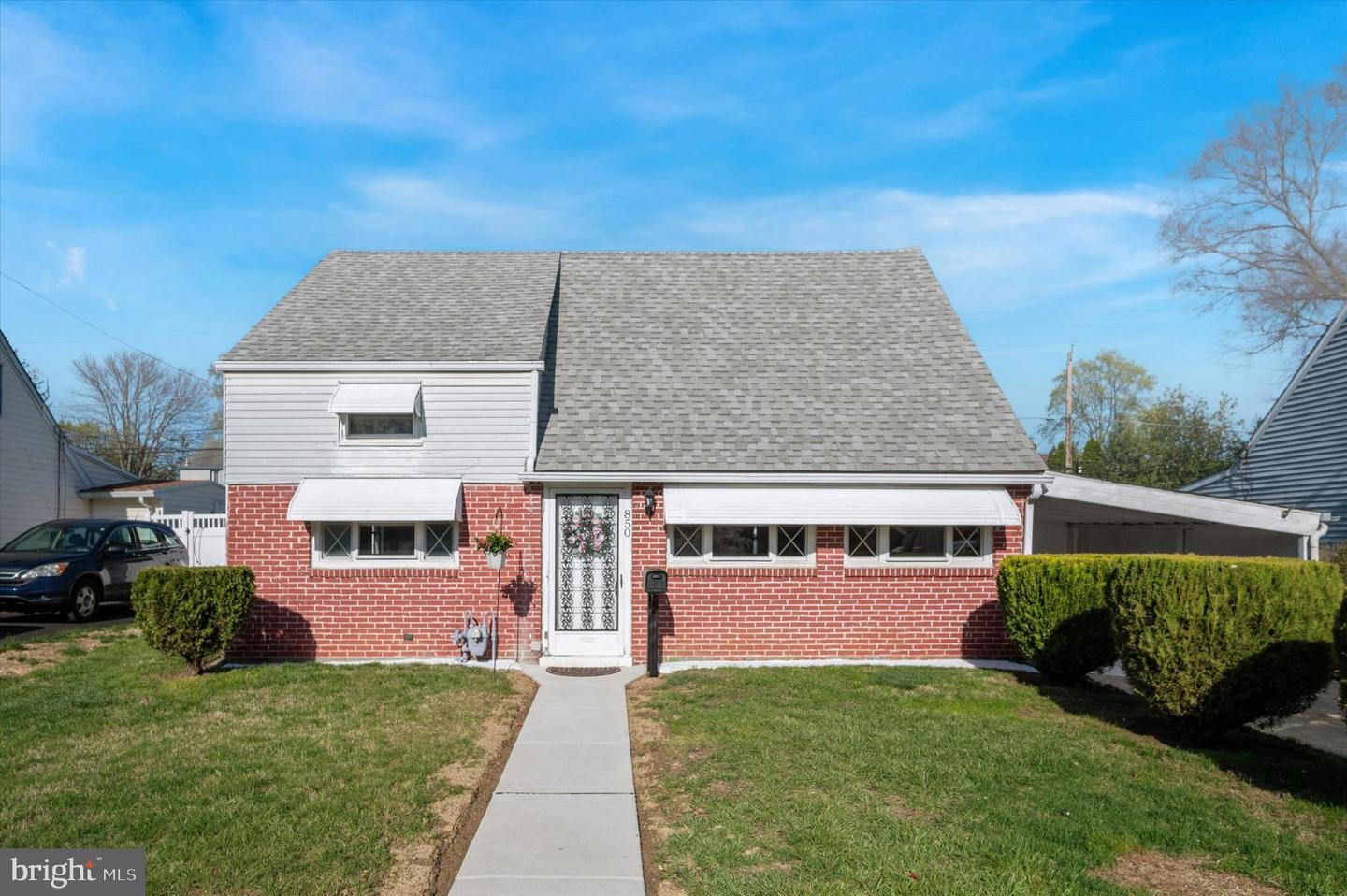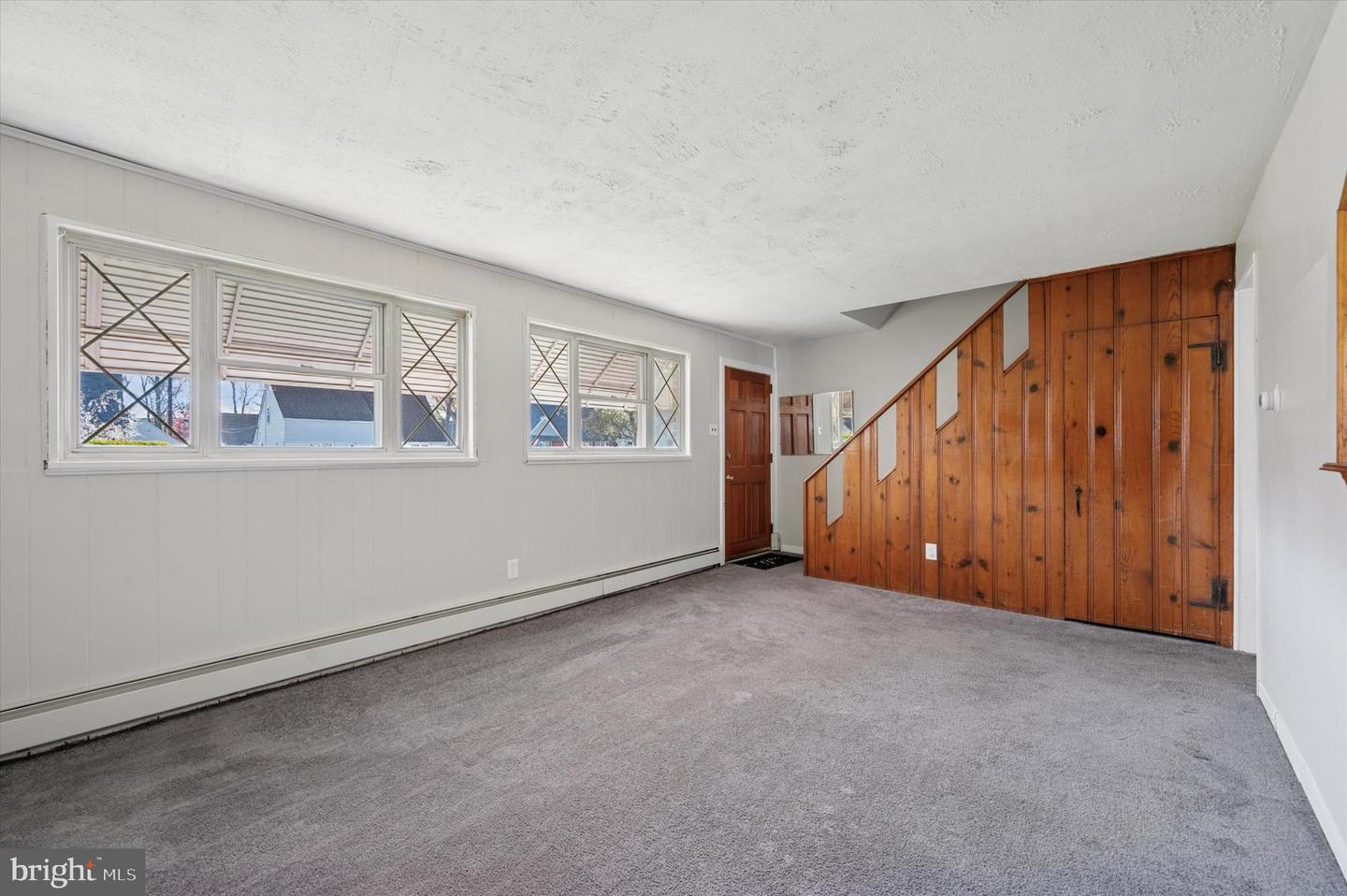


850 Bobwhite Ln, Secane, PA 19018
$319,900
3
Beds
2
Baths
1,450
Sq Ft
Single Family
Pending
Listed by
Janeen Connell
Long & Foster Real Estate, Inc.
Last updated:
May 7, 2025, 12:55 AM
MLS#
PADE2088274
Source:
BRIGHTMLS
About This Home
Home Facts
Single Family
2 Baths
3 Bedrooms
Built in 1950
Price Summary
319,900
$220 per Sq. Ft.
MLS #:
PADE2088274
Last Updated:
May 7, 2025, 12:55 AM
Added:
18 day(s) ago
Rooms & Interior
Bedrooms
Total Bedrooms:
3
Bathrooms
Total Bathrooms:
2
Full Bathrooms:
1
Interior
Living Area:
1,450 Sq. Ft.
Structure
Structure
Architectural Style:
Cape Cod
Building Area:
1,450 Sq. Ft.
Year Built:
1950
Lot
Lot Size (Sq. Ft):
5,227
Finances & Disclosures
Price:
$319,900
Price per Sq. Ft:
$220 per Sq. Ft.
Contact an Agent
Yes, I would like more information from Coldwell Banker. Please use and/or share my information with a Coldwell Banker agent to contact me about my real estate needs.
By clicking Contact I agree a Coldwell Banker Agent may contact me by phone or text message including by automated means and prerecorded messages about real estate services, and that I can access real estate services without providing my phone number. I acknowledge that I have read and agree to the Terms of Use and Privacy Notice.
Contact an Agent
Yes, I would like more information from Coldwell Banker. Please use and/or share my information with a Coldwell Banker agent to contact me about my real estate needs.
By clicking Contact I agree a Coldwell Banker Agent may contact me by phone or text message including by automated means and prerecorded messages about real estate services, and that I can access real estate services without providing my phone number. I acknowledge that I have read and agree to the Terms of Use and Privacy Notice.