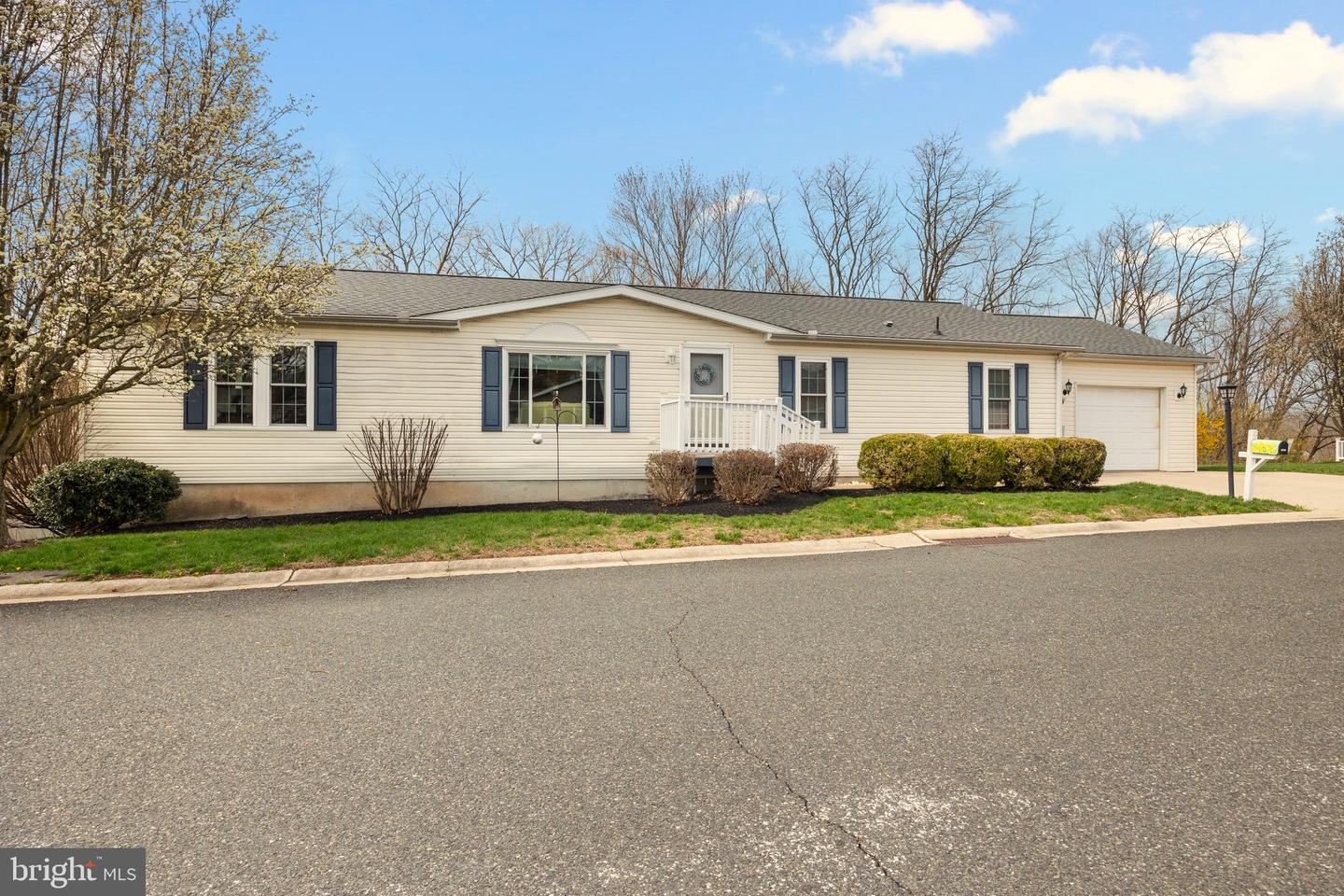Local Realty Service Provided By: Coldwell Banker Hearthside

1032 Scenic View Dr, Schwenksville, PA 19473
$260,000
3
Beds
2
Baths
1,792
Sq Ft
Manufactured
Sold
Bought with Coldwell Banker Hearthside Realtors
MLS#
PAMC2135520
Source:
BRIGHTMLS
Sorry, we are unable to map this address
About This Home
Home Facts
Manufactured
2 Baths
3 Bedrooms
Built in 2001
Price Summary
260,000
$145 per Sq. Ft.
MLS #:
PAMC2135520
Sold:
June 3, 2025
Rooms & Interior
Bedrooms
Total Bedrooms:
3
Bathrooms
Total Bathrooms:
2
Full Bathrooms:
2
Interior
Living Area:
1,792 Sq. Ft.
Structure
Structure
Architectural Style:
Modular/Pre-Fabricated
Building Area:
1,792 Sq. Ft.
Year Built:
2001
Finances & Disclosures
Price:
$260,000
Price per Sq. Ft:
$145 per Sq. Ft.
Source:BRIGHTMLS
The information being provided by Bright MLS is for the consumer’s personal, non-commercial use and may not be used for any purpose other than to identify prospective properties consumers may be interested in purchasing. The information is deemed reliable but not guaranteed and should therefore be independently verified. © 2025 Bright MLS All rights reserved.