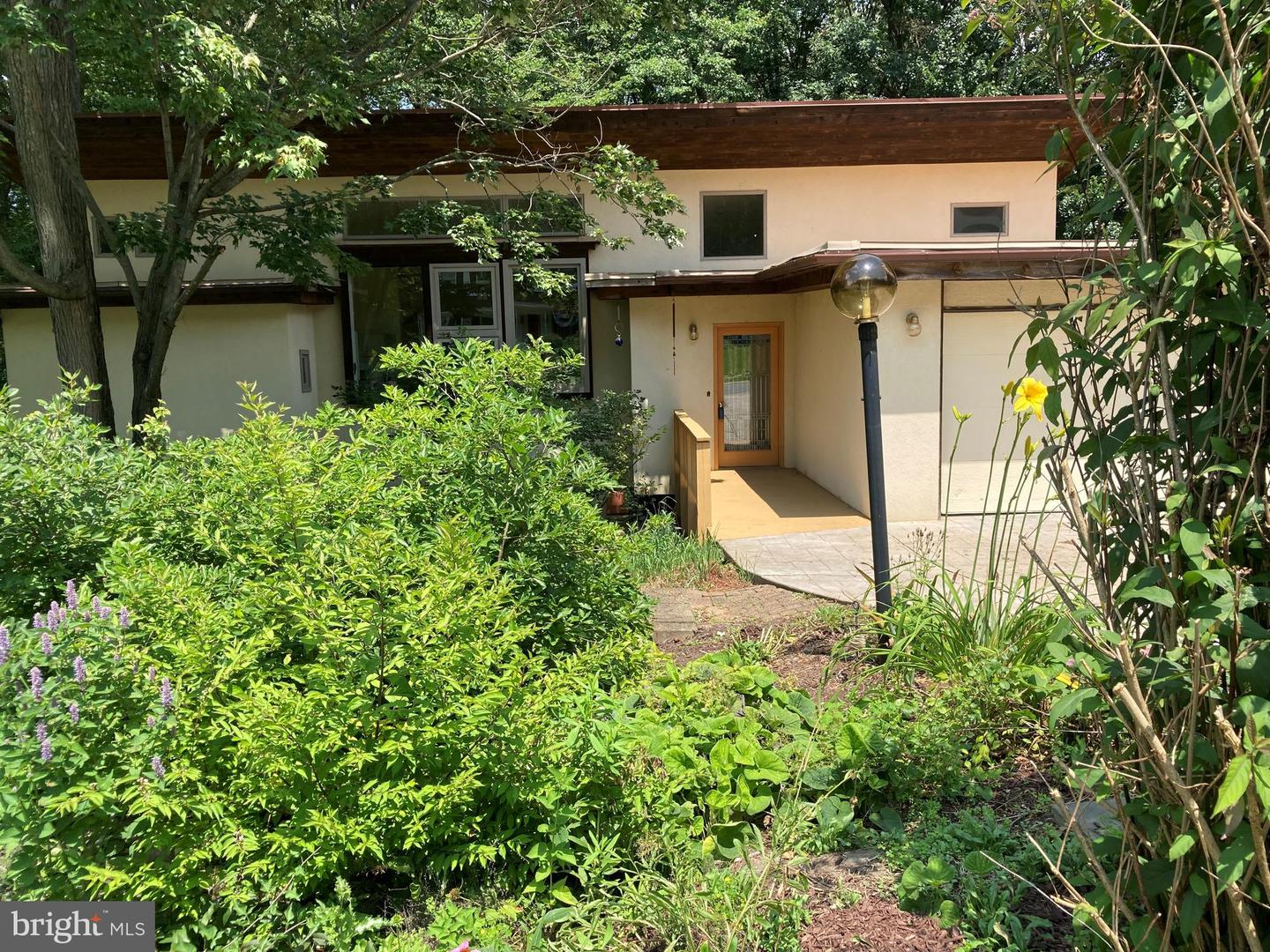Local Realty Service Provided By: Coldwell Banker Elite

235 Camelot Lane, State College, PA 16803
$390,000
2
Beds
3
Baths
1,438
Sq Ft
Single Family
Sold
Listed by
Nancy Vanlandingham
Bought with Keller Williams Advantage Realty
RE/MAX Centre Realty
MLS#
PACE2507092
Source:
BRIGHTMLS
Sorry, we are unable to map this address
About This Home
Home Facts
Single Family
3 Baths
2 Bedrooms
Built in 1992
Price Summary
340,000
$236 per Sq. Ft.
MLS #:
PACE2507092
Sold:
August 25, 2023
Rooms & Interior
Bedrooms
Total Bedrooms:
2
Bathrooms
Total Bathrooms:
3
Full Bathrooms:
2
Interior
Living Area:
1,438 Sq. Ft.
Structure
Structure
Architectural Style:
Contemporary, Ranch/Rambler
Building Area:
1,438 Sq. Ft.
Year Built:
1992
Lot
Lot Size (Sq. Ft):
10,018
Finances & Disclosures
Price:
$340,000
Price per Sq. Ft:
$236 per Sq. Ft.
Source:BRIGHTMLS
The information being provided by Bright Mls is for the consumer’s personal, non-commercial use and may not be used for any purpose other than to identify prospective properties consumers may be interested in purchasing. The information is deemed reliable but not guaranteed and should therefore be independently verified. © 2025 Bright Mls All rights reserved.