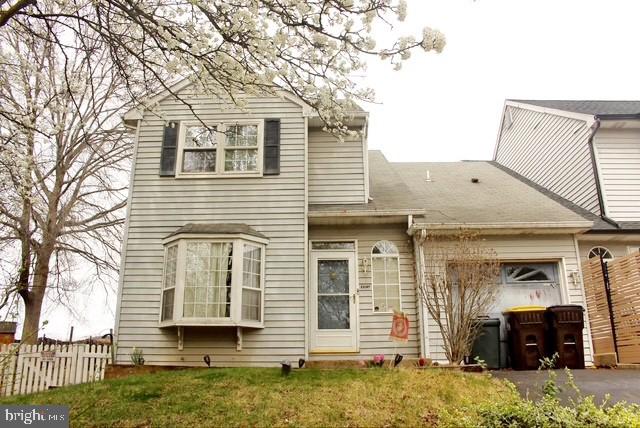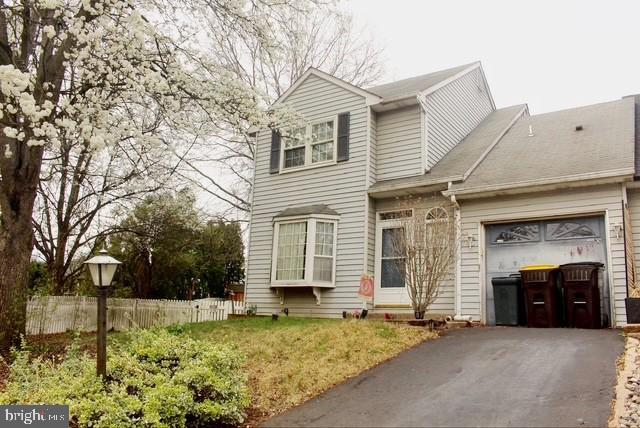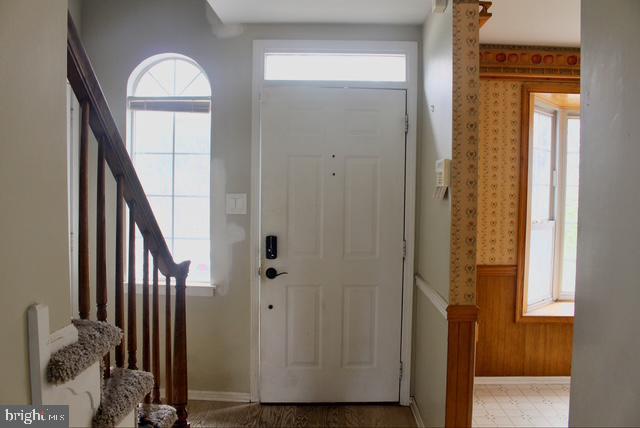


8 Schoolside Ct, Royersford, PA 19468
$349,900
4
Beds
2
Baths
1,347
Sq Ft
Single Family
Pending
Listed by
Christine Berkowitz
Springer Realty Group
Last updated:
April 19, 2025, 07:31 AM
MLS#
PAMC2134490
Source:
BRIGHTMLS
About This Home
Home Facts
Single Family
2 Baths
4 Bedrooms
Built in 1989
Price Summary
349,900
$259 per Sq. Ft.
MLS #:
PAMC2134490
Last Updated:
April 19, 2025, 07:31 AM
Added:
24 day(s) ago
Rooms & Interior
Bedrooms
Total Bedrooms:
4
Bathrooms
Total Bathrooms:
2
Full Bathrooms:
1
Interior
Living Area:
1,347 Sq. Ft.
Structure
Structure
Architectural Style:
Colonial
Building Area:
1,347 Sq. Ft.
Year Built:
1989
Lot
Lot Size (Sq. Ft):
6,534
Finances & Disclosures
Price:
$349,900
Price per Sq. Ft:
$259 per Sq. Ft.
Contact an Agent
Yes, I would like more information from Coldwell Banker. Please use and/or share my information with a Coldwell Banker agent to contact me about my real estate needs.
By clicking Contact I agree a Coldwell Banker Agent may contact me by phone or text message including by automated means and prerecorded messages about real estate services, and that I can access real estate services without providing my phone number. I acknowledge that I have read and agree to the Terms of Use and Privacy Notice.
Contact an Agent
Yes, I would like more information from Coldwell Banker. Please use and/or share my information with a Coldwell Banker agent to contact me about my real estate needs.
By clicking Contact I agree a Coldwell Banker Agent may contact me by phone or text message including by automated means and prerecorded messages about real estate services, and that I can access real estate services without providing my phone number. I acknowledge that I have read and agree to the Terms of Use and Privacy Notice.