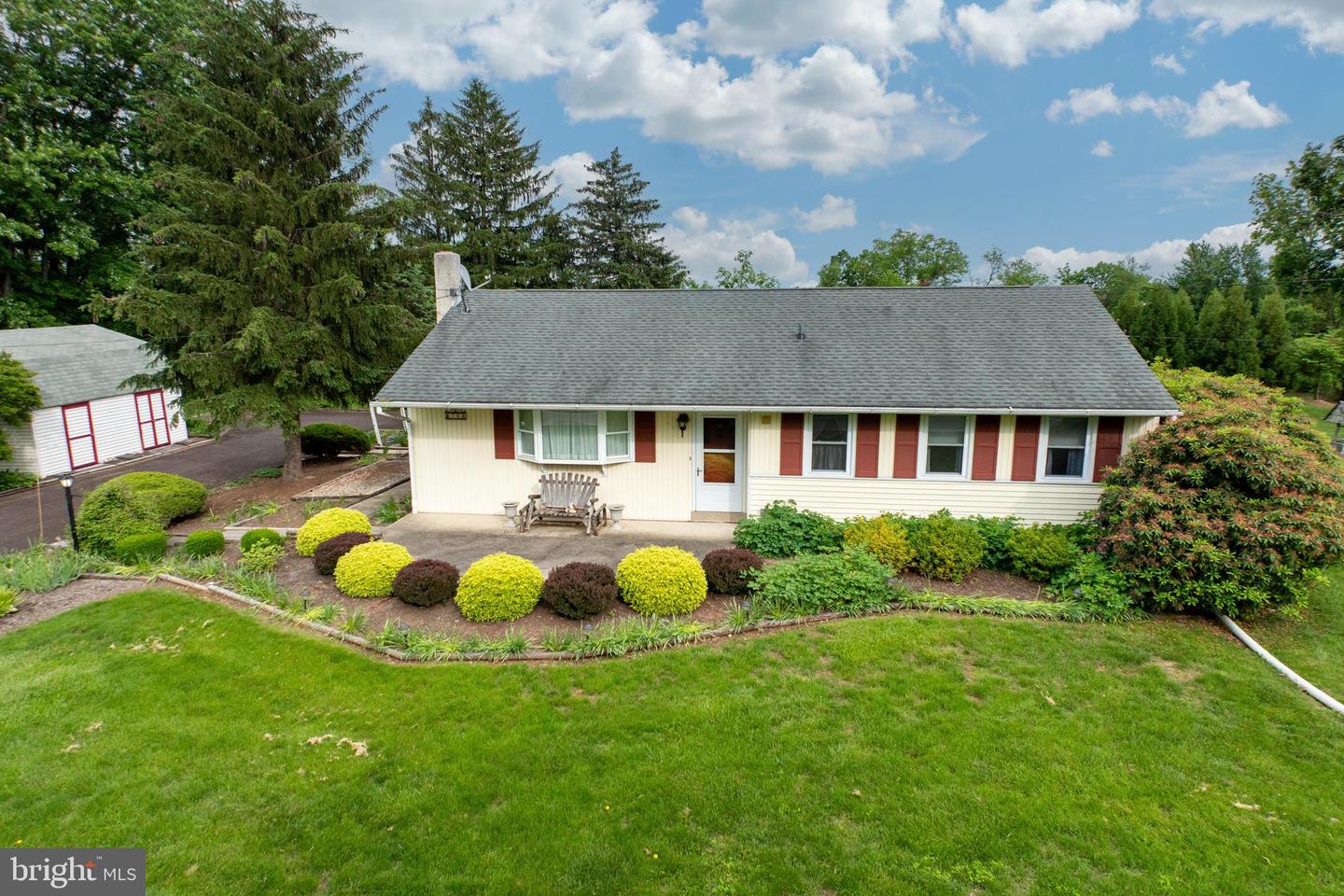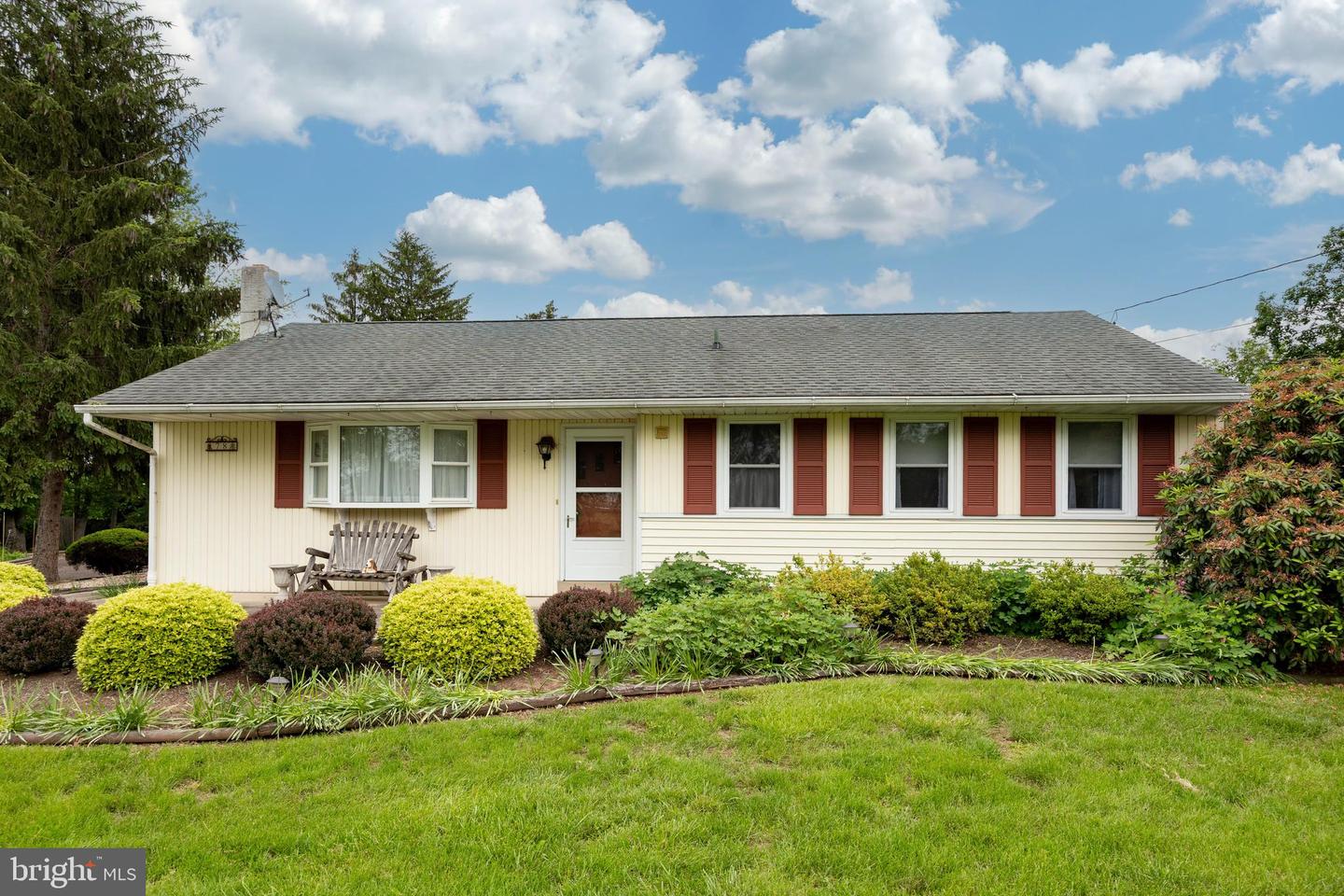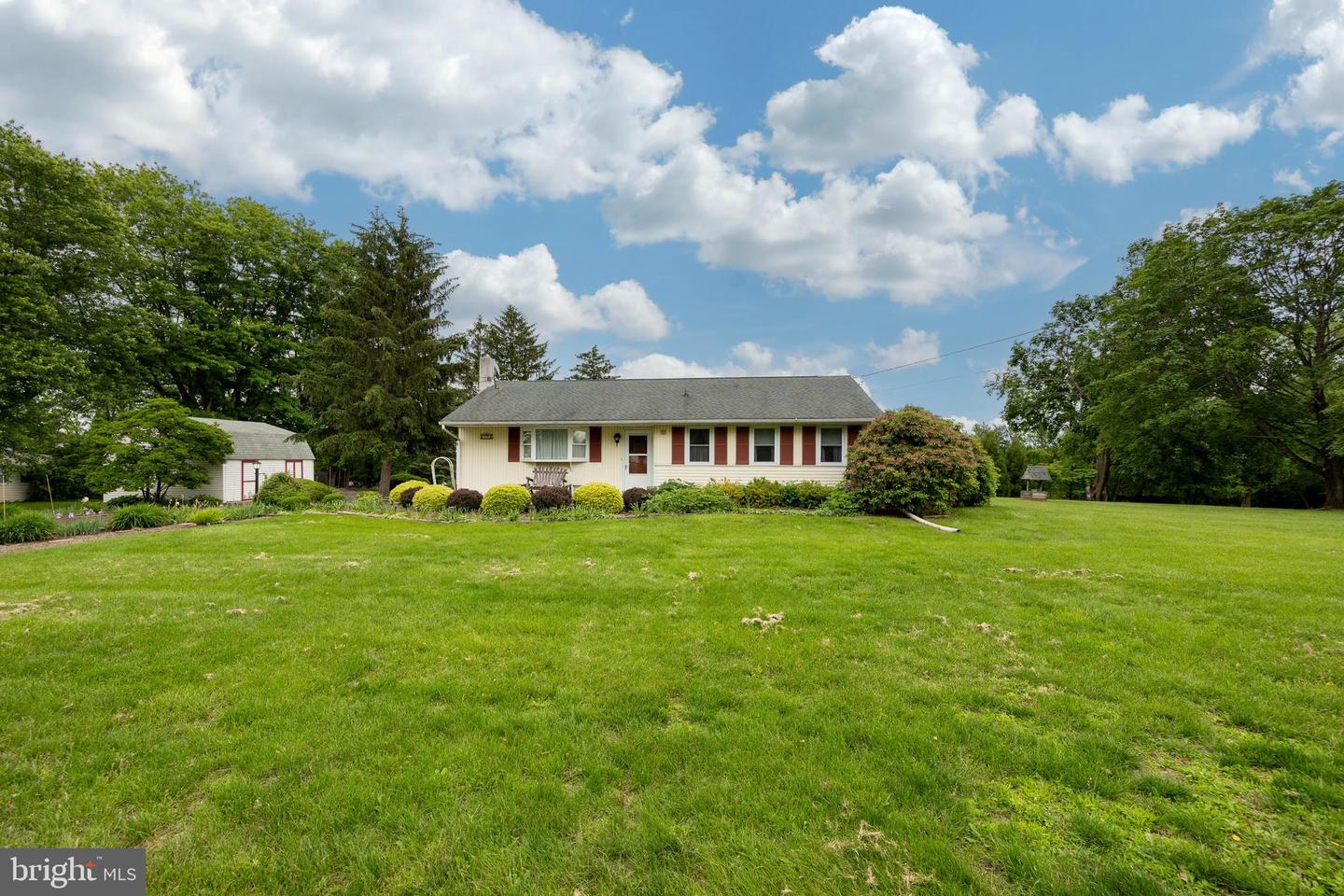


Listed by
Laurie M Curran
Edward G Curran
Bhhs Fox & Roach-Collegeville
Last updated:
June 17, 2025, 07:30 AM
MLS#
PAMC2141956
Source:
BRIGHTMLS
About This Home
Home Facts
Single Family
2 Baths
3 Bedrooms
Built in 1959
Price Summary
399,900
$238 per Sq. Ft.
MLS #:
PAMC2141956
Last Updated:
June 17, 2025, 07:30 AM
Added:
19 day(s) ago
Rooms & Interior
Bedrooms
Total Bedrooms:
3
Bathrooms
Total Bathrooms:
2
Full Bathrooms:
1
Interior
Living Area:
1,679 Sq. Ft.
Structure
Structure
Architectural Style:
Ranch/Rambler
Building Area:
1,679 Sq. Ft.
Year Built:
1959
Lot
Lot Size (Sq. Ft):
39,639
Finances & Disclosures
Price:
$399,900
Price per Sq. Ft:
$238 per Sq. Ft.
Contact an Agent
Yes, I would like more information from Coldwell Banker. Please use and/or share my information with a Coldwell Banker agent to contact me about my real estate needs.
By clicking Contact I agree a Coldwell Banker Agent may contact me by phone or text message including by automated means and prerecorded messages about real estate services, and that I can access real estate services without providing my phone number. I acknowledge that I have read and agree to the Terms of Use and Privacy Notice.
Contact an Agent
Yes, I would like more information from Coldwell Banker. Please use and/or share my information with a Coldwell Banker agent to contact me about my real estate needs.
By clicking Contact I agree a Coldwell Banker Agent may contact me by phone or text message including by automated means and prerecorded messages about real estate services, and that I can access real estate services without providing my phone number. I acknowledge that I have read and agree to the Terms of Use and Privacy Notice.