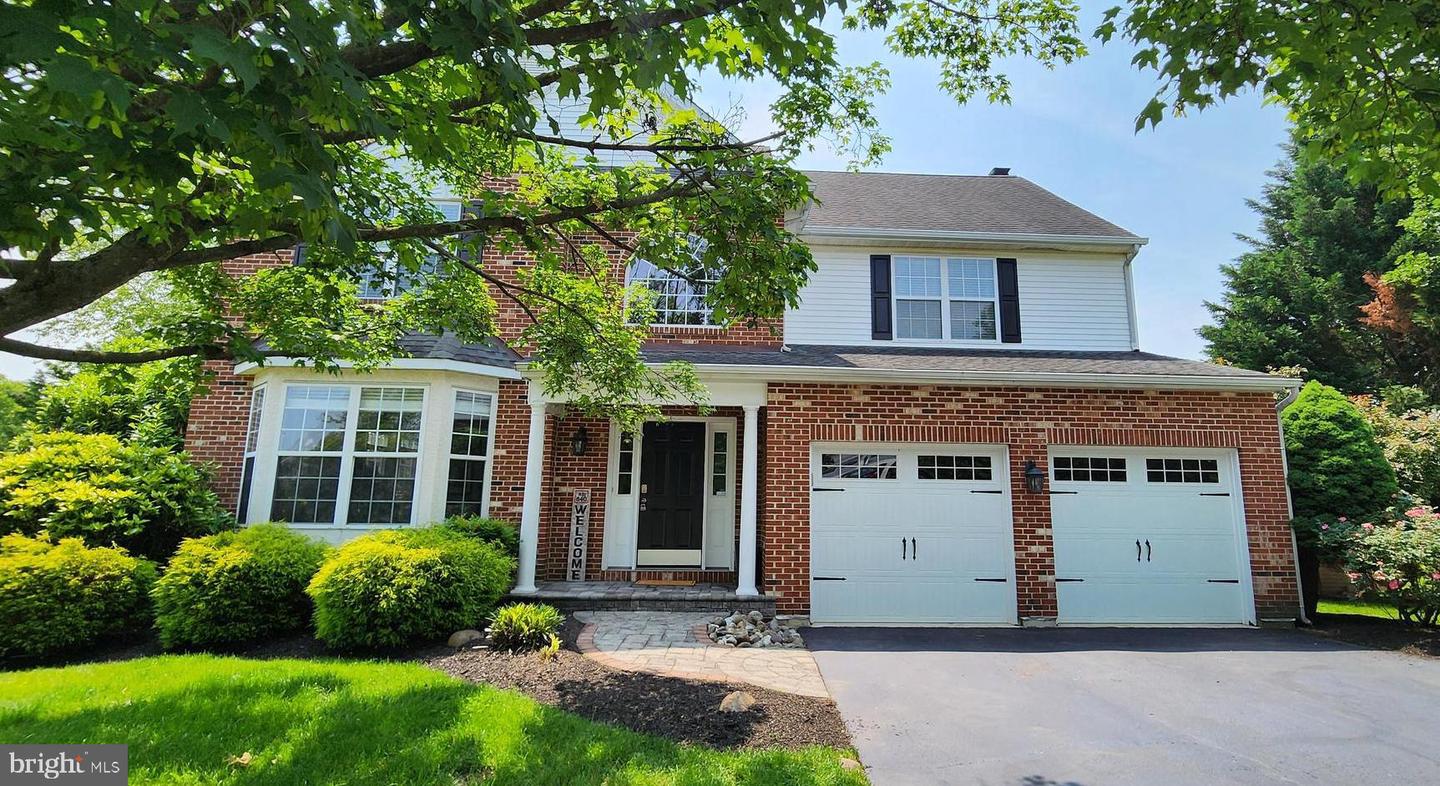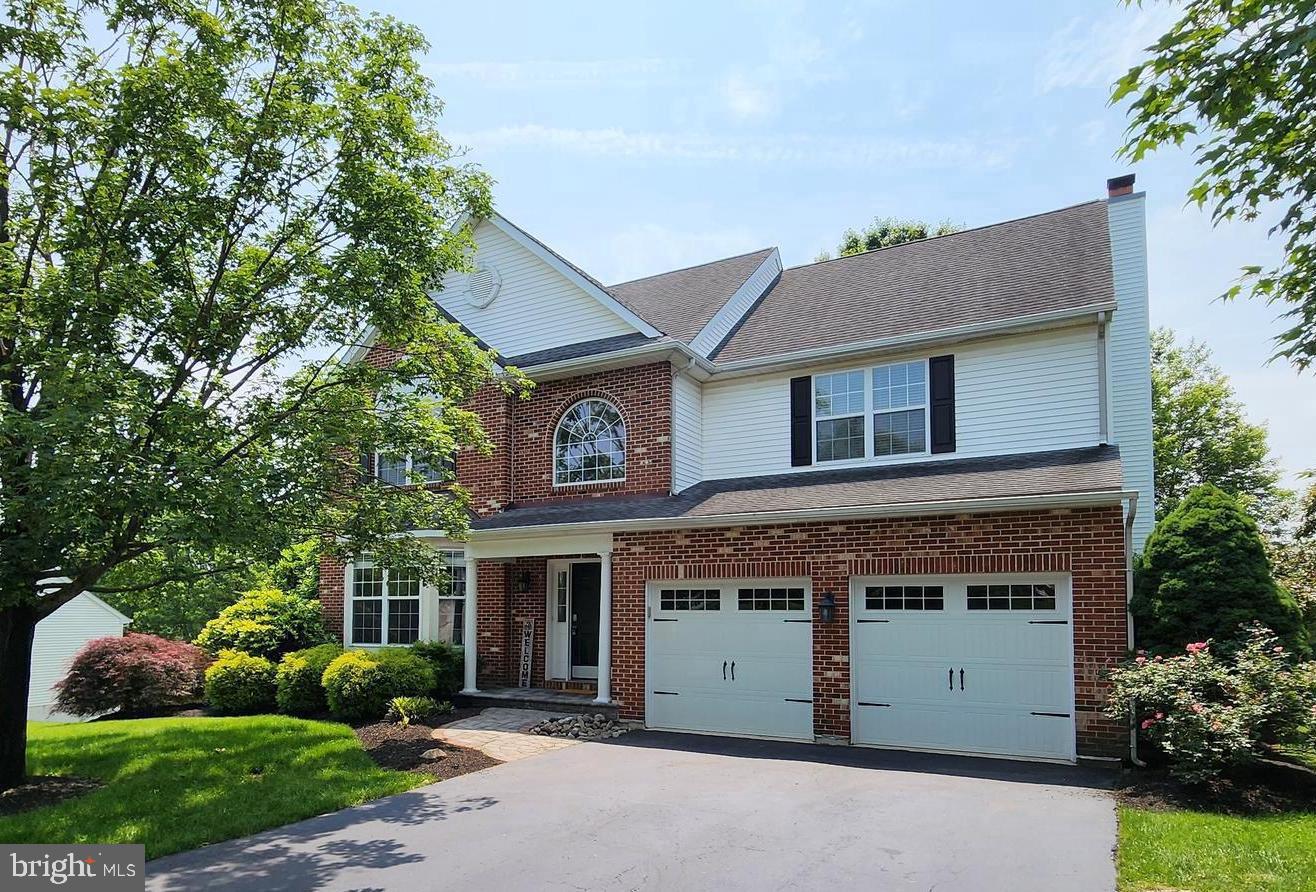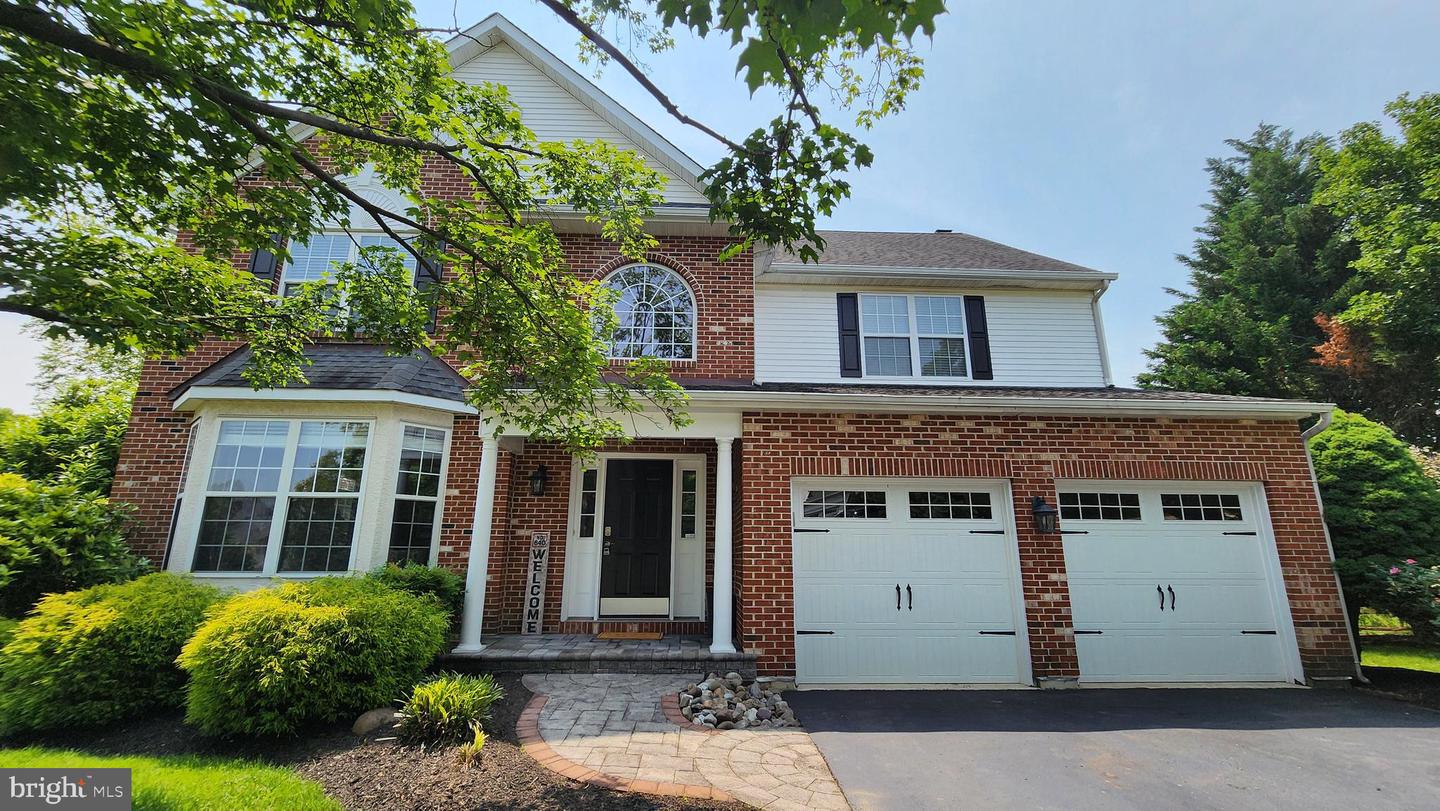


640 Crosshill Rd, Royersford, PA 19468
$760,000
5
Beds
4
Baths
3,121
Sq Ft
Single Family
Active
Listed by
Sharde' Benson
Kw Greater West Chester
Last updated:
June 16, 2025, 01:58 PM
MLS#
PAMC2142818
Source:
BRIGHTMLS
About This Home
Home Facts
Single Family
4 Baths
5 Bedrooms
Built in 1998
Price Summary
760,000
$243 per Sq. Ft.
MLS #:
PAMC2142818
Last Updated:
June 16, 2025, 01:58 PM
Added:
12 day(s) ago
Rooms & Interior
Bedrooms
Total Bedrooms:
5
Bathrooms
Total Bathrooms:
4
Full Bathrooms:
2
Interior
Living Area:
3,121 Sq. Ft.
Structure
Structure
Architectural Style:
Contemporary
Building Area:
3,121 Sq. Ft.
Year Built:
1998
Lot
Lot Size (Sq. Ft):
15,245
Finances & Disclosures
Price:
$760,000
Price per Sq. Ft:
$243 per Sq. Ft.
Contact an Agent
Yes, I would like more information from Coldwell Banker. Please use and/or share my information with a Coldwell Banker agent to contact me about my real estate needs.
By clicking Contact I agree a Coldwell Banker Agent may contact me by phone or text message including by automated means and prerecorded messages about real estate services, and that I can access real estate services without providing my phone number. I acknowledge that I have read and agree to the Terms of Use and Privacy Notice.
Contact an Agent
Yes, I would like more information from Coldwell Banker. Please use and/or share my information with a Coldwell Banker agent to contact me about my real estate needs.
By clicking Contact I agree a Coldwell Banker Agent may contact me by phone or text message including by automated means and prerecorded messages about real estate services, and that I can access real estate services without providing my phone number. I acknowledge that I have read and agree to the Terms of Use and Privacy Notice.