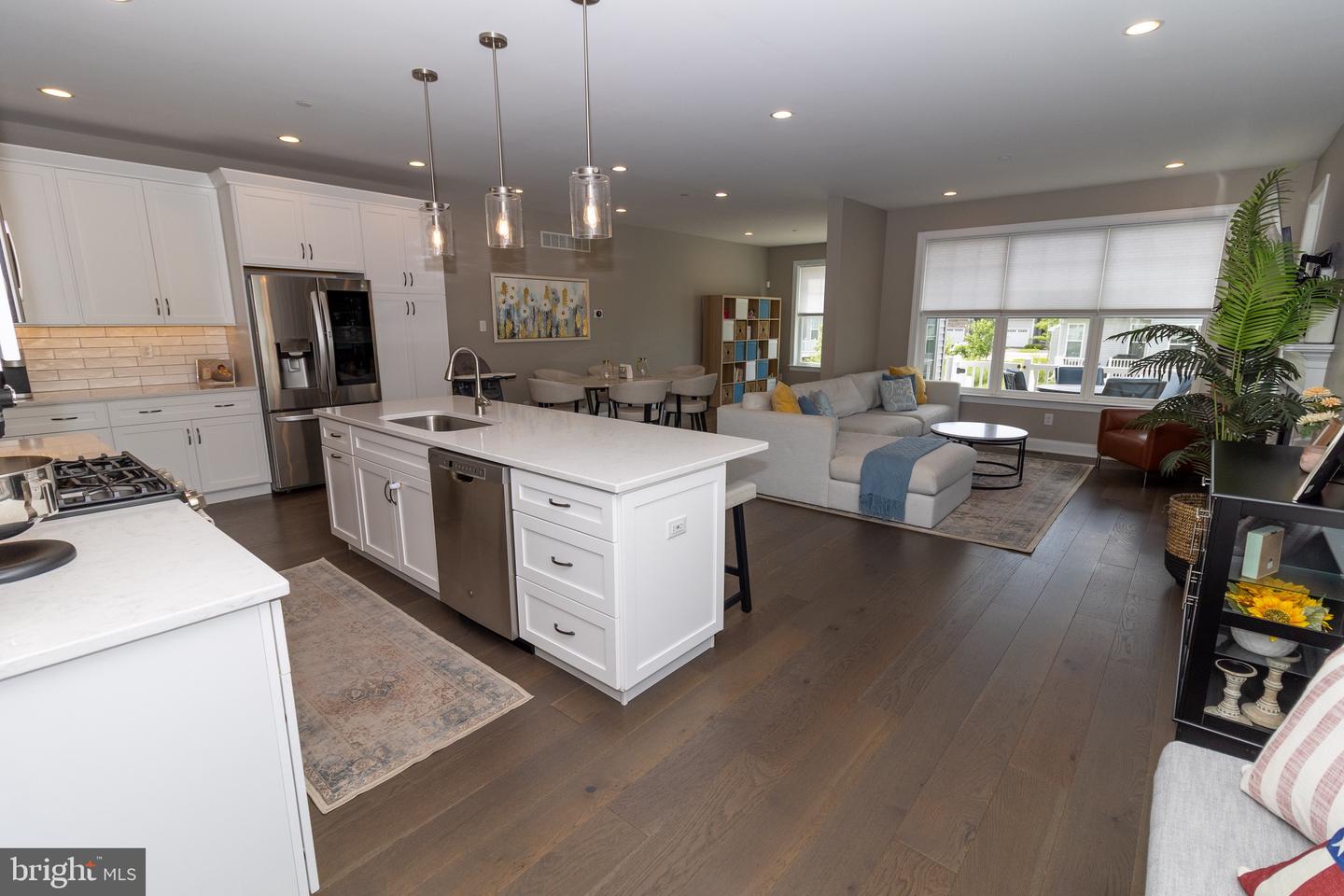


355 Ridgewood Dr, Royersford, PA 19468
$614,999
3
Beds
4
Baths
2,353
Sq Ft
Townhouse
Coming Soon
Listed by
J Leilani Pettine
Last updated:
May 16, 2025, 05:41 PM
MLS#
PAMC2140748
Source:
BRIGHTMLS
About This Home
Home Facts
Townhouse
4 Baths
3 Bedrooms
Built in 2021
Price Summary
614,999
$261 per Sq. Ft.
MLS #:
PAMC2140748
Last Updated:
May 16, 2025, 05:41 PM
Added:
3 day(s) ago
Rooms & Interior
Bedrooms
Total Bedrooms:
3
Bathrooms
Total Bathrooms:
4
Full Bathrooms:
3
Interior
Living Area:
2,353 Sq. Ft.
Structure
Structure
Architectural Style:
Traditional
Building Area:
2,353 Sq. Ft.
Year Built:
2021
Lot
Lot Size (Sq. Ft):
871
Finances & Disclosures
Price:
$614,999
Price per Sq. Ft:
$261 per Sq. Ft.
Contact an Agent
Yes, I would like more information from Coldwell Banker. Please use and/or share my information with a Coldwell Banker agent to contact me about my real estate needs.
By clicking Contact I agree a Coldwell Banker Agent may contact me by phone or text message including by automated means and prerecorded messages about real estate services, and that I can access real estate services without providing my phone number. I acknowledge that I have read and agree to the Terms of Use and Privacy Notice.
Contact an Agent
Yes, I would like more information from Coldwell Banker. Please use and/or share my information with a Coldwell Banker agent to contact me about my real estate needs.
By clicking Contact I agree a Coldwell Banker Agent may contact me by phone or text message including by automated means and prerecorded messages about real estate services, and that I can access real estate services without providing my phone number. I acknowledge that I have read and agree to the Terms of Use and Privacy Notice.