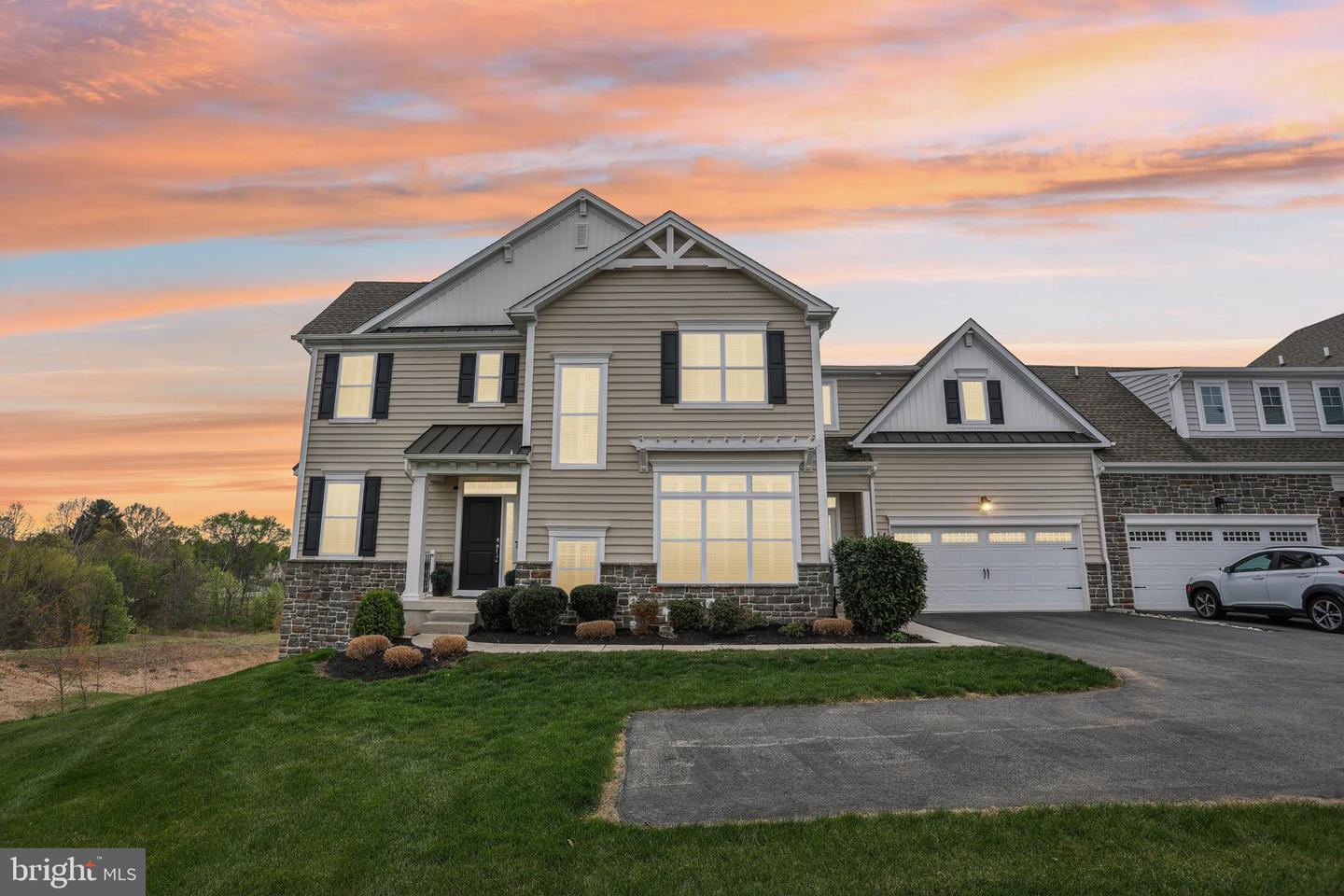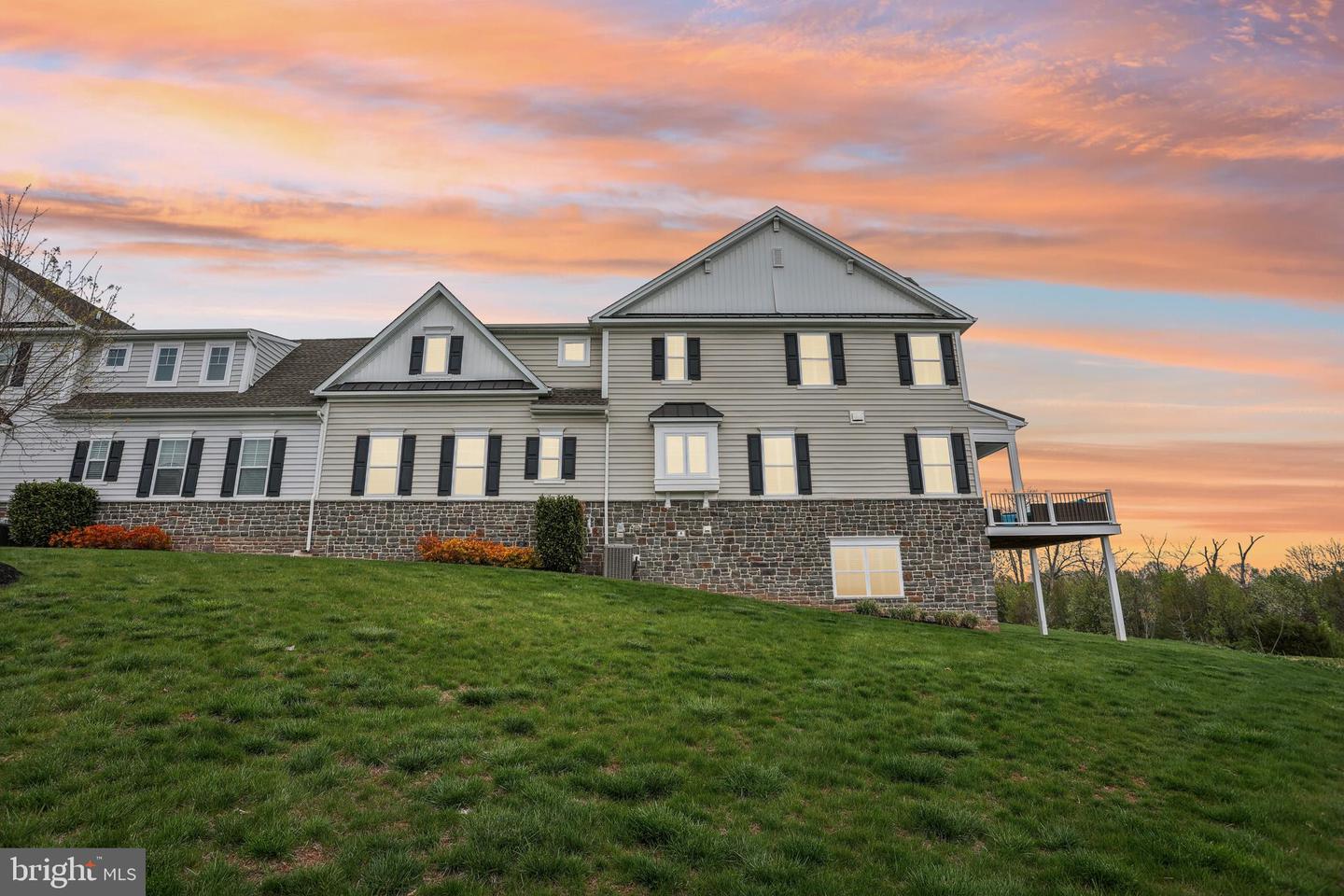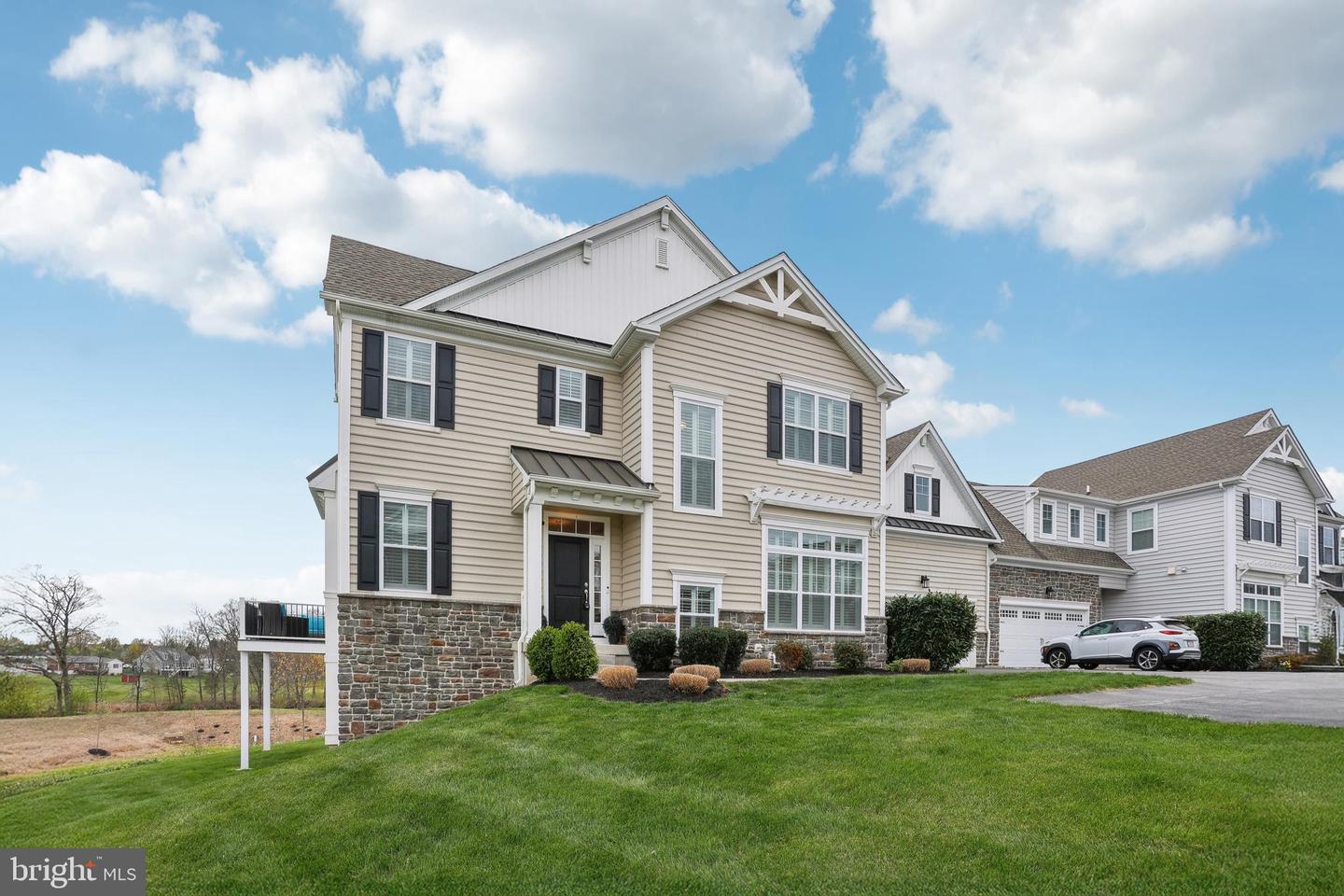


Listed by
Joymarie Defruscio
Cory Rupe
Keller Williams Realty Group
Last updated:
April 29, 2025, 07:32 AM
MLS#
PAMC2137632
Source:
BRIGHTMLS
About This Home
Home Facts
Single Family
5 Baths
5 Bedrooms
Built in 2020
Price Summary
749,900
$202 per Sq. Ft.
MLS #:
PAMC2137632
Last Updated:
April 29, 2025, 07:32 AM
Added:
7 day(s) ago
Rooms & Interior
Bedrooms
Total Bedrooms:
5
Bathrooms
Total Bathrooms:
5
Full Bathrooms:
4
Interior
Living Area:
3,705 Sq. Ft.
Structure
Structure
Architectural Style:
Carriage House, Craftsman
Building Area:
3,705 Sq. Ft.
Year Built:
2020
Lot
Lot Size (Sq. Ft):
1,742
Finances & Disclosures
Price:
$749,900
Price per Sq. Ft:
$202 per Sq. Ft.
Contact an Agent
Yes, I would like more information from Coldwell Banker. Please use and/or share my information with a Coldwell Banker agent to contact me about my real estate needs.
By clicking Contact I agree a Coldwell Banker Agent may contact me by phone or text message including by automated means and prerecorded messages about real estate services, and that I can access real estate services without providing my phone number. I acknowledge that I have read and agree to the Terms of Use and Privacy Notice.
Contact an Agent
Yes, I would like more information from Coldwell Banker. Please use and/or share my information with a Coldwell Banker agent to contact me about my real estate needs.
By clicking Contact I agree a Coldwell Banker Agent may contact me by phone or text message including by automated means and prerecorded messages about real estate services, and that I can access real estate services without providing my phone number. I acknowledge that I have read and agree to the Terms of Use and Privacy Notice.