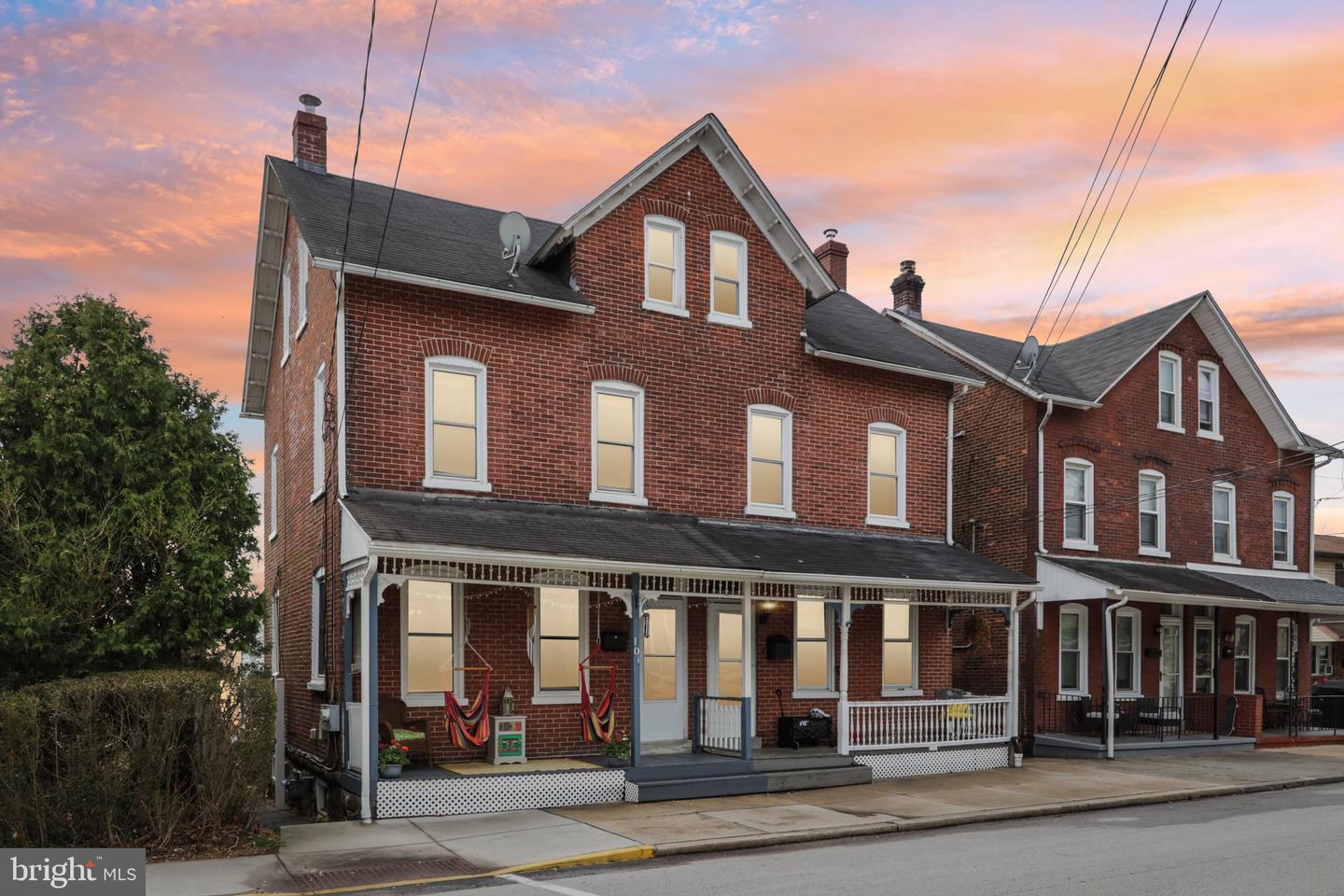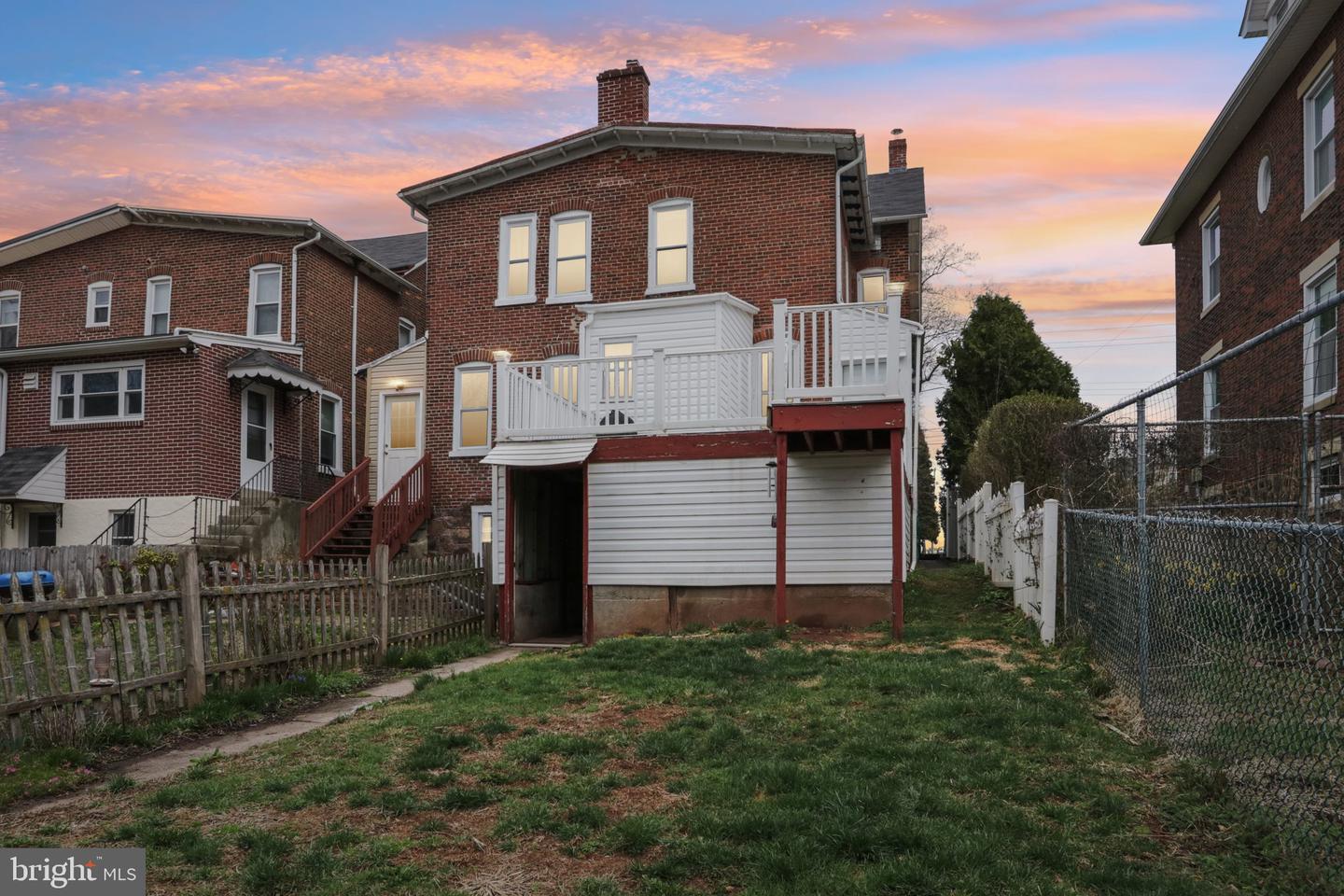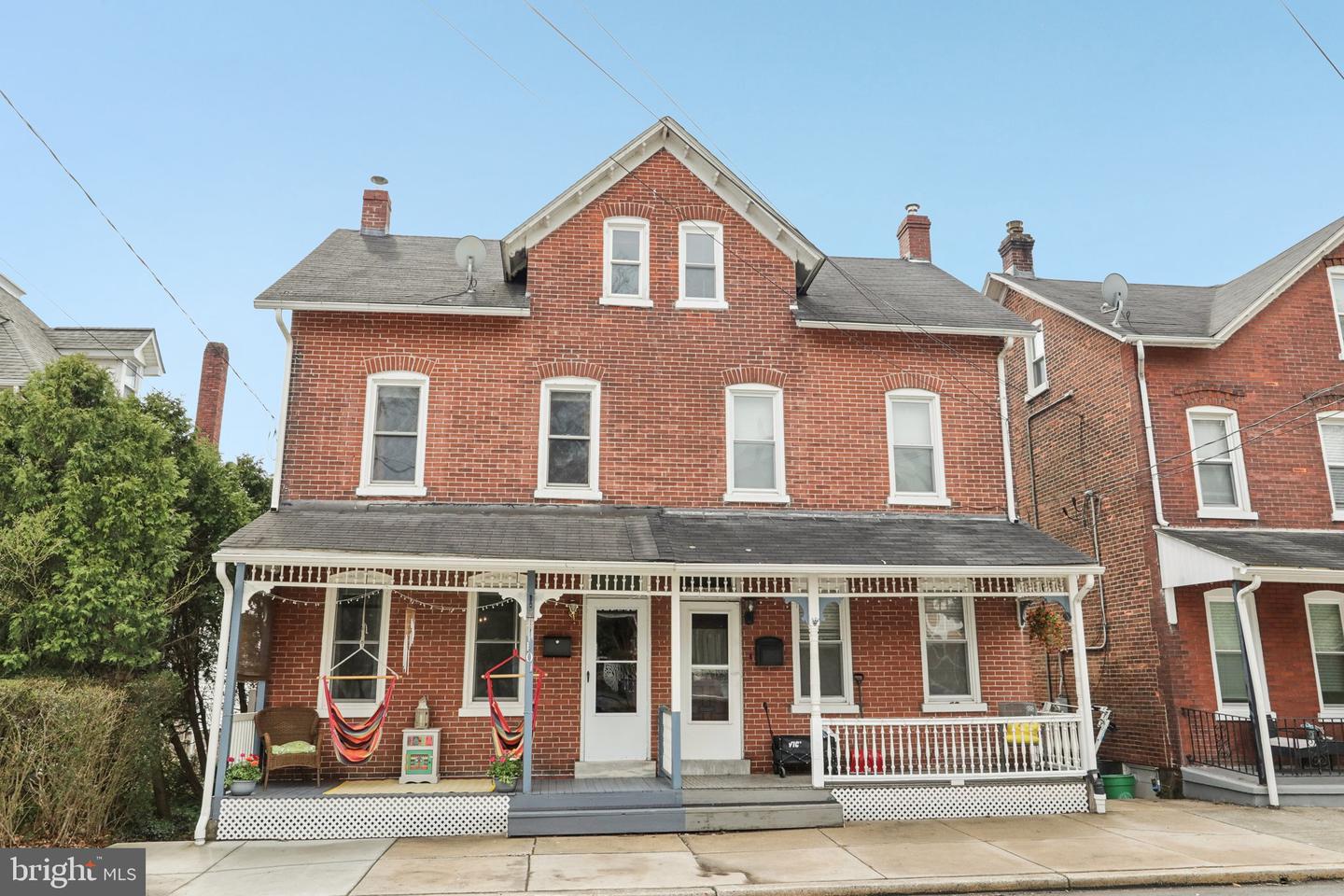


Listed by
Joymarie Defruscio
Cory Rupe
Keller Williams Realty Group
Last updated:
April 19, 2025, 07:31 AM
MLS#
PAMC2135152
Source:
BRIGHTMLS
About This Home
Home Facts
Single Family
2 Baths
3 Bedrooms
Built in 1900
Price Summary
299,900
$225 per Sq. Ft.
MLS #:
PAMC2135152
Last Updated:
April 19, 2025, 07:31 AM
Added:
22 day(s) ago
Rooms & Interior
Bedrooms
Total Bedrooms:
3
Bathrooms
Total Bathrooms:
2
Full Bathrooms:
2
Interior
Living Area:
1,328 Sq. Ft.
Structure
Structure
Architectural Style:
Traditional
Building Area:
1,328 Sq. Ft.
Year Built:
1900
Lot
Lot Size (Sq. Ft):
2,613
Finances & Disclosures
Price:
$299,900
Price per Sq. Ft:
$225 per Sq. Ft.
Contact an Agent
Yes, I would like more information from Coldwell Banker. Please use and/or share my information with a Coldwell Banker agent to contact me about my real estate needs.
By clicking Contact I agree a Coldwell Banker Agent may contact me by phone or text message including by automated means and prerecorded messages about real estate services, and that I can access real estate services without providing my phone number. I acknowledge that I have read and agree to the Terms of Use and Privacy Notice.
Contact an Agent
Yes, I would like more information from Coldwell Banker. Please use and/or share my information with a Coldwell Banker agent to contact me about my real estate needs.
By clicking Contact I agree a Coldwell Banker Agent may contact me by phone or text message including by automated means and prerecorded messages about real estate services, and that I can access real estate services without providing my phone number. I acknowledge that I have read and agree to the Terms of Use and Privacy Notice.