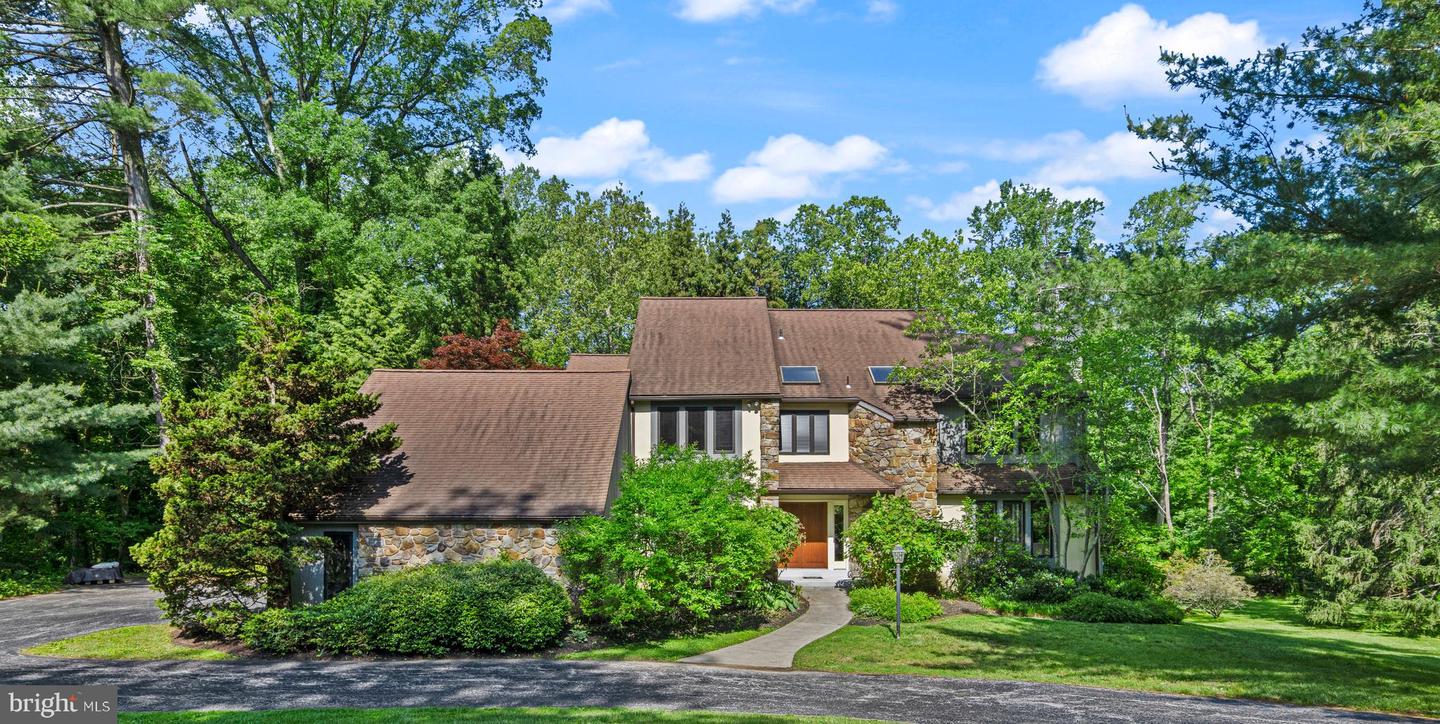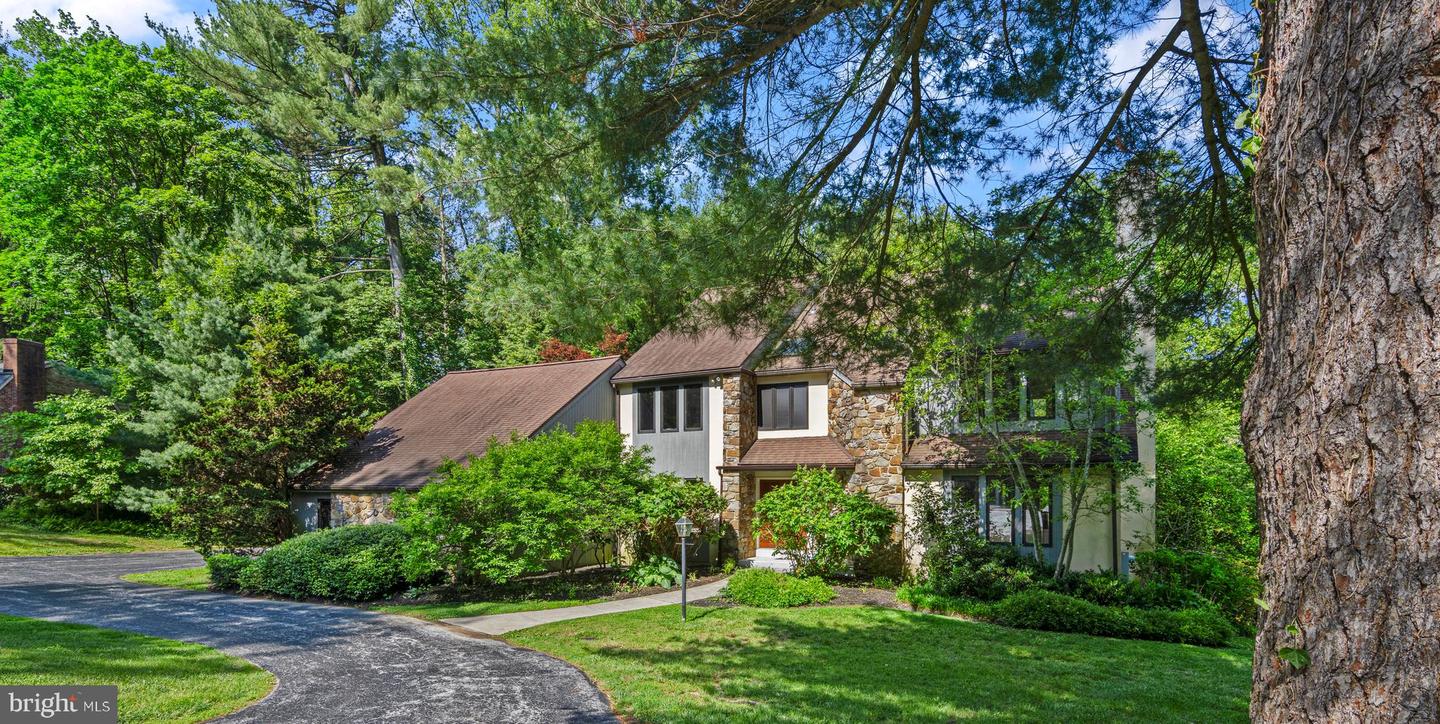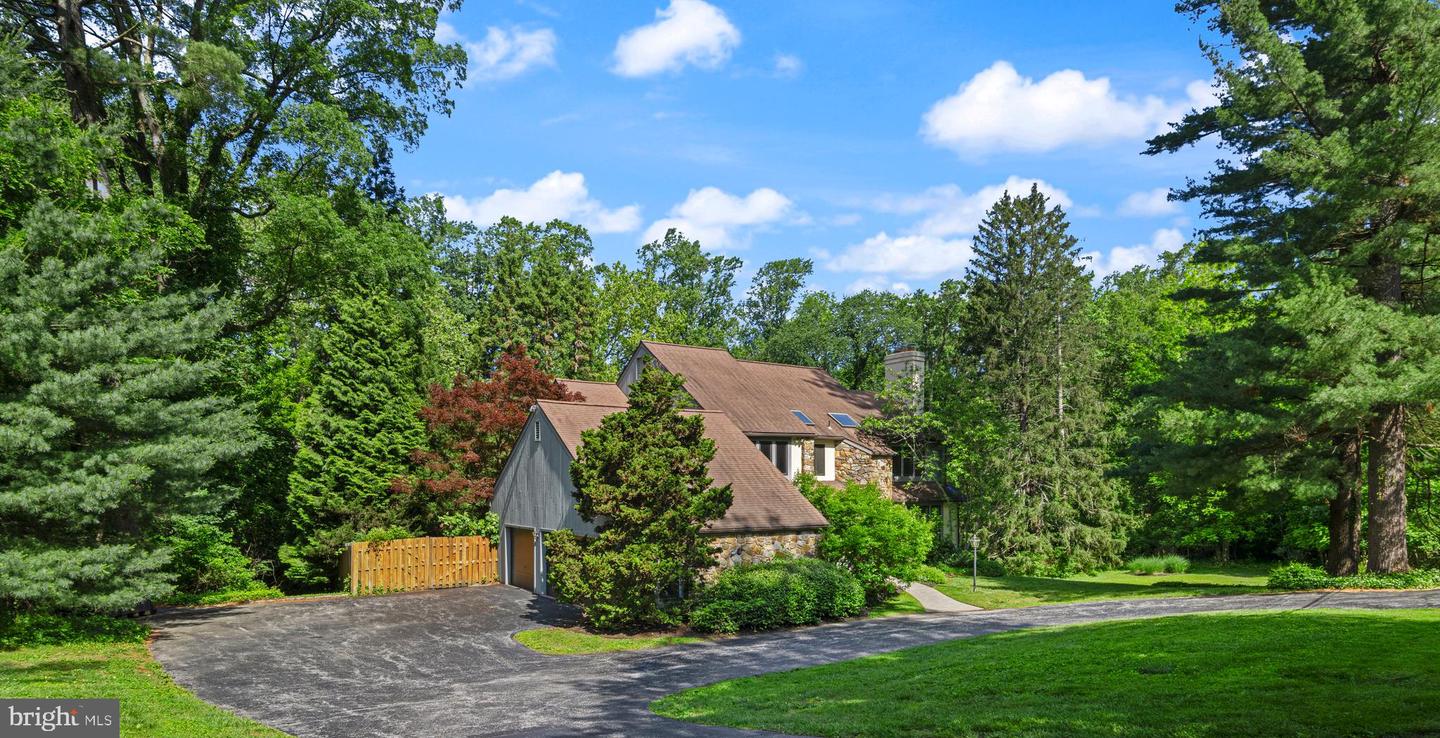6 Chestnut Ln, Rose Valley, PA 19063
$950,000
5
Beds
5
Baths
3,595
Sq Ft
Single Family
Pending
Listed by
Scott Laughlin
Bhhs Fox & Roach Wayne-Devon
Last updated:
June 21, 2025, 07:34 AM
MLS#
PADE2091644
Source:
BRIGHTMLS
About This Home
Home Facts
Single Family
5 Baths
5 Bedrooms
Built in 1990
Price Summary
950,000
$264 per Sq. Ft.
MLS #:
PADE2091644
Last Updated:
June 21, 2025, 07:34 AM
Added:
16 day(s) ago
Rooms & Interior
Bedrooms
Total Bedrooms:
5
Bathrooms
Total Bathrooms:
5
Full Bathrooms:
4
Interior
Living Area:
3,595 Sq. Ft.
Structure
Structure
Architectural Style:
Contemporary
Building Area:
3,595 Sq. Ft.
Year Built:
1990
Lot
Lot Size (Sq. Ft):
67,082
Finances & Disclosures
Price:
$950,000
Price per Sq. Ft:
$264 per Sq. Ft.
Contact an Agent
Yes, I would like more information from Coldwell Banker. Please use and/or share my information with a Coldwell Banker agent to contact me about my real estate needs.
By clicking Contact I agree a Coldwell Banker Agent may contact me by phone or text message including by automated means and prerecorded messages about real estate services, and that I can access real estate services without providing my phone number. I acknowledge that I have read and agree to the Terms of Use and Privacy Notice.
Contact an Agent
Yes, I would like more information from Coldwell Banker. Please use and/or share my information with a Coldwell Banker agent to contact me about my real estate needs.
By clicking Contact I agree a Coldwell Banker Agent may contact me by phone or text message including by automated means and prerecorded messages about real estate services, and that I can access real estate services without providing my phone number. I acknowledge that I have read and agree to the Terms of Use and Privacy Notice.


