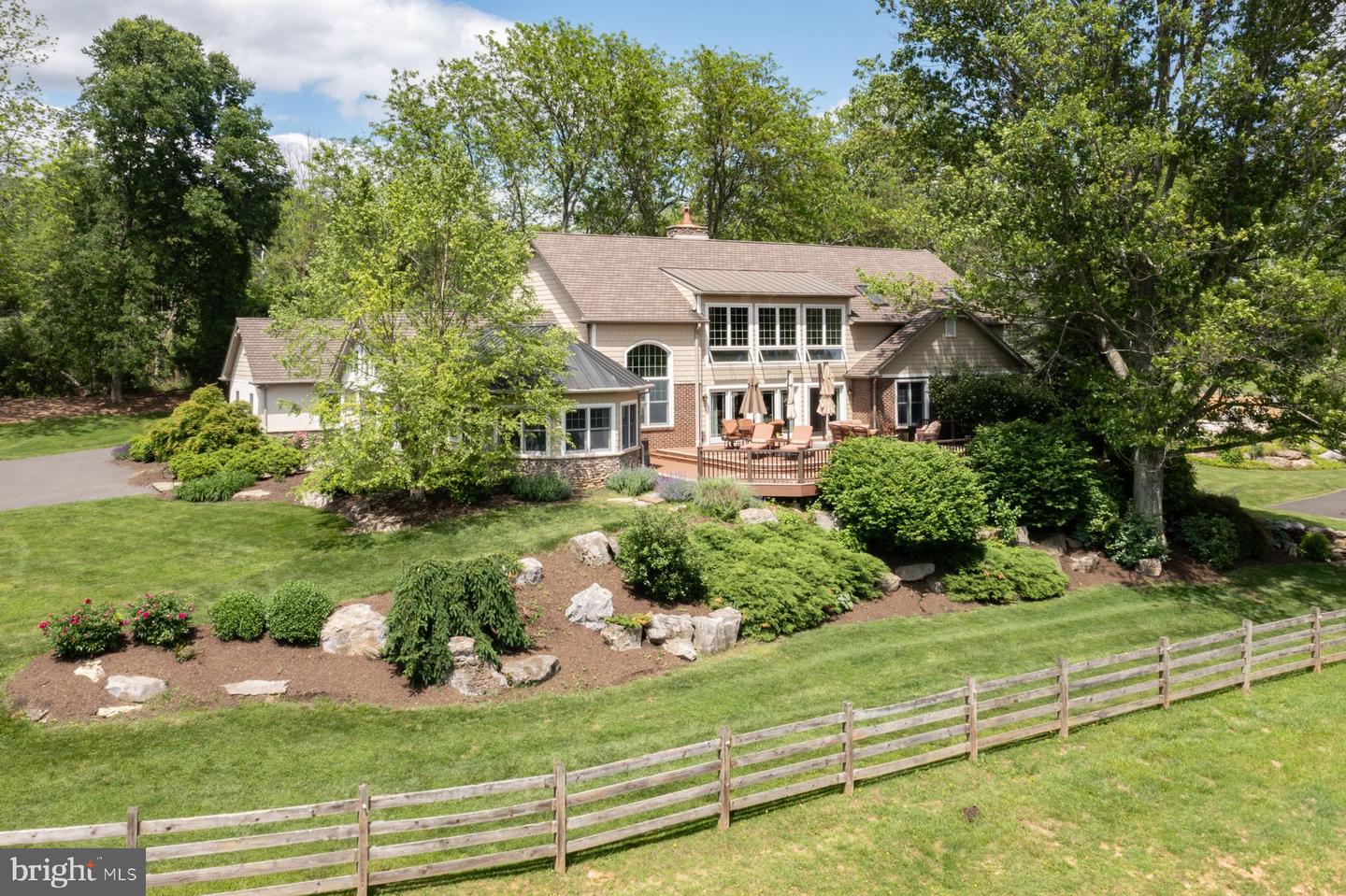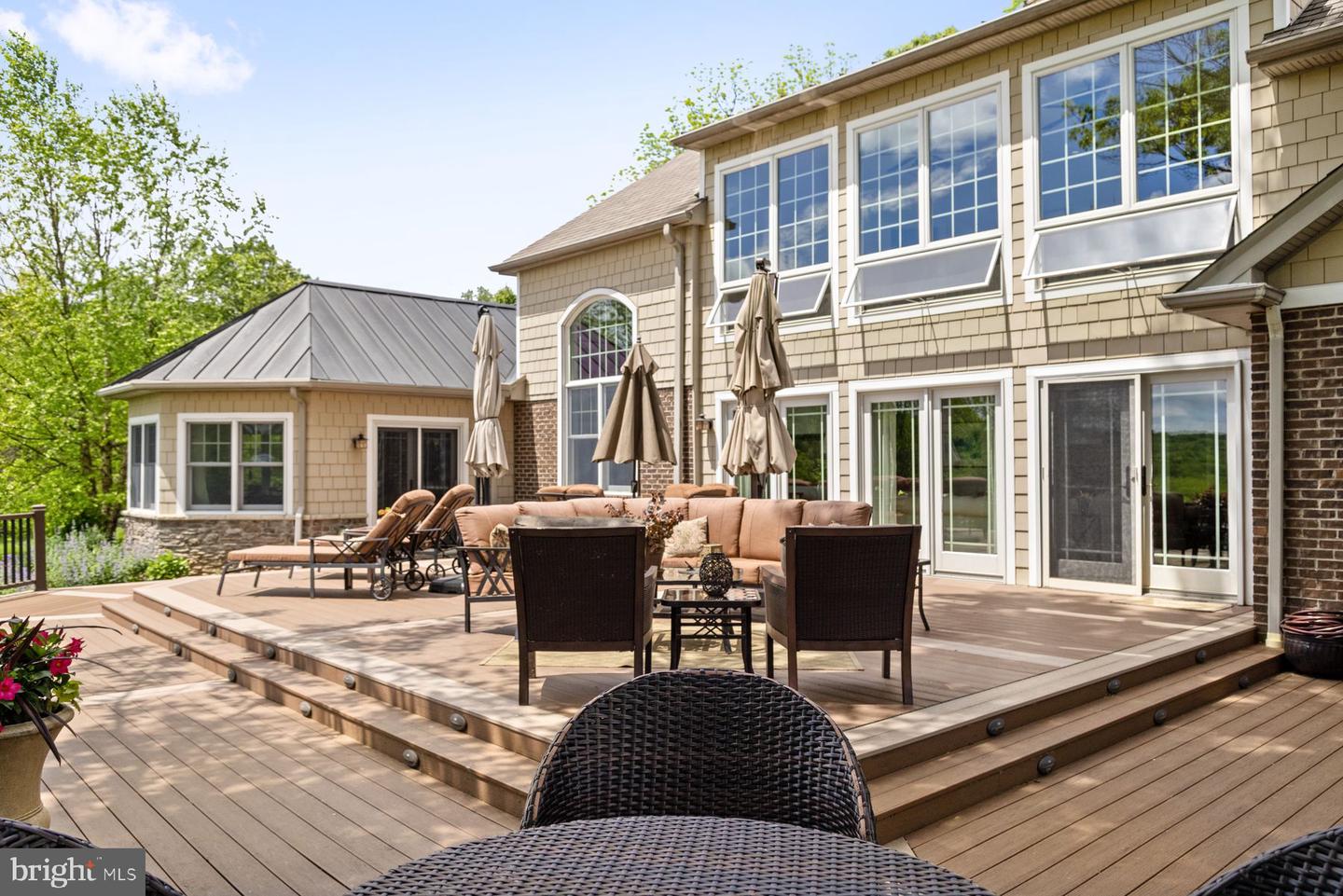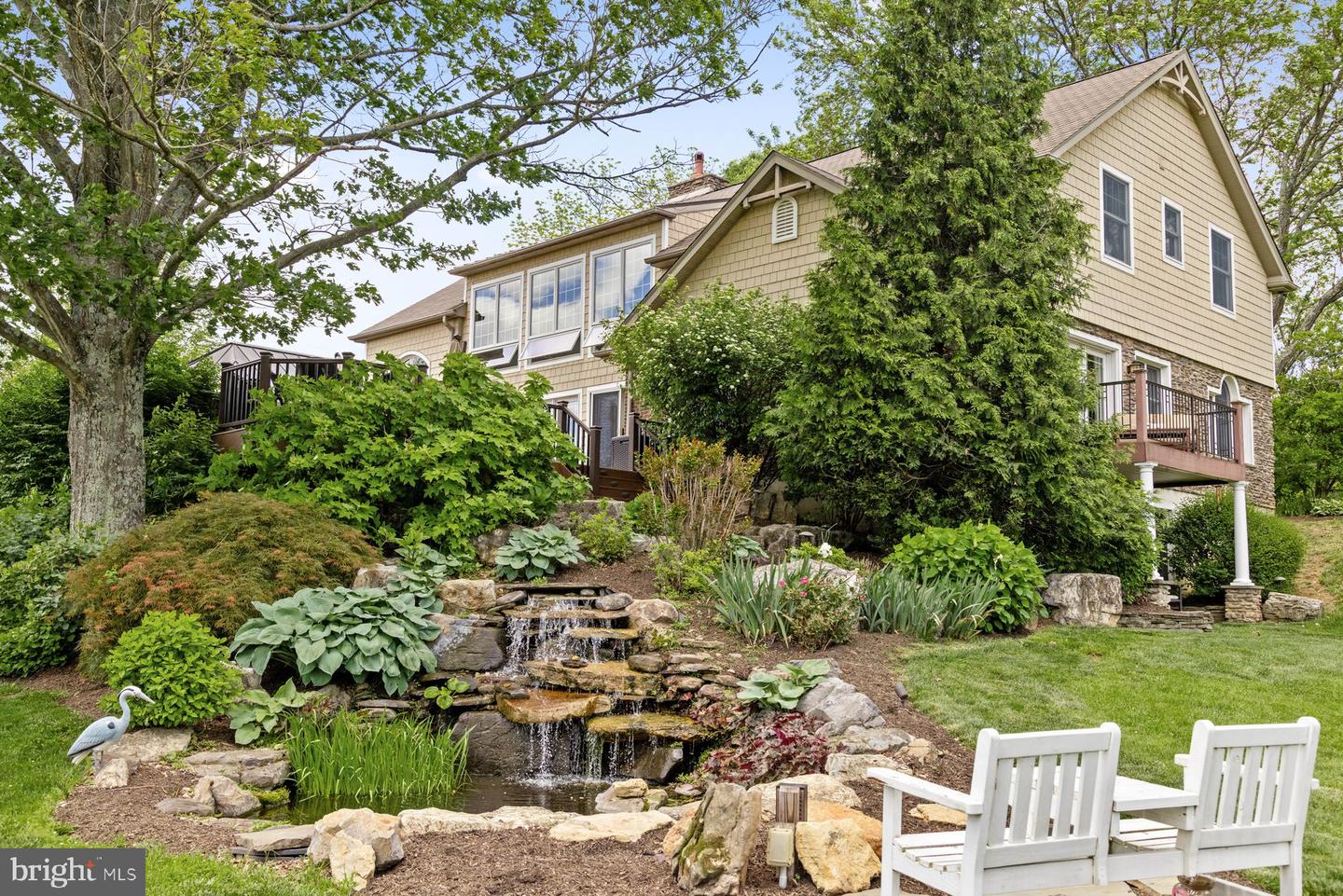


2965 Adams Way, Riegelsville, PA 18077
$2,000,000
4
Beds
5
Baths
5,912
Sq Ft
Single Family
Pending
Listed by
Michael J Strickland
Kurfiss Sotheby'S International Realty
Last updated:
September 19, 2025, 07:25 AM
MLS#
PABU2096420
Source:
BRIGHTMLS
About This Home
Home Facts
Single Family
5 Baths
4 Bedrooms
Built in 1978
Price Summary
2,000,000
$338 per Sq. Ft.
MLS #:
PABU2096420
Last Updated:
September 19, 2025, 07:25 AM
Added:
3 month(s) ago
Rooms & Interior
Bedrooms
Total Bedrooms:
4
Bathrooms
Total Bathrooms:
5
Full Bathrooms:
5
Interior
Living Area:
5,912 Sq. Ft.
Structure
Structure
Architectural Style:
Craftsman, Transitional
Building Area:
5,912 Sq. Ft.
Year Built:
1978
Lot
Lot Size (Sq. Ft):
567,586
Finances & Disclosures
Price:
$2,000,000
Price per Sq. Ft:
$338 per Sq. Ft.
Contact an Agent
Yes, I would like more information from Coldwell Banker. Please use and/or share my information with a Coldwell Banker agent to contact me about my real estate needs.
By clicking Contact I agree a Coldwell Banker Agent may contact me by phone or text message including by automated means and prerecorded messages about real estate services, and that I can access real estate services without providing my phone number. I acknowledge that I have read and agree to the Terms of Use and Privacy Notice.
Contact an Agent
Yes, I would like more information from Coldwell Banker. Please use and/or share my information with a Coldwell Banker agent to contact me about my real estate needs.
By clicking Contact I agree a Coldwell Banker Agent may contact me by phone or text message including by automated means and prerecorded messages about real estate services, and that I can access real estate services without providing my phone number. I acknowledge that I have read and agree to the Terms of Use and Privacy Notice.