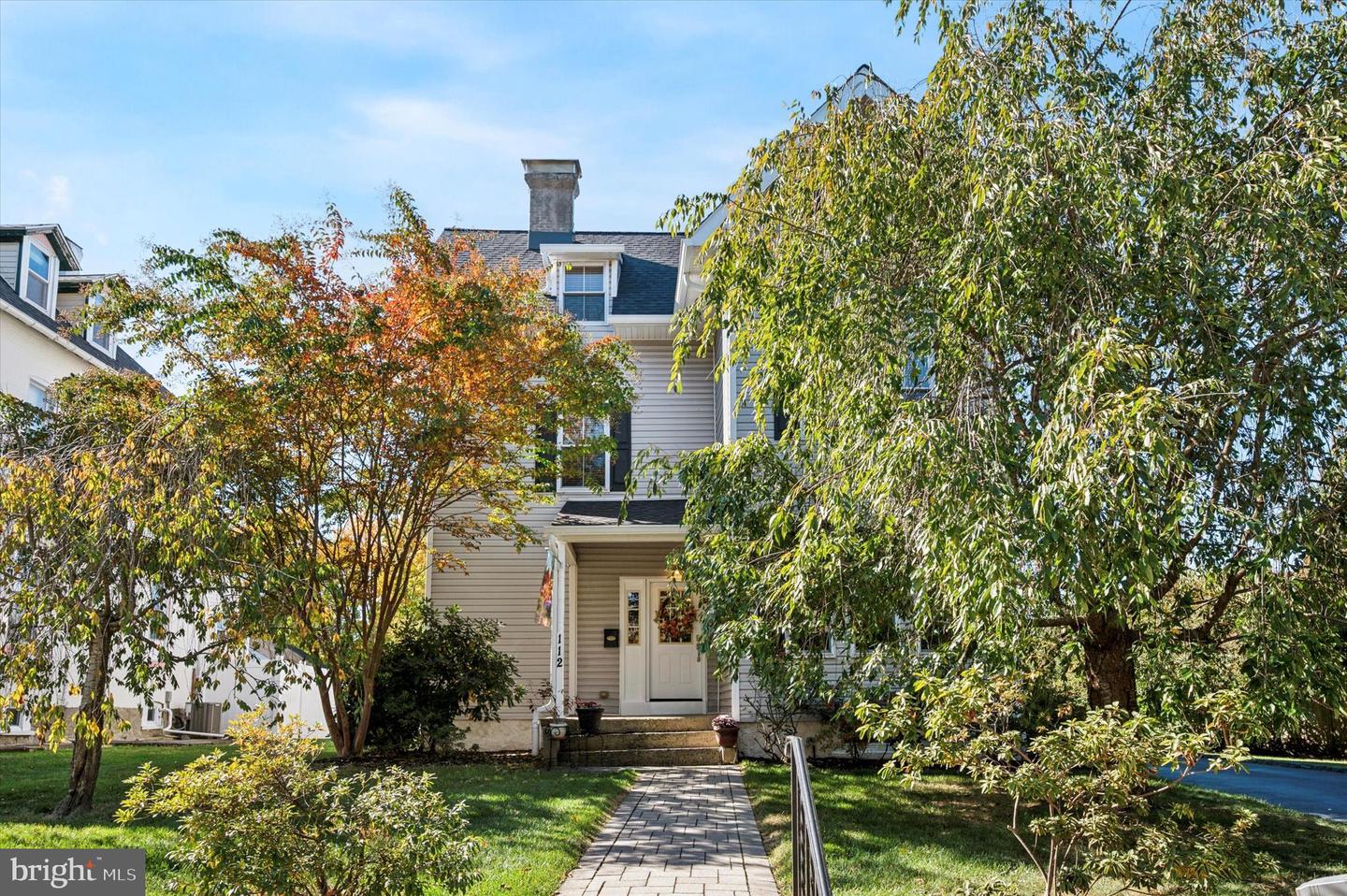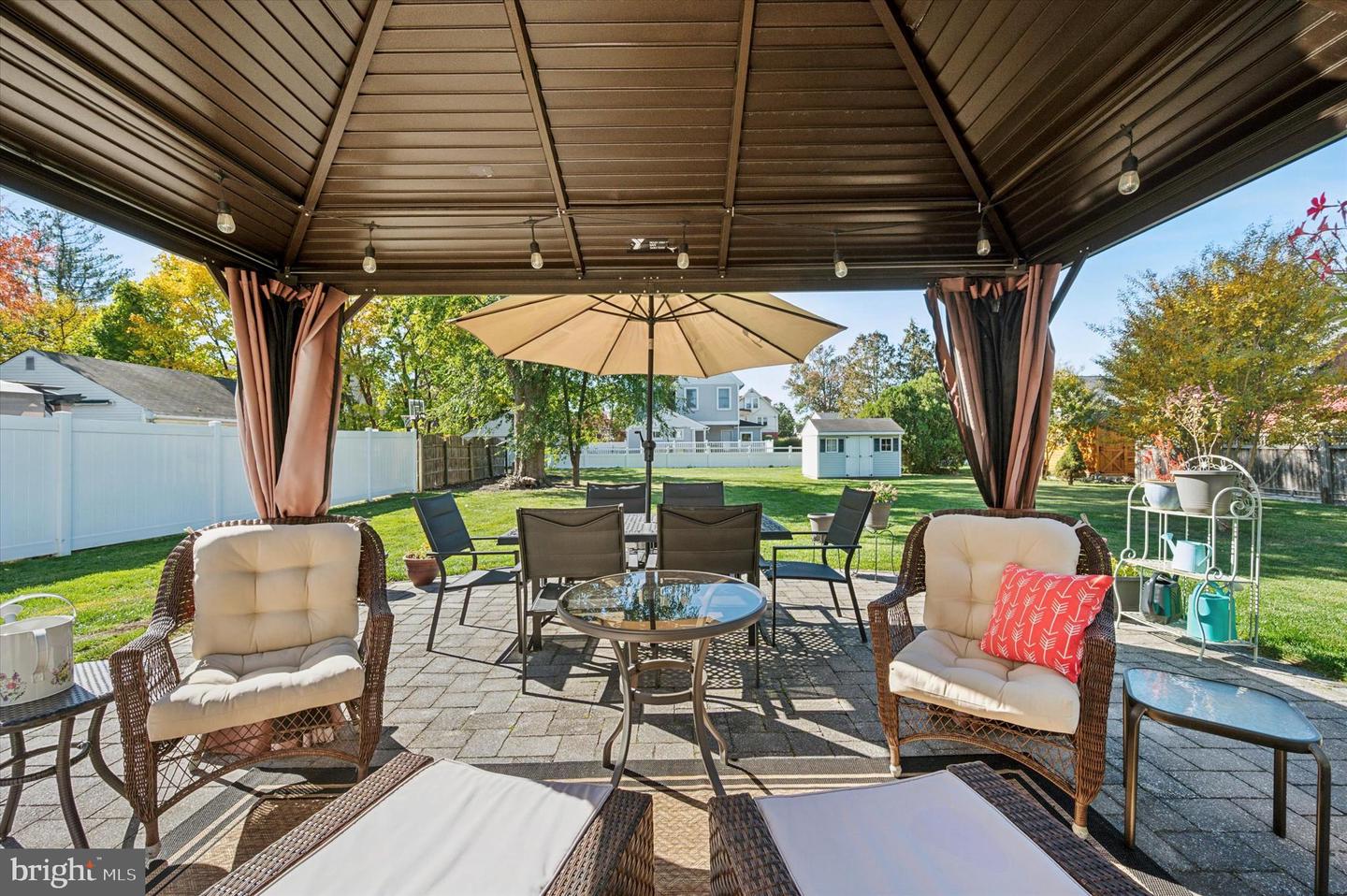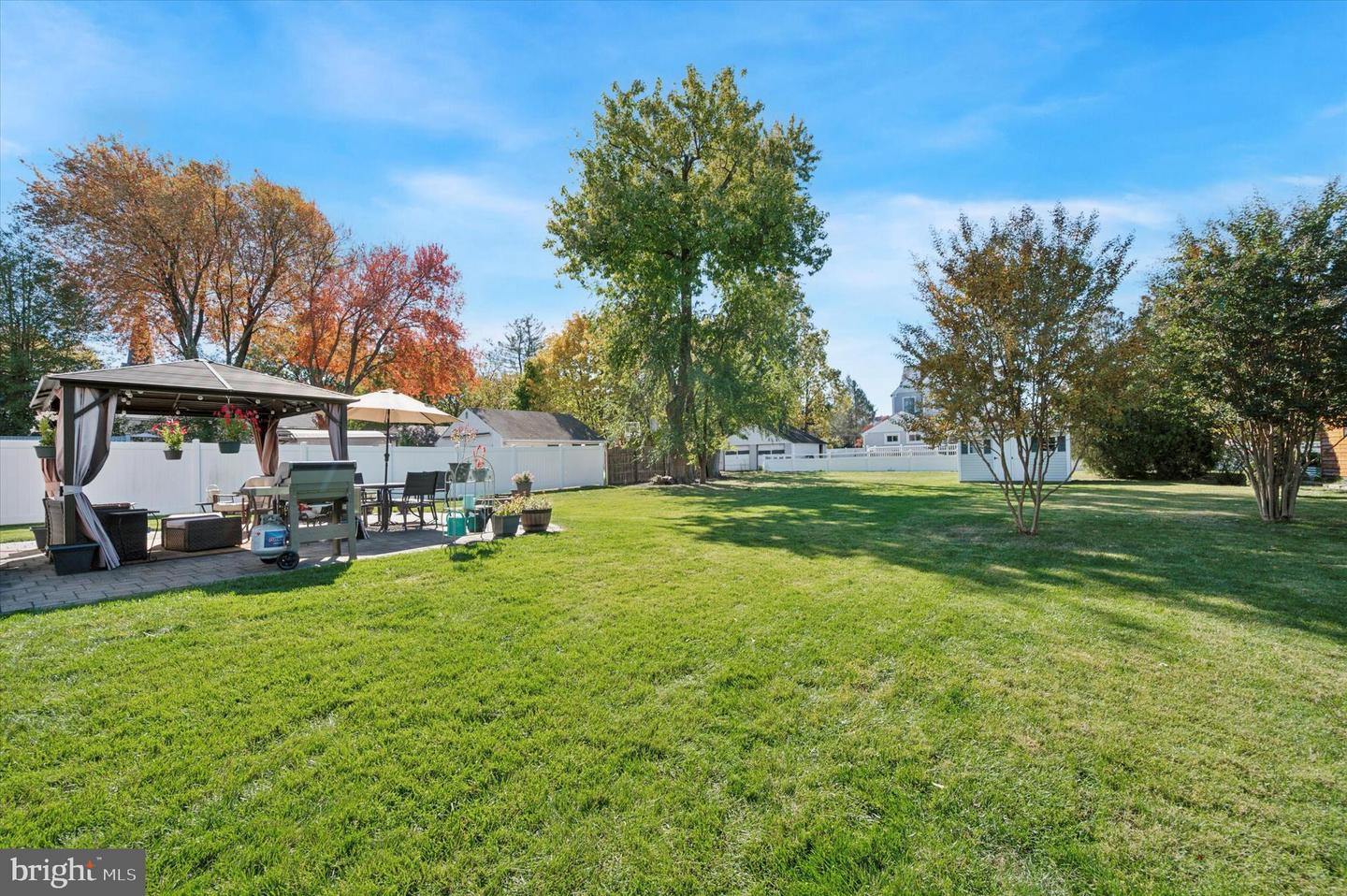


112 Nevin St, Ridley Park, PA 19078
$520,000
6
Beds
4
Baths
2,938
Sq Ft
Single Family
Pending
Listed by
Tony Salloum
Compass Pennsylvania, LLC.
Last updated:
November 7, 2025, 08:44 AM
MLS#
PADE2101556
Source:
BRIGHTMLS
About This Home
Home Facts
Single Family
4 Baths
6 Bedrooms
Built in 1910
Price Summary
520,000
$176 per Sq. Ft.
MLS #:
PADE2101556
Last Updated:
November 7, 2025, 08:44 AM
Added:
15 day(s) ago
Rooms & Interior
Bedrooms
Total Bedrooms:
6
Bathrooms
Total Bathrooms:
4
Full Bathrooms:
2
Interior
Living Area:
2,938 Sq. Ft.
Structure
Structure
Architectural Style:
Colonial
Building Area:
2,938 Sq. Ft.
Year Built:
1910
Lot
Lot Size (Sq. Ft):
12,196
Finances & Disclosures
Price:
$520,000
Price per Sq. Ft:
$176 per Sq. Ft.
Contact an Agent
Yes, I would like more information from Coldwell Banker. Please use and/or share my information with a Coldwell Banker agent to contact me about my real estate needs.
By clicking Contact I agree a Coldwell Banker Agent may contact me by phone or text message including by automated means and prerecorded messages about real estate services, and that I can access real estate services without providing my phone number. I acknowledge that I have read and agree to the Terms of Use and Privacy Notice.
Contact an Agent
Yes, I would like more information from Coldwell Banker. Please use and/or share my information with a Coldwell Banker agent to contact me about my real estate needs.
By clicking Contact I agree a Coldwell Banker Agent may contact me by phone or text message including by automated means and prerecorded messages about real estate services, and that I can access real estate services without providing my phone number. I acknowledge that I have read and agree to the Terms of Use and Privacy Notice.