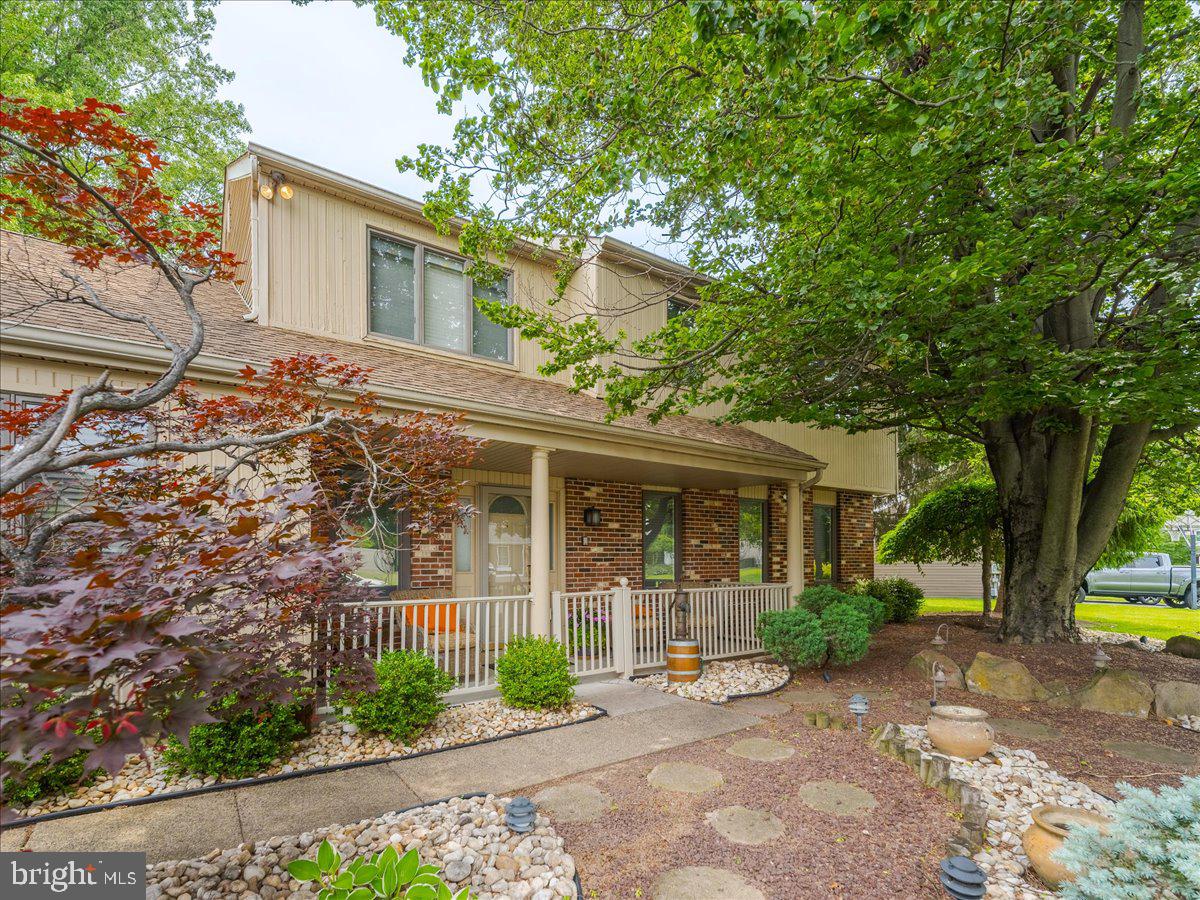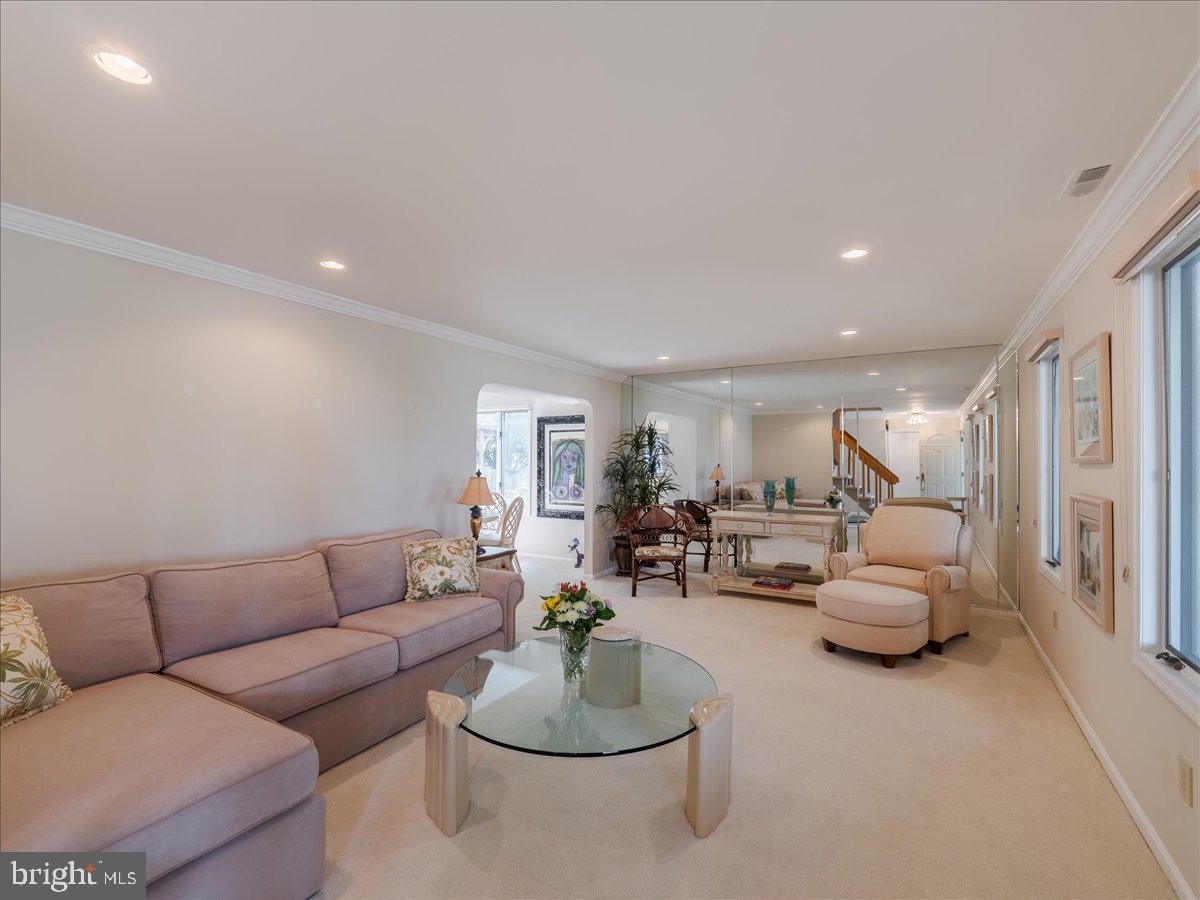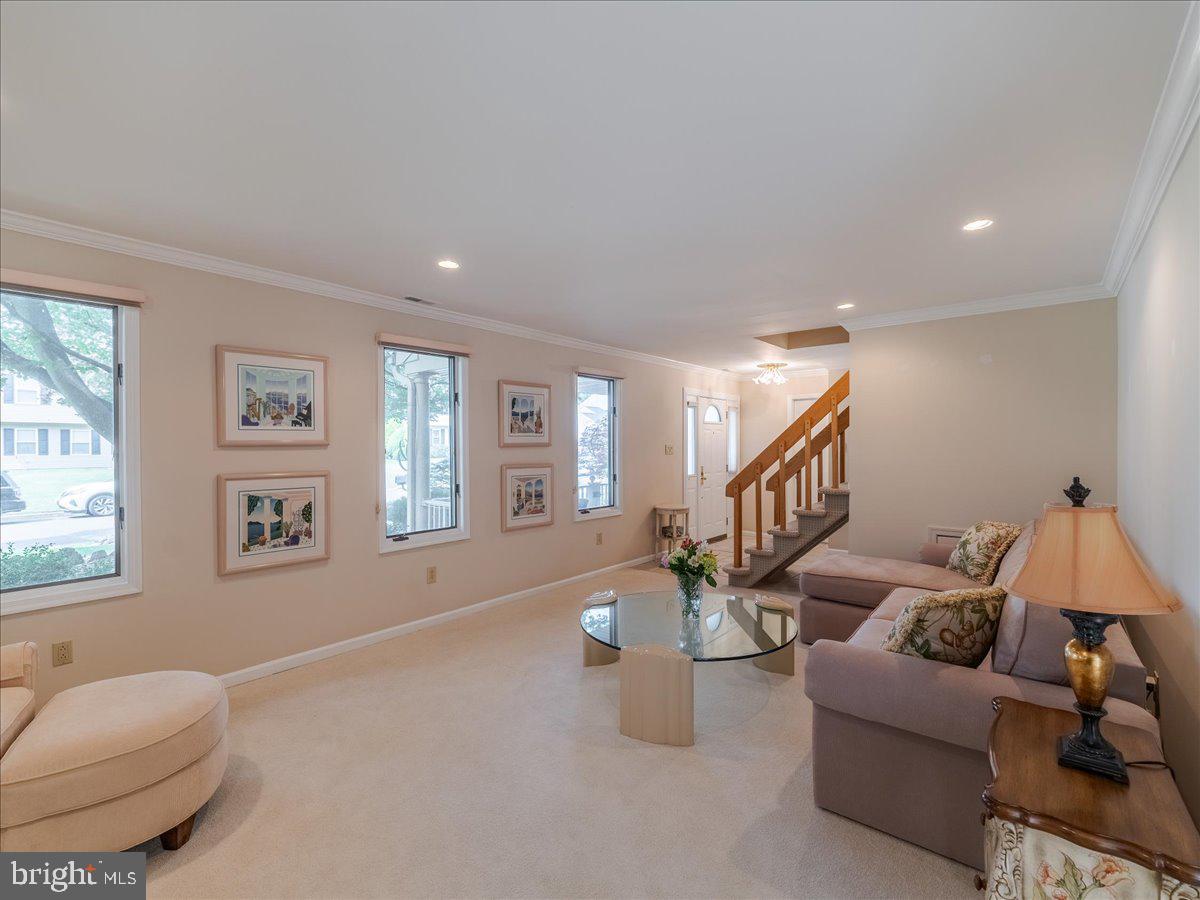


56 Joshua Dr, Richboro, PA 18954
$749,900
4
Beds
4
Baths
2,800
Sq Ft
Single Family
Active
Listed by
Fran Kealey
Donna Little-Kealey
Weichert Realtors
Last updated:
June 18, 2025, 02:32 AM
MLS#
PABU2098028
Source:
BRIGHTMLS
About This Home
Home Facts
Single Family
4 Baths
4 Bedrooms
Built in 1978
Price Summary
749,900
$267 per Sq. Ft.
MLS #:
PABU2098028
Last Updated:
June 18, 2025, 02:32 AM
Added:
5 day(s) ago
Rooms & Interior
Bedrooms
Total Bedrooms:
4
Bathrooms
Total Bathrooms:
4
Full Bathrooms:
2
Interior
Living Area:
2,800 Sq. Ft.
Structure
Structure
Architectural Style:
Colonial
Building Area:
2,800 Sq. Ft.
Year Built:
1978
Lot
Lot Size (Sq. Ft):
11,325
Finances & Disclosures
Price:
$749,900
Price per Sq. Ft:
$267 per Sq. Ft.
See this home in person
Attend an upcoming open house
Sun, Jun 22
12:00 PM - 04:00 PMContact an Agent
Yes, I would like more information from Coldwell Banker. Please use and/or share my information with a Coldwell Banker agent to contact me about my real estate needs.
By clicking Contact I agree a Coldwell Banker Agent may contact me by phone or text message including by automated means and prerecorded messages about real estate services, and that I can access real estate services without providing my phone number. I acknowledge that I have read and agree to the Terms of Use and Privacy Notice.
Contact an Agent
Yes, I would like more information from Coldwell Banker. Please use and/or share my information with a Coldwell Banker agent to contact me about my real estate needs.
By clicking Contact I agree a Coldwell Banker Agent may contact me by phone or text message including by automated means and prerecorded messages about real estate services, and that I can access real estate services without providing my phone number. I acknowledge that I have read and agree to the Terms of Use and Privacy Notice.