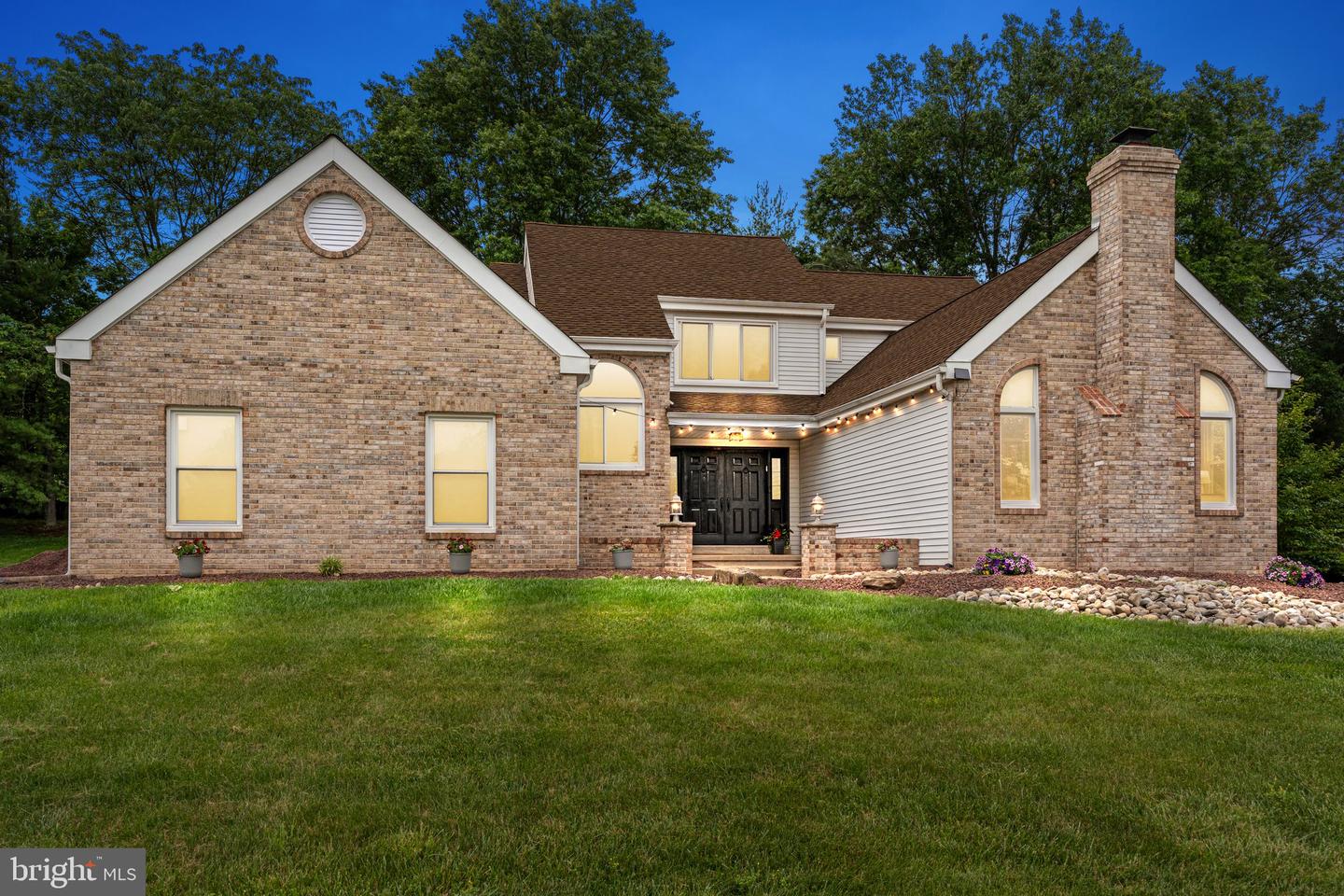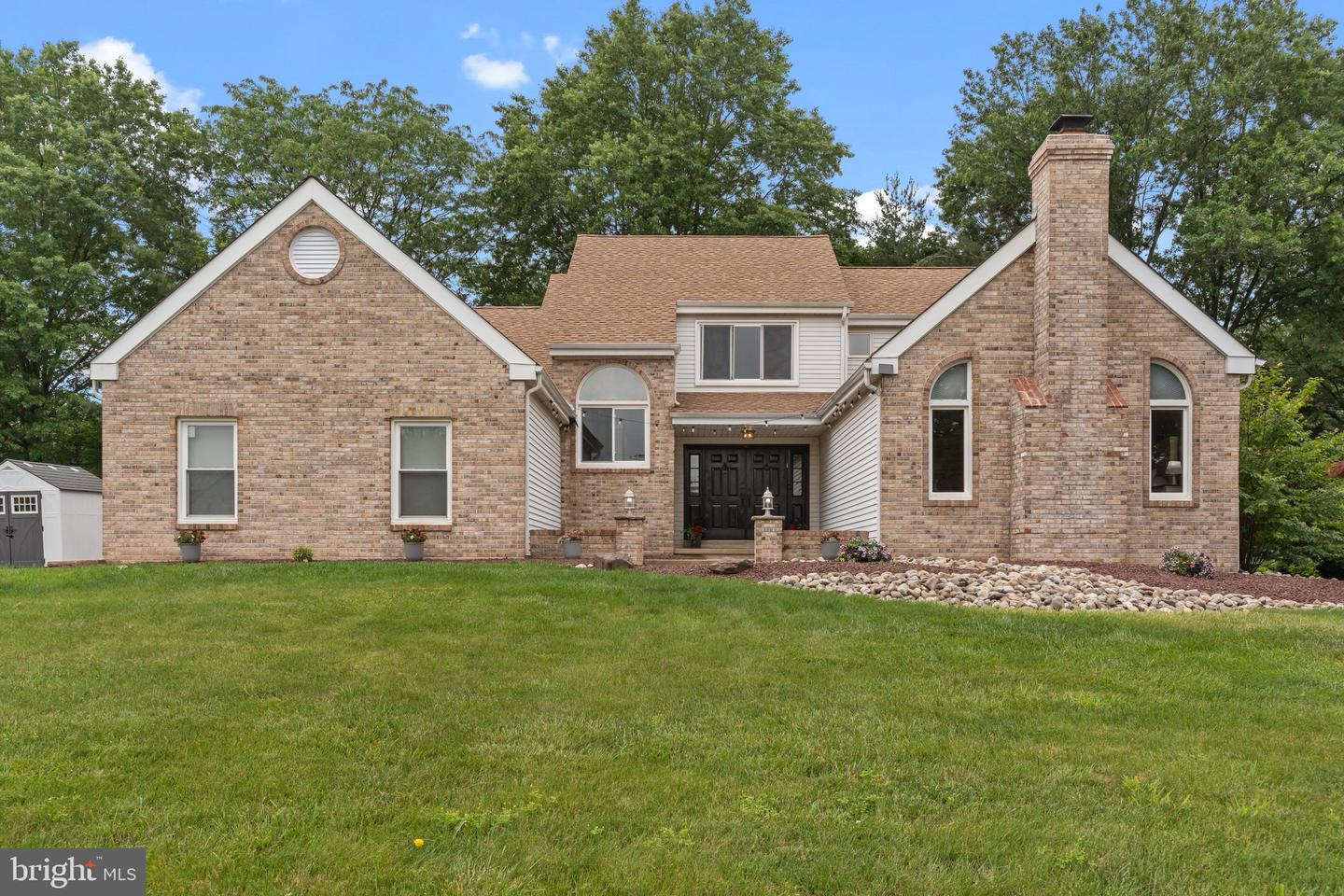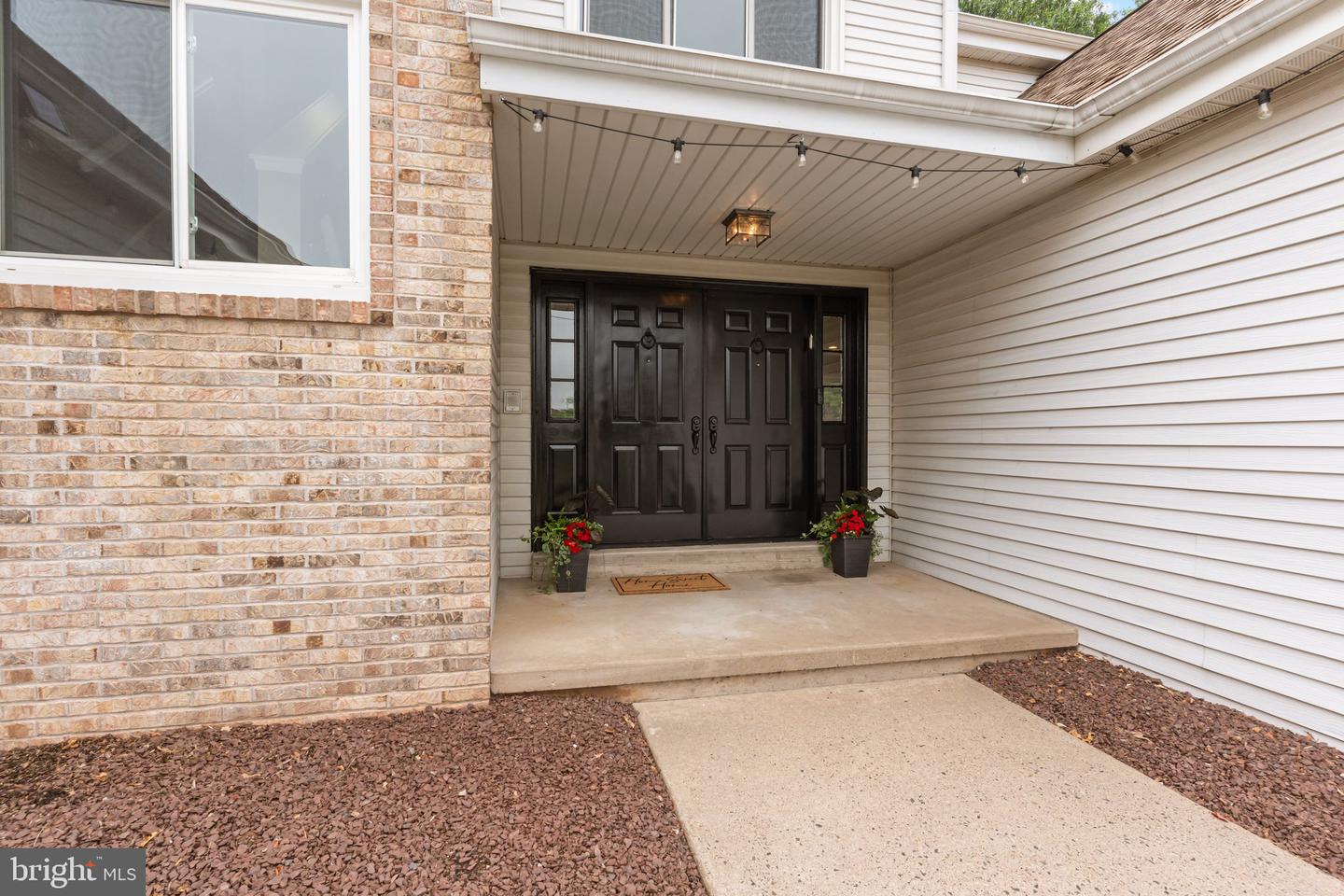Turn-Key Treasure with Rare Main Level Primary Suite in Northampton Township! Welcome to 44 West Windrose Drive—where comfort, style and smart design come together beautifully! From the moment you step into the impressive two-story foyer, you’ll feel right at home.
The spacious MAIN FLOOR PRIMARY SUITE is a rare gem in a two-story contemporary home—especially in this price range! Soaring cathedral ceilings, a cozy wood-burning fireplace with custom marble surround and a LARGE UPDATED PRIMARY BATHROOM make this space a true retreat. You’ll also love the generous walk-in closet, convenient laundry room and peaceful vibes throughout.
The heart of the home is the bright and airy family room, featuring more cathedral ceilings, skylights, and an abundance of natural light. The terra cotta floor not only brings character, but also timeless style and incredible durability. The adjacent updated kitchen is ready for anything from casual breakfasts to wine and cheese nights, with Brazilian cherry hardwood floors, granite counters, an oversized sink, wine storage, and tons of cabinet space. A charming pass-through window provides views into the family room, while the sunny breakfast area—surrounded by windows and a skylight—opens through a French door to your private paver patio.
The light filled open concept dining and living areas with hardwood floors are great for entertaining or just relaxing in peace at home and the freshly updated powder room is on trend with design touches.
There’s newly installed carpet on the stairs and entire second floor. Here, you’ll find two spacious bedrooms with double closets—one featuring classic plantation shutters—plus an updated full bath with solid-surface counters, stylish vanity, frameless glass tub/shower combo and linen closet. Bonus: use the extra large storage closet for seasonal clothing changes, holiday decorations or whatever you don’t need but just can’t let go of. An open hallway overlooks both the foyer and family room below, adding to the home’s open, connected feel.
NEED A FOURTH BEDROOM OR MORE LIVING SPACE? The finished basement has several finished rooms plus additional storage space. Currently used as an apartment, there’s a spot to lounge, watch TV, eat, work from home and sleep (there’s a closet and 2 means of egress via separate staircases). This space can be easily reimagined to suit your needs.
Enjoy the grand curb appeal with a classic brick front exterior. The home is set on a little over a half-acre and includes a fully fenced paver patio with access to the breakfast room. Want more privacy? There’s room to expand the fenced area if you’d like! There’s a two-car attached garage with inside access and included EV charger and a shed for extra storage.
Homes like this—with a main level primary suite, soaring ceilings, boasting tons of natural light, with neutral paint and updates throughout —which will be walkable to Richboro shops, restaurants and the center of town (once the sidewalks are completed) are truly rare.
Worth mentioning: 1. This is a PYOC (pick your own color) primary suite as the sellers will paint the bedroom walls with the buyer’s choice of color before closing! 2. The HVAC includes a Trane, high efficiency heat pump with electric backup at 5 degrees and it has an air purification system to help wipe out odors and germs. 3. Windows have been replaced. 4. Driveway is being seal coated 6/12.
Notes: Some basement ceiling tiles are in the process of being replaced - photos represent this project at completion. Floor plans and square footage and dimensions are for reference only. Exact dimensions can be obtained by retaining the services of a professional architect or engineer. No representation is made to the accuracy thereof and such information is subject to errors and omissions.


