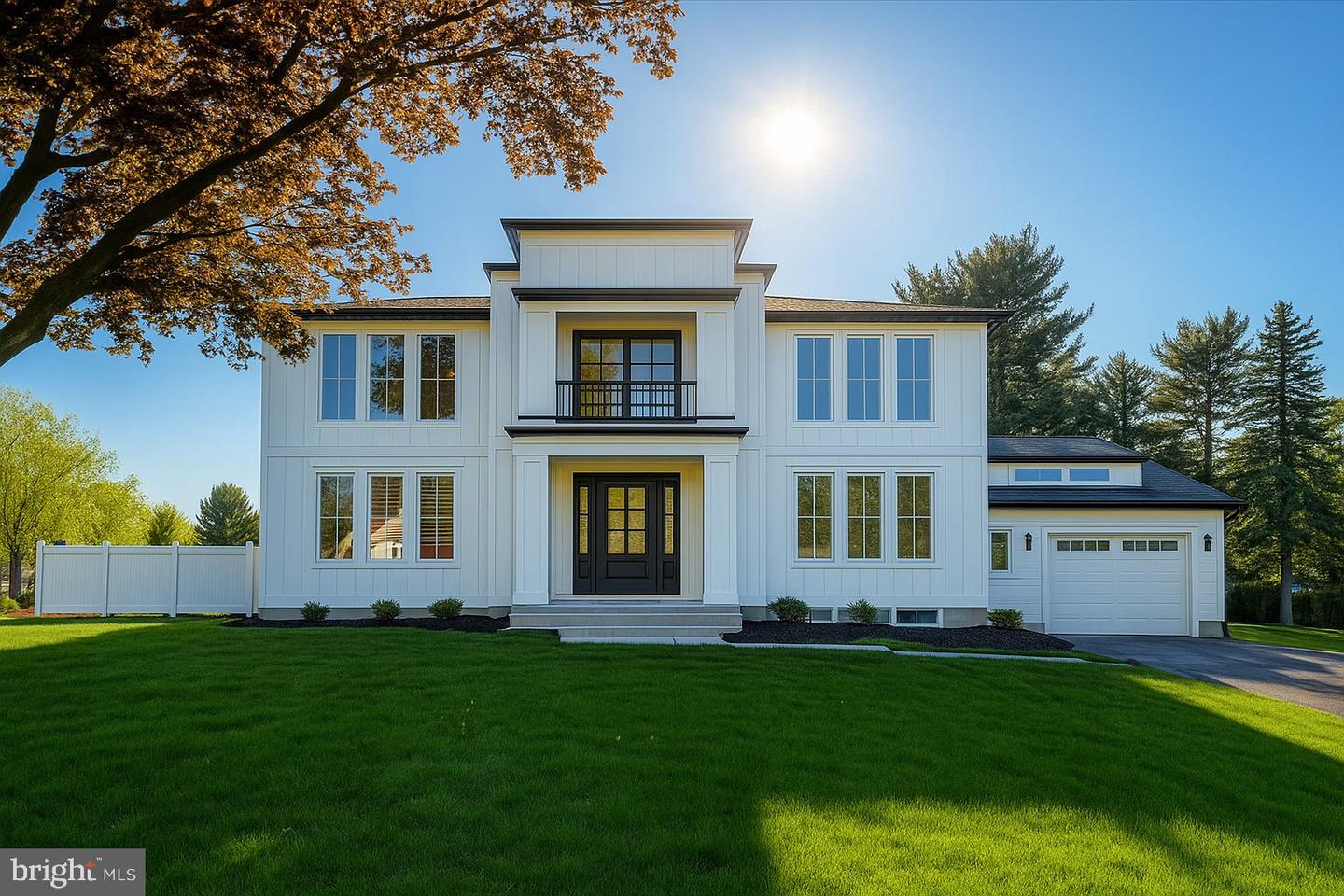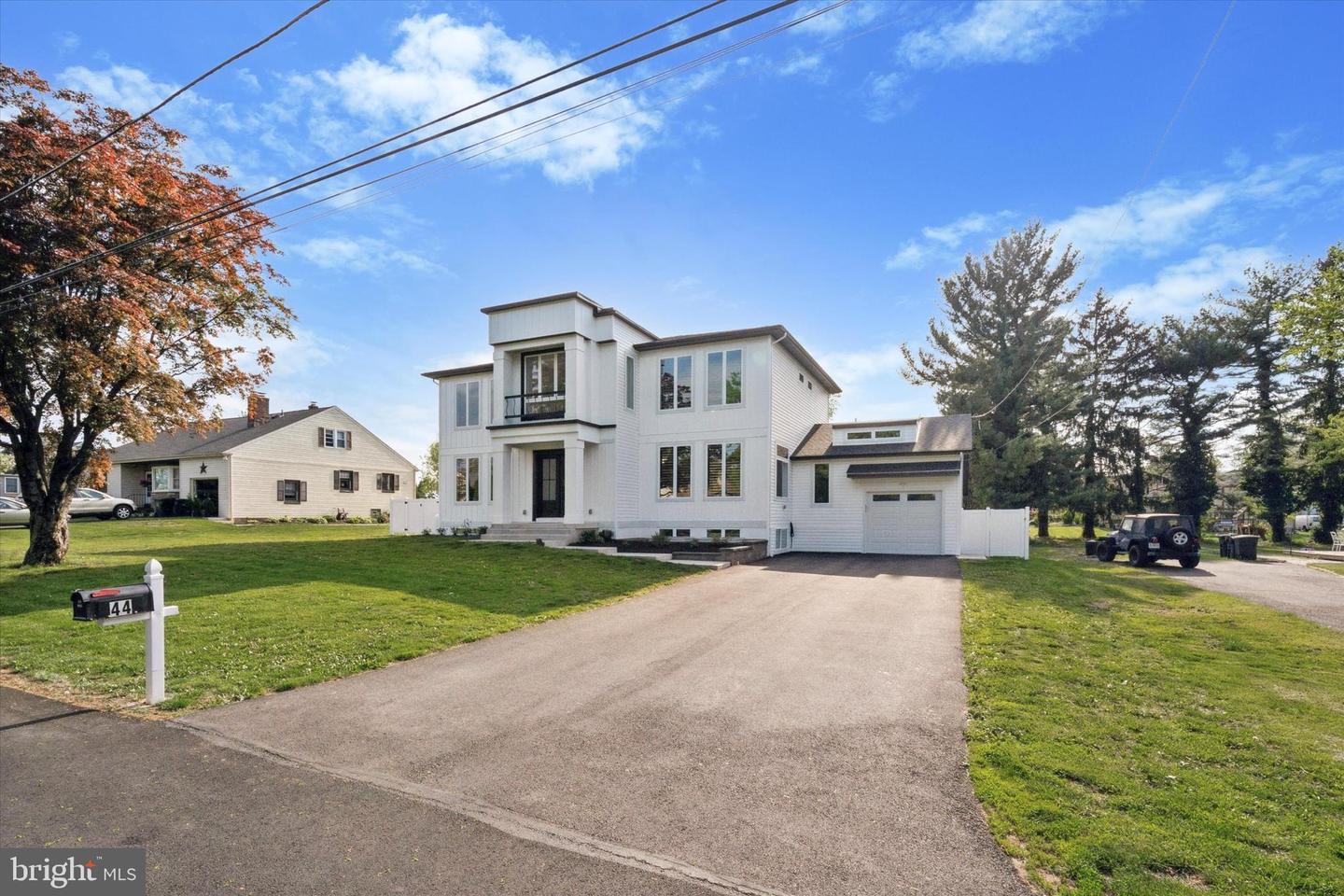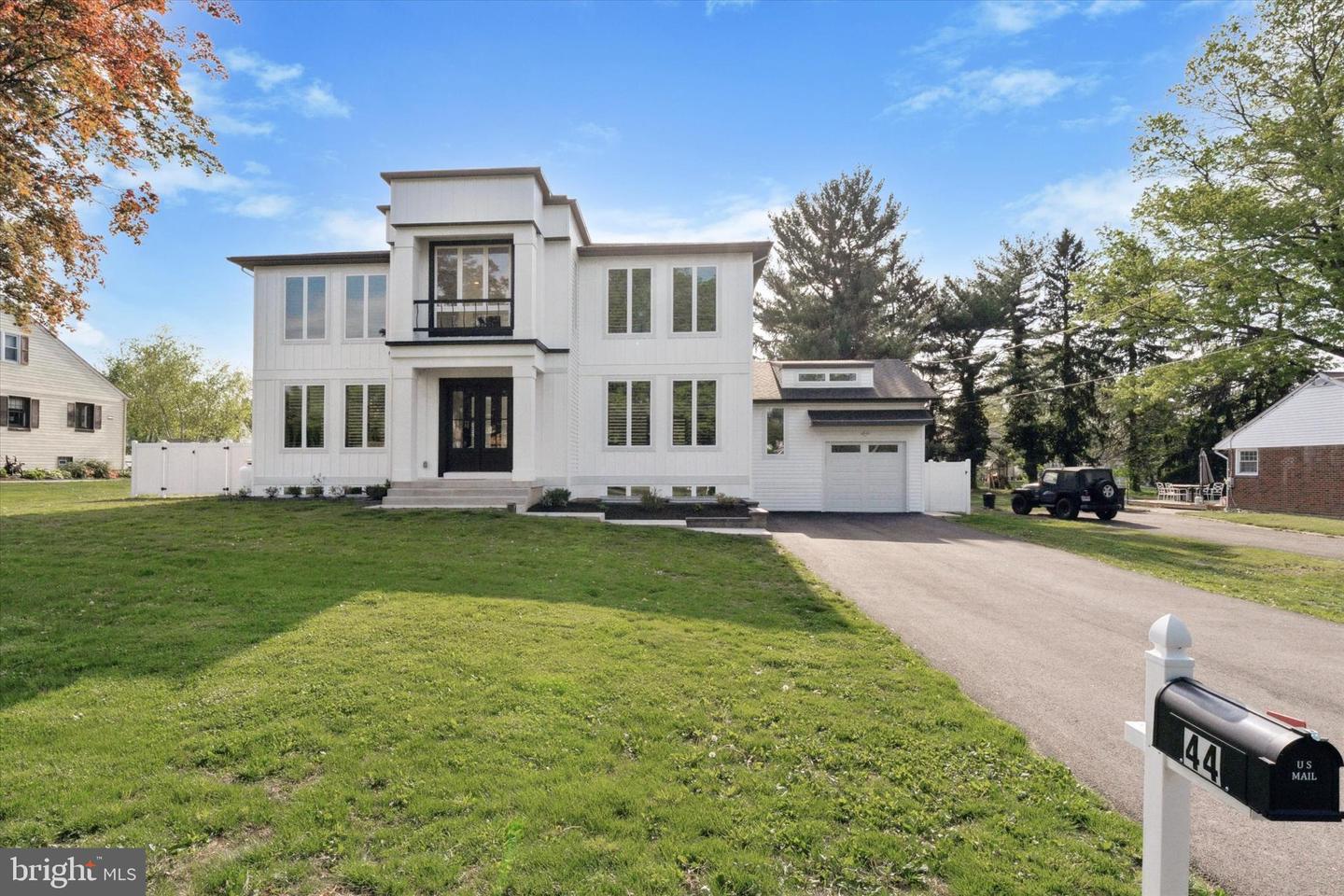


44 Paisley Rd, Richboro, PA 18954
$1,399,995
4
Beds
4
Baths
5,600
Sq Ft
Single Family
Active
Listed by
Artem Asriants
New Century Real Estate
Last updated:
May 4, 2025, 01:47 PM
MLS#
PABU2094532
Source:
BRIGHTMLS
About This Home
Home Facts
Single Family
4 Baths
4 Bedrooms
Built in 2024
Price Summary
1,399,995
$249 per Sq. Ft.
MLS #:
PABU2094532
Last Updated:
May 4, 2025, 01:47 PM
Added:
2 day(s) ago
Rooms & Interior
Bedrooms
Total Bedrooms:
4
Bathrooms
Total Bathrooms:
4
Full Bathrooms:
3
Interior
Living Area:
5,600 Sq. Ft.
Structure
Structure
Architectural Style:
Contemporary
Building Area:
5,600 Sq. Ft.
Year Built:
2024
Lot
Lot Size (Sq. Ft):
22,651
Finances & Disclosures
Price:
$1,399,995
Price per Sq. Ft:
$249 per Sq. Ft.
Contact an Agent
Yes, I would like more information from Coldwell Banker. Please use and/or share my information with a Coldwell Banker agent to contact me about my real estate needs.
By clicking Contact I agree a Coldwell Banker Agent may contact me by phone or text message including by automated means and prerecorded messages about real estate services, and that I can access real estate services without providing my phone number. I acknowledge that I have read and agree to the Terms of Use and Privacy Notice.
Contact an Agent
Yes, I would like more information from Coldwell Banker. Please use and/or share my information with a Coldwell Banker agent to contact me about my real estate needs.
By clicking Contact I agree a Coldwell Banker Agent may contact me by phone or text message including by automated means and prerecorded messages about real estate services, and that I can access real estate services without providing my phone number. I acknowledge that I have read and agree to the Terms of Use and Privacy Notice.