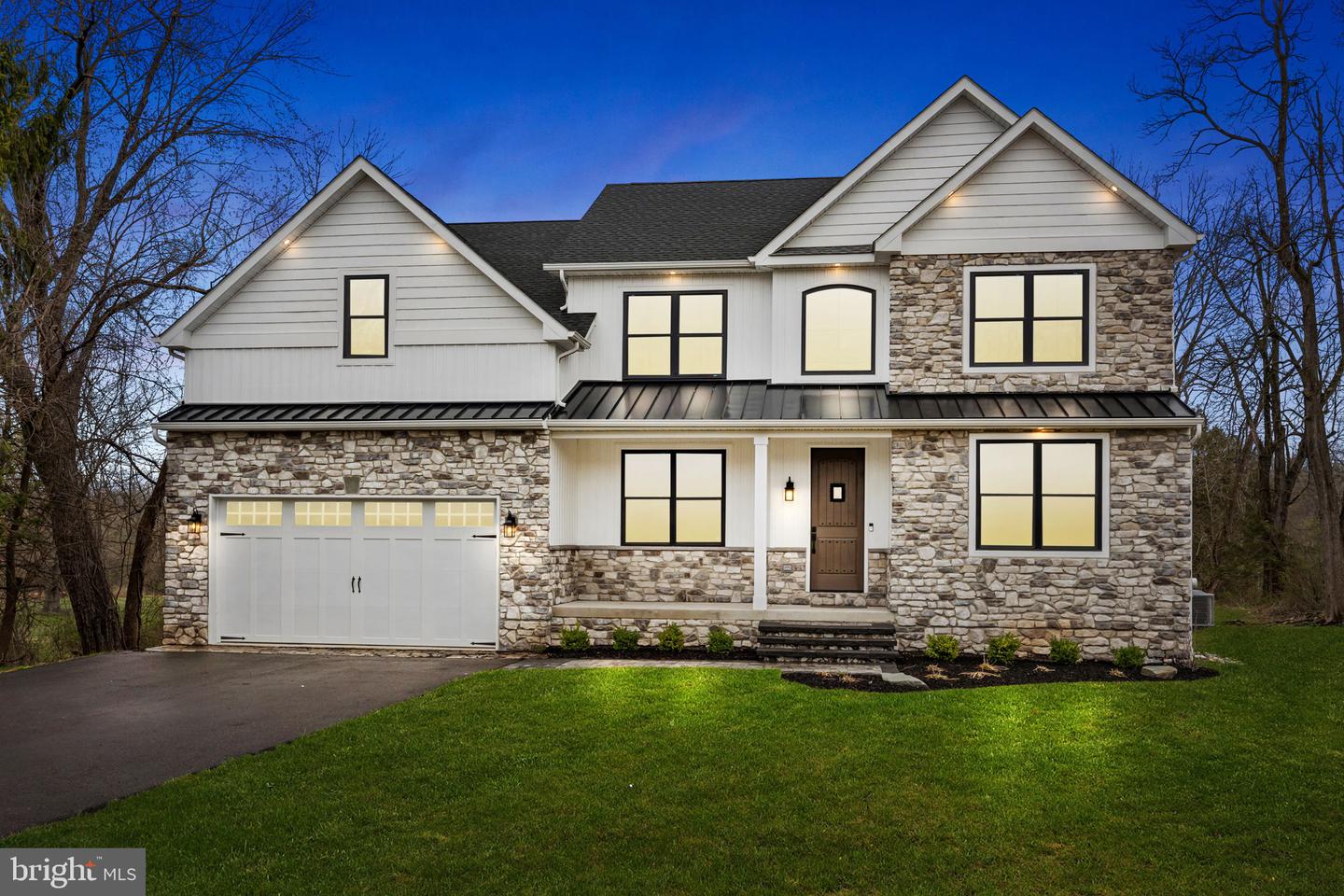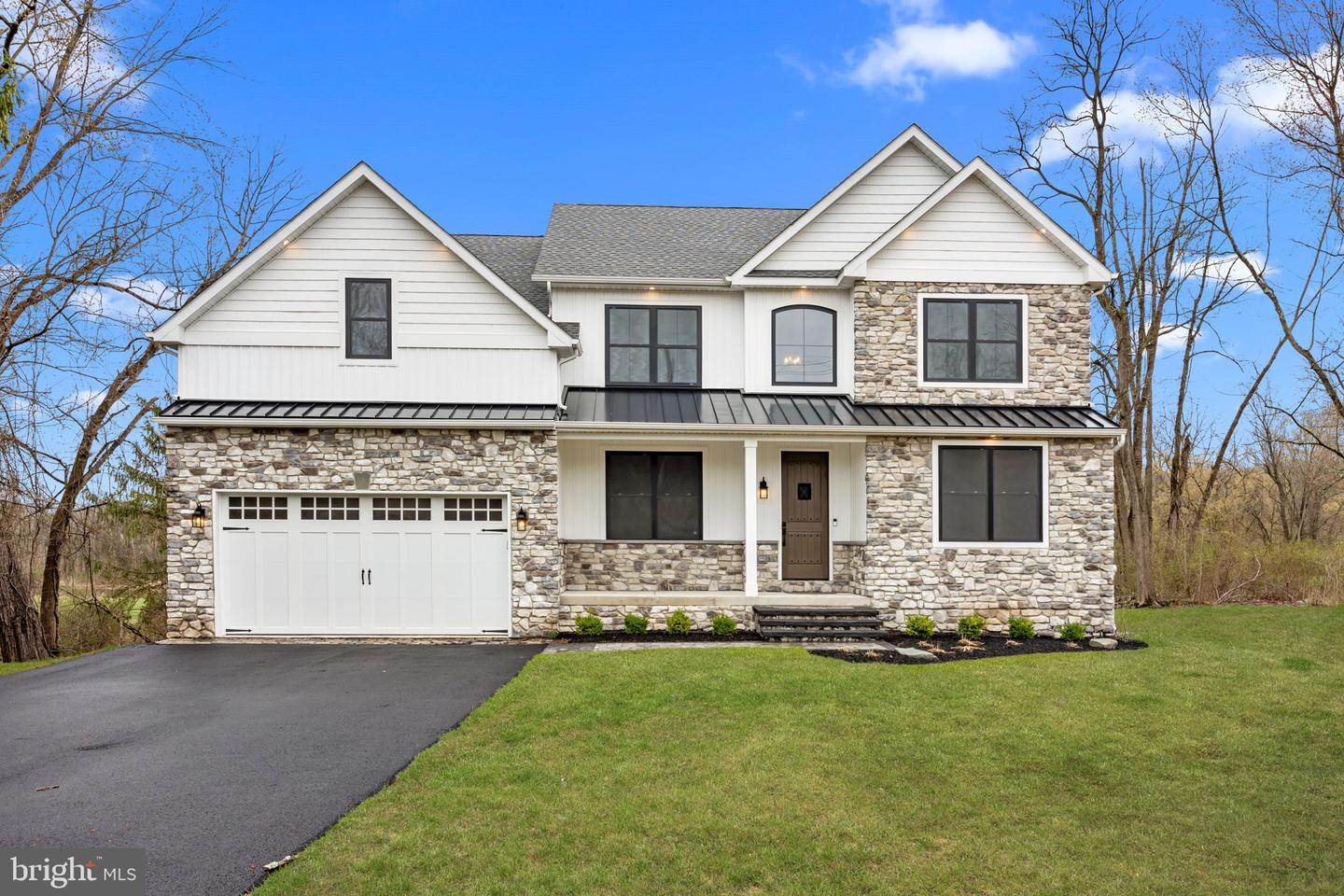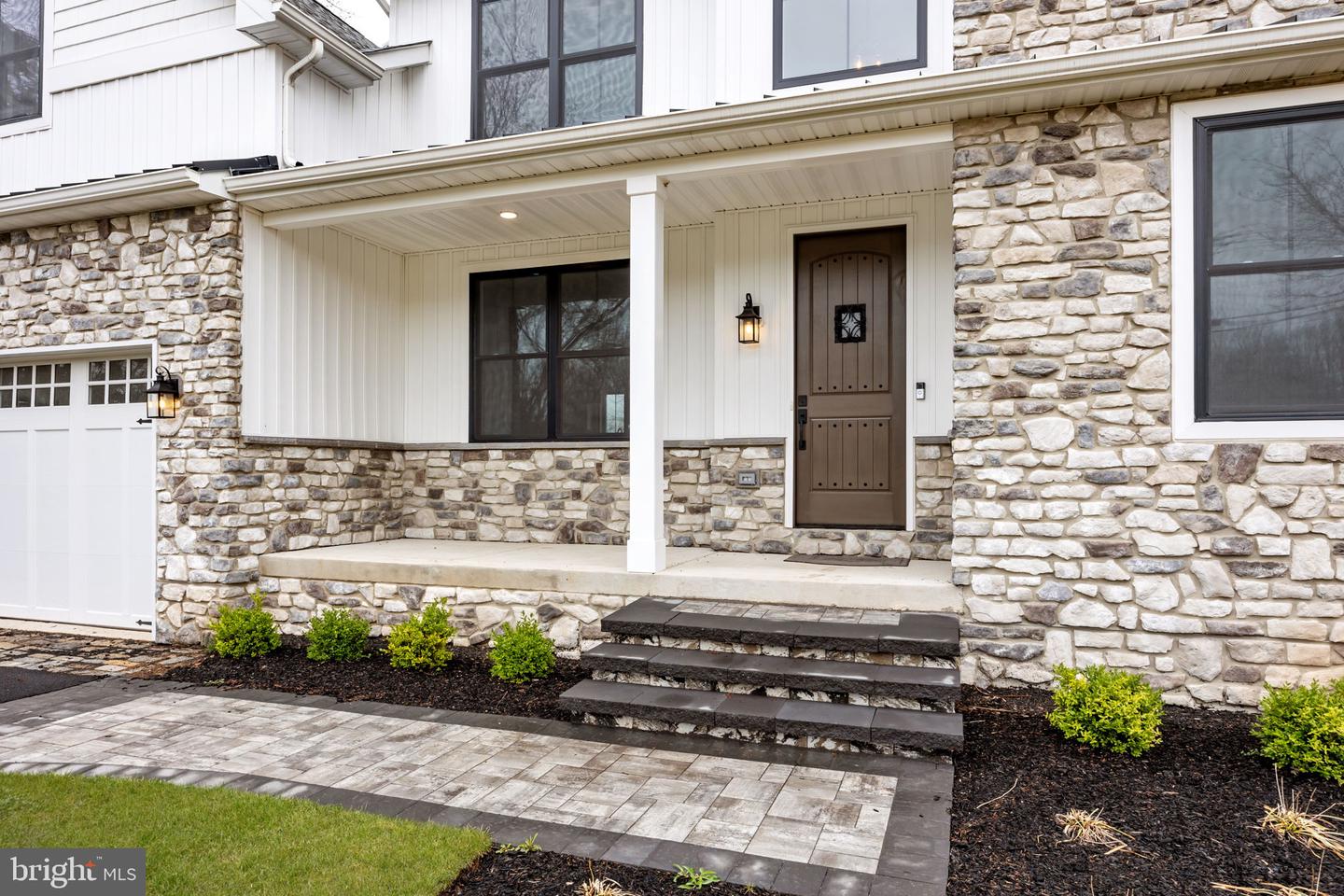


1965 2nd Street Pike, Richboro, PA 18954
Active
Listed by
Kimberly Rock
Marc Burick
Keller Williams Real Estate-Langhorne
Last updated:
July 23, 2025, 02:19 PM
MLS#
PABU2091130
Source:
BRIGHTMLS
About This Home
Home Facts
Single Family
4 Baths
4 Bedrooms
Built in 2024
Price Summary
1,225,000
$289 per Sq. Ft.
MLS #:
PABU2091130
Last Updated:
July 23, 2025, 02:19 PM
Added:
3 month(s) ago
Rooms & Interior
Bedrooms
Total Bedrooms:
4
Bathrooms
Total Bathrooms:
4
Full Bathrooms:
3
Interior
Living Area:
4,231 Sq. Ft.
Structure
Structure
Architectural Style:
Contemporary, Farmhouse/National Folk
Building Area:
4,231 Sq. Ft.
Year Built:
2024
Lot
Lot Size (Sq. Ft):
77,101
Finances & Disclosures
Price:
$1,225,000
Price per Sq. Ft:
$289 per Sq. Ft.
Contact an Agent
Yes, I would like more information from Coldwell Banker. Please use and/or share my information with a Coldwell Banker agent to contact me about my real estate needs.
By clicking Contact I agree a Coldwell Banker Agent may contact me by phone or text message including by automated means and prerecorded messages about real estate services, and that I can access real estate services without providing my phone number. I acknowledge that I have read and agree to the Terms of Use and Privacy Notice.
Contact an Agent
Yes, I would like more information from Coldwell Banker. Please use and/or share my information with a Coldwell Banker agent to contact me about my real estate needs.
By clicking Contact I agree a Coldwell Banker Agent may contact me by phone or text message including by automated means and prerecorded messages about real estate services, and that I can access real estate services without providing my phone number. I acknowledge that I have read and agree to the Terms of Use and Privacy Notice.