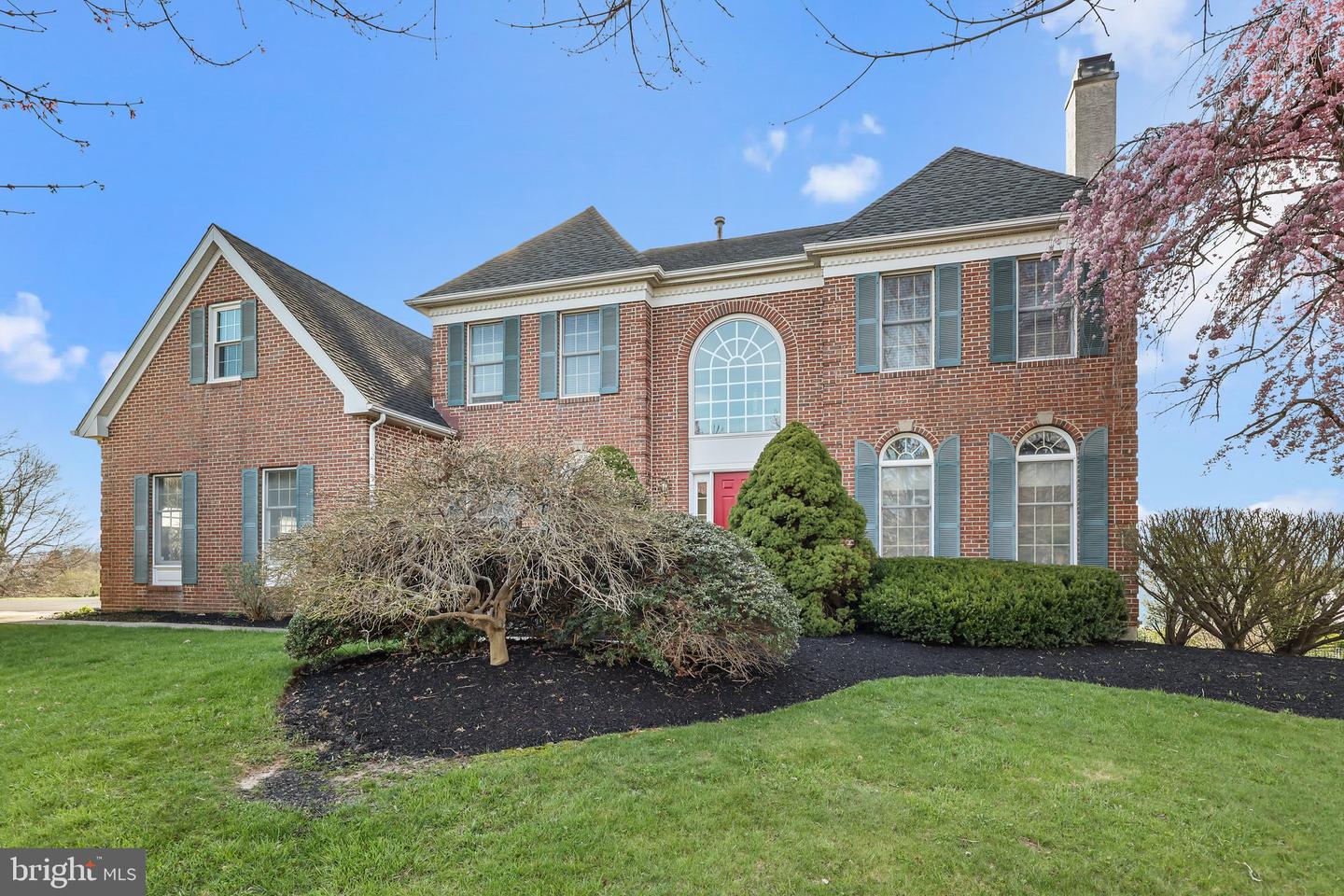Nestled within the coveted Richboro area, this single home epitomizes luxury living at its finest. Boasting 4 bedrooms, 2.5 baths, and a spacious 3-car oversized garage, this residence offers a perfect blend of elegance and functionality.
As you step into the grand 2-story foyer, you're greeted by gleaming hardwood floors and an abundance of natural light, setting a welcoming tone throughout the home. To the right, the formal living room beckons with its hardwood floors, wood fireplace, and elegant crown molding, providing an ideal space for gatherings or quiet moments of relaxation.
Adjacent to the living room, the dining room showcases hardwood floors adorned with crown molding and chair rail, creating an inviting ambiance for memorable dining experiences. The heart of the home lies within the well designed kitchen, featuring hardwood floors, stainless steel appliances, a double wall oven, and a charming breakfast room with access to the expansive wood deck. Enjoy picturesque views of the backyard oasis from the deck's pergola, perfect for alfresco dining or peaceful moments in nature.
Continuing through the home, you'll find a cozy den with hardwood floors and a brick wood fireplace, offering a warm and inviting atmosphere for cozy nights spent indoors. The first floor is completed by a convenient mudroom with a utility sink and cabinets, providing easy access to the 3-car garage, as well as a powder room for added convenience.
Venturing upstairs, the second floor unveils a cozy primary suite adorned with vaulted ceilings, a large walk-in closet, and access to a vast attic space, ideal for storage or customization to suit your needs. The primary suite also boasts a spacious sitting room, perfect for use as a home office or a serene retreat for unwinding with your favorite book. The ensuite bathroom pampers with a jacuzzi tub, stall shower, and two separate sink areas, creating a spa-like haven for relaxation and rejuvenation. Three additional spacious bedrooms and a hall bathroom with a double sink vanity complete the second floor, providing ample space for family and guests alike.
The allure of this home extends to the unfinished walkout basement, offering unlimited potential for customization and expansion to suit your lifestyle needs.
Nestled within the highly desirable school district of Council Rock, this stunning home offers an unparalleled opportunity to embrace luxury living in a beautiful area renowned for its charm and convenience.
