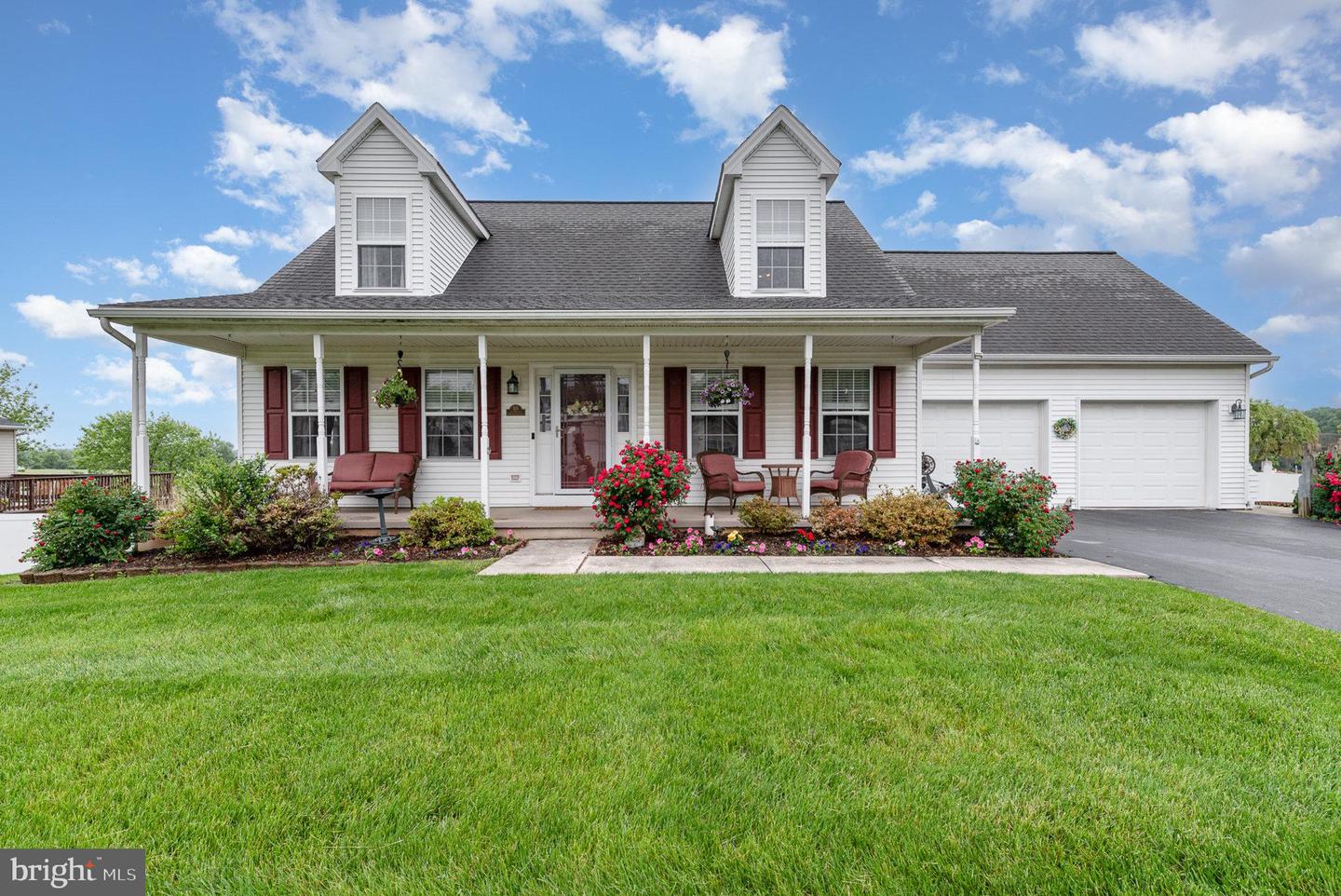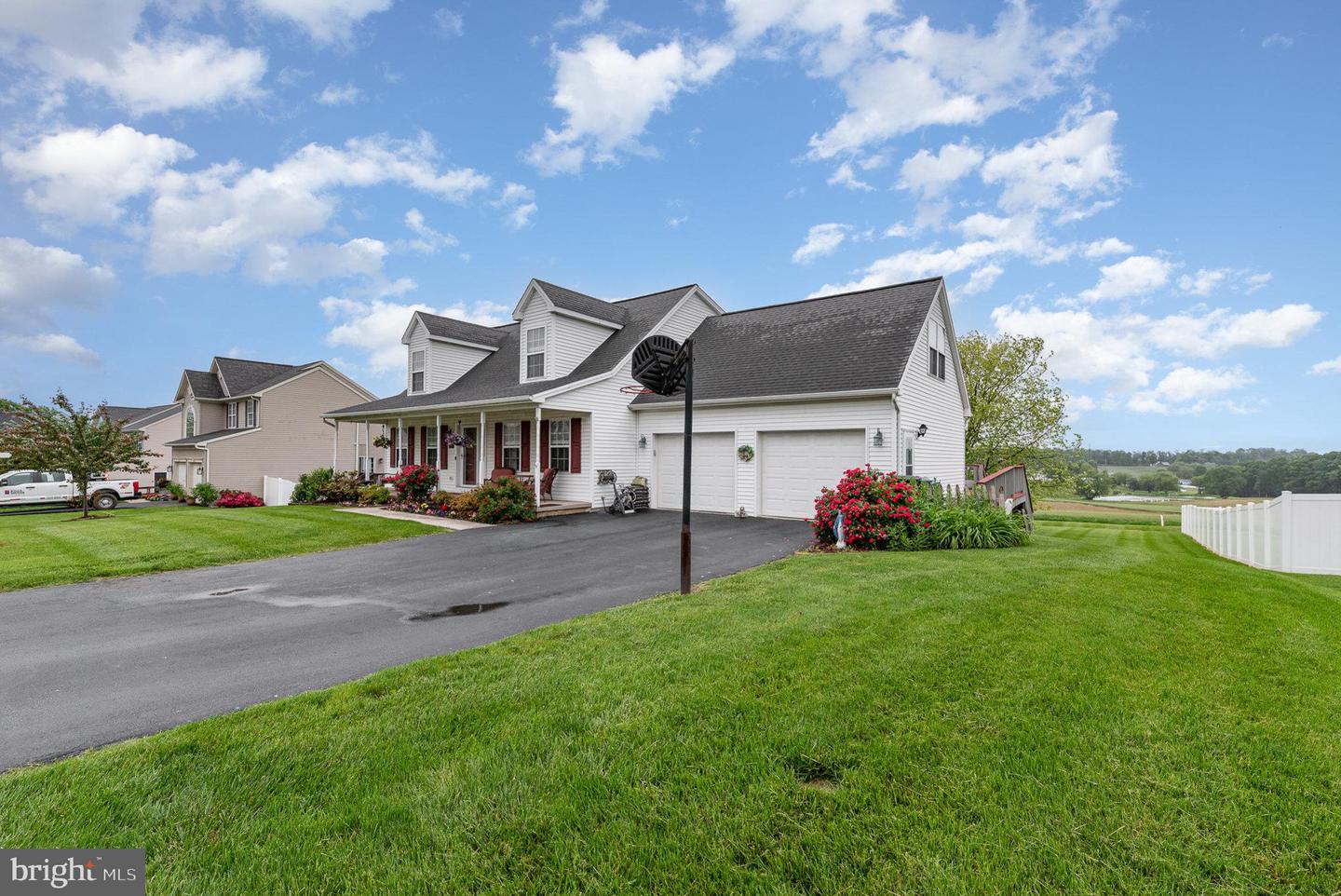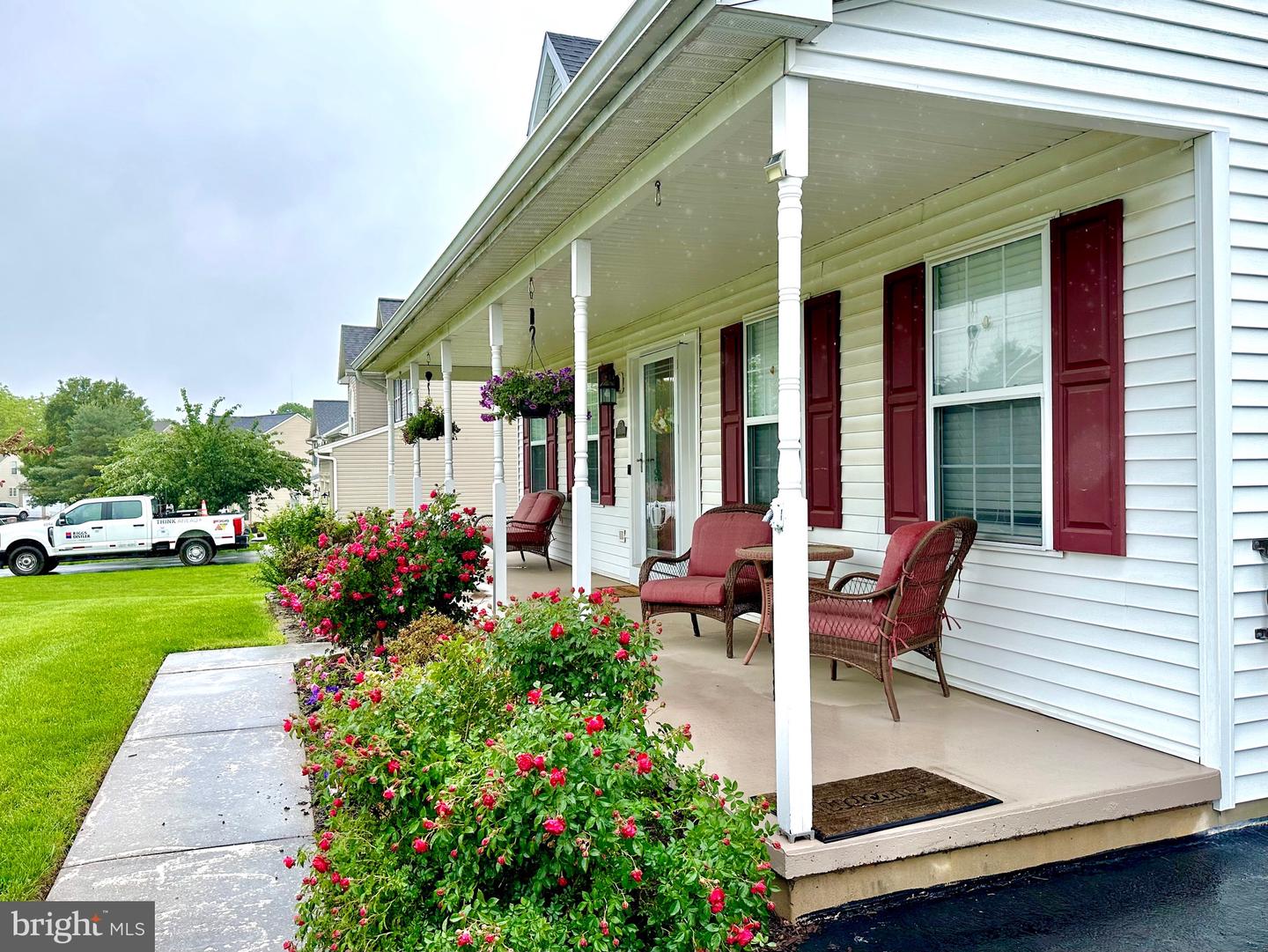


65 Woodsview Dr, Red Lion, PA 17356
$399,900
4
Beds
4
Baths
2,100
Sq Ft
Single Family
Active
Listed by
Lindsay Moiles
Cummings & Co Realtors
Last updated:
May 22, 2025, 06:33 PM
MLS#
PAYK2082446
Source:
BRIGHTMLS
About This Home
Home Facts
Single Family
4 Baths
4 Bedrooms
Built in 2002
Price Summary
399,900
$190 per Sq. Ft.
MLS #:
PAYK2082446
Last Updated:
May 22, 2025, 06:33 PM
Added:
1 day(s) ago
Rooms & Interior
Bedrooms
Total Bedrooms:
4
Bathrooms
Total Bathrooms:
4
Full Bathrooms:
3
Interior
Living Area:
2,100 Sq. Ft.
Structure
Structure
Architectural Style:
Cape Cod
Building Area:
2,100 Sq. Ft.
Year Built:
2002
Lot
Lot Size (Sq. Ft):
20,908
Finances & Disclosures
Price:
$399,900
Price per Sq. Ft:
$190 per Sq. Ft.
Contact an Agent
Yes, I would like more information from Coldwell Banker. Please use and/or share my information with a Coldwell Banker agent to contact me about my real estate needs.
By clicking Contact I agree a Coldwell Banker Agent may contact me by phone or text message including by automated means and prerecorded messages about real estate services, and that I can access real estate services without providing my phone number. I acknowledge that I have read and agree to the Terms of Use and Privacy Notice.
Contact an Agent
Yes, I would like more information from Coldwell Banker. Please use and/or share my information with a Coldwell Banker agent to contact me about my real estate needs.
By clicking Contact I agree a Coldwell Banker Agent may contact me by phone or text message including by automated means and prerecorded messages about real estate services, and that I can access real estate services without providing my phone number. I acknowledge that I have read and agree to the Terms of Use and Privacy Notice.