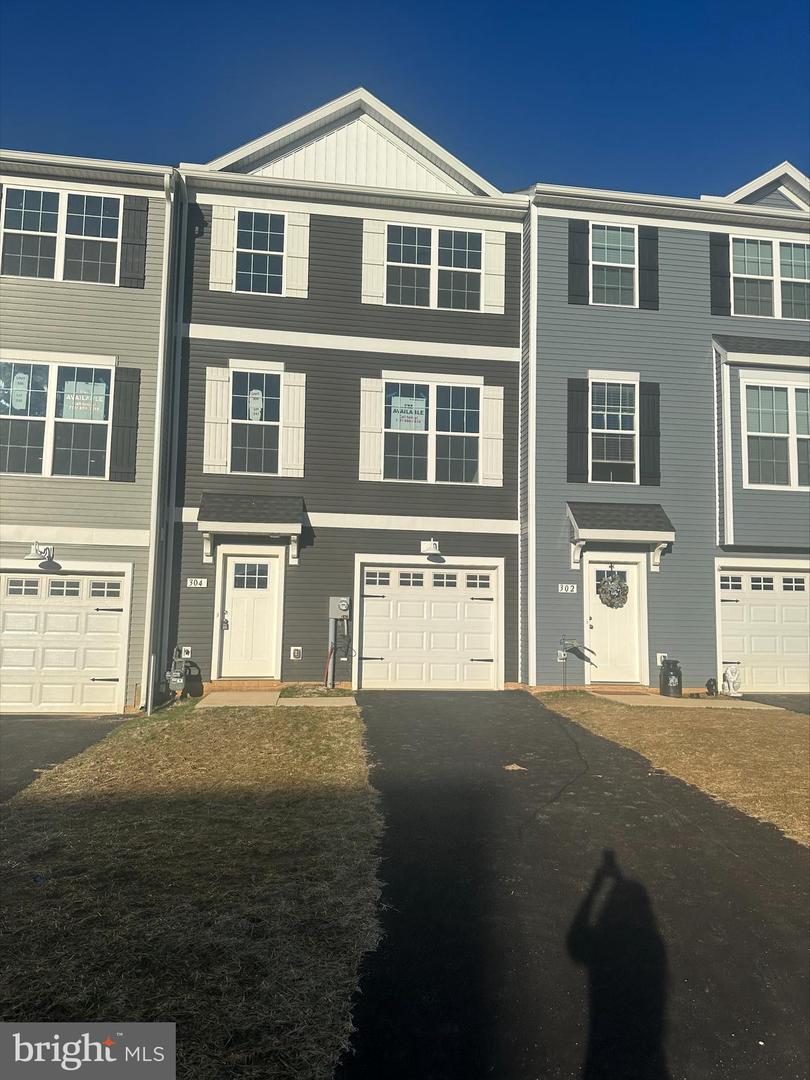437 Bradford Drive #186, Red Lion, PA 17356
$299,900
3
Beds
3
Baths
1,900
Sq Ft
Townhouse
Active
Listed by
Mary Anne Kowalewski
Kovo Realty
Last updated:
September 16, 2025, 01:51 PM
MLS#
PAYK2089838
Source:
BRIGHTMLS
About This Home
Home Facts
Townhouse
3 Baths
3 Bedrooms
Built in 2025
Price Summary
299,900
$157 per Sq. Ft.
MLS #:
PAYK2089838
Last Updated:
September 16, 2025, 01:51 PM
Added:
6 day(s) ago
Rooms & Interior
Bedrooms
Total Bedrooms:
3
Bathrooms
Total Bathrooms:
3
Full Bathrooms:
2
Interior
Living Area:
1,900 Sq. Ft.
Structure
Structure
Architectural Style:
Craftsman
Building Area:
1,900 Sq. Ft.
Year Built:
2025
Lot
Lot Size (Sq. Ft):
2,178
Finances & Disclosures
Price:
$299,900
Price per Sq. Ft:
$157 per Sq. Ft.
See this home in person
Attend an upcoming open house
Wed, Sep 17
03:00 PM - 05:00 PMSat, Sep 20
02:00 PM - 05:00 PMSun, Sep 21
11:00 AM - 03:00 PMWed, Sep 24
03:00 PM - 05:00 PMSat, Sep 27
02:00 PM - 05:00 PMSun, Sep 28
11:00 AM - 03:00 PMWed, Oct 1
03:00 PM - 05:00 PMSat, Oct 4
02:00 PM - 05:00 PMSun, Oct 5
11:00 AM - 03:00 PMWed, Oct 8
03:00 PM - 05:00 PMSat, Oct 11
02:00 PM - 05:00 PMSun, Oct 12
11:00 AM - 03:00 PMWed, Oct 15
03:00 PM - 05:00 PMSat, Oct 18
02:00 PM - 05:00 PMSun, Oct 19
11:00 AM - 03:00 PMContact an Agent
Yes, I would like more information from Coldwell Banker. Please use and/or share my information with a Coldwell Banker agent to contact me about my real estate needs.
By clicking Contact I agree a Coldwell Banker Agent may contact me by phone or text message including by automated means and prerecorded messages about real estate services, and that I can access real estate services without providing my phone number. I acknowledge that I have read and agree to the Terms of Use and Privacy Notice.
Contact an Agent
Yes, I would like more information from Coldwell Banker. Please use and/or share my information with a Coldwell Banker agent to contact me about my real estate needs.
By clicking Contact I agree a Coldwell Banker Agent may contact me by phone or text message including by automated means and prerecorded messages about real estate services, and that I can access real estate services without providing my phone number. I acknowledge that I have read and agree to the Terms of Use and Privacy Notice.


