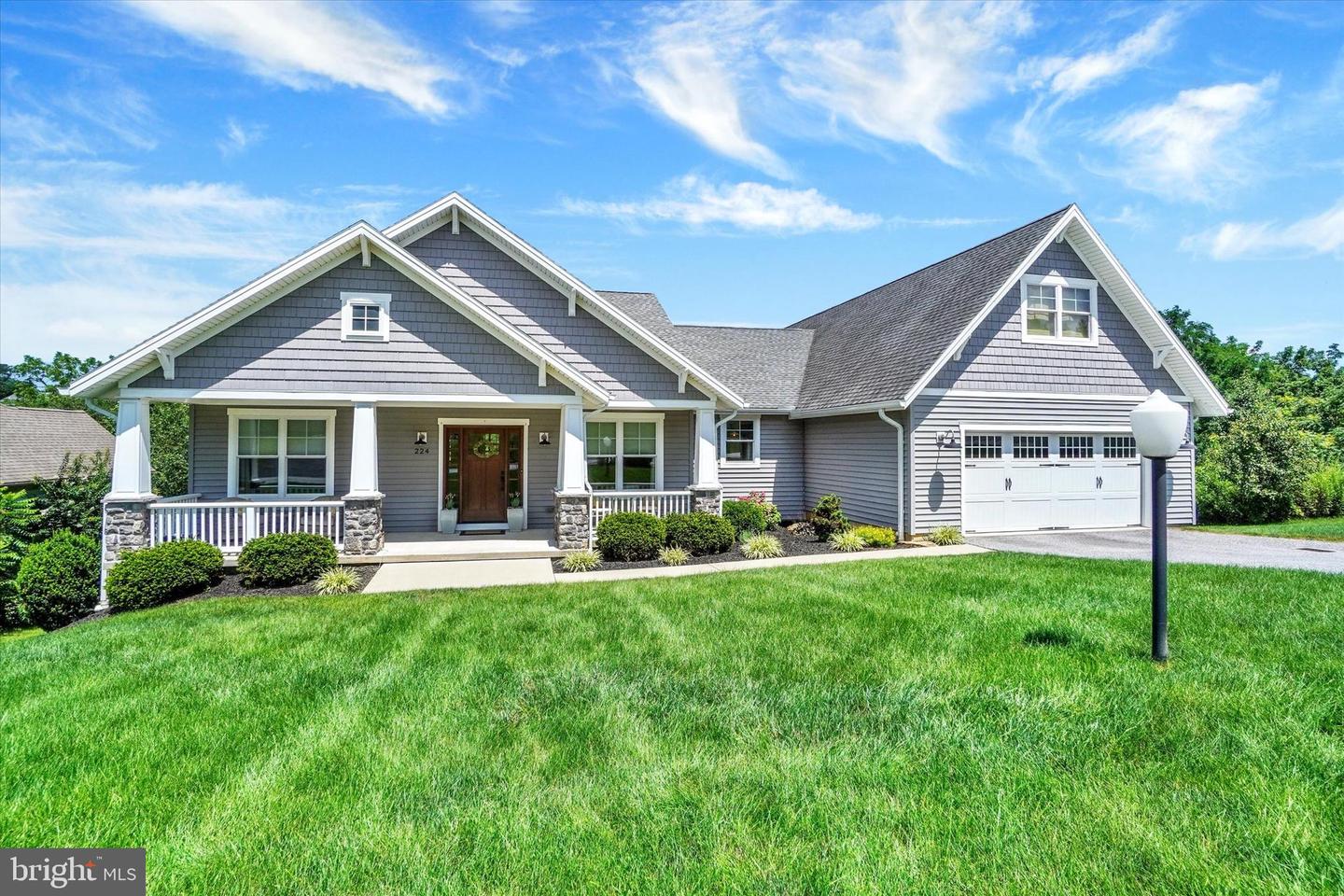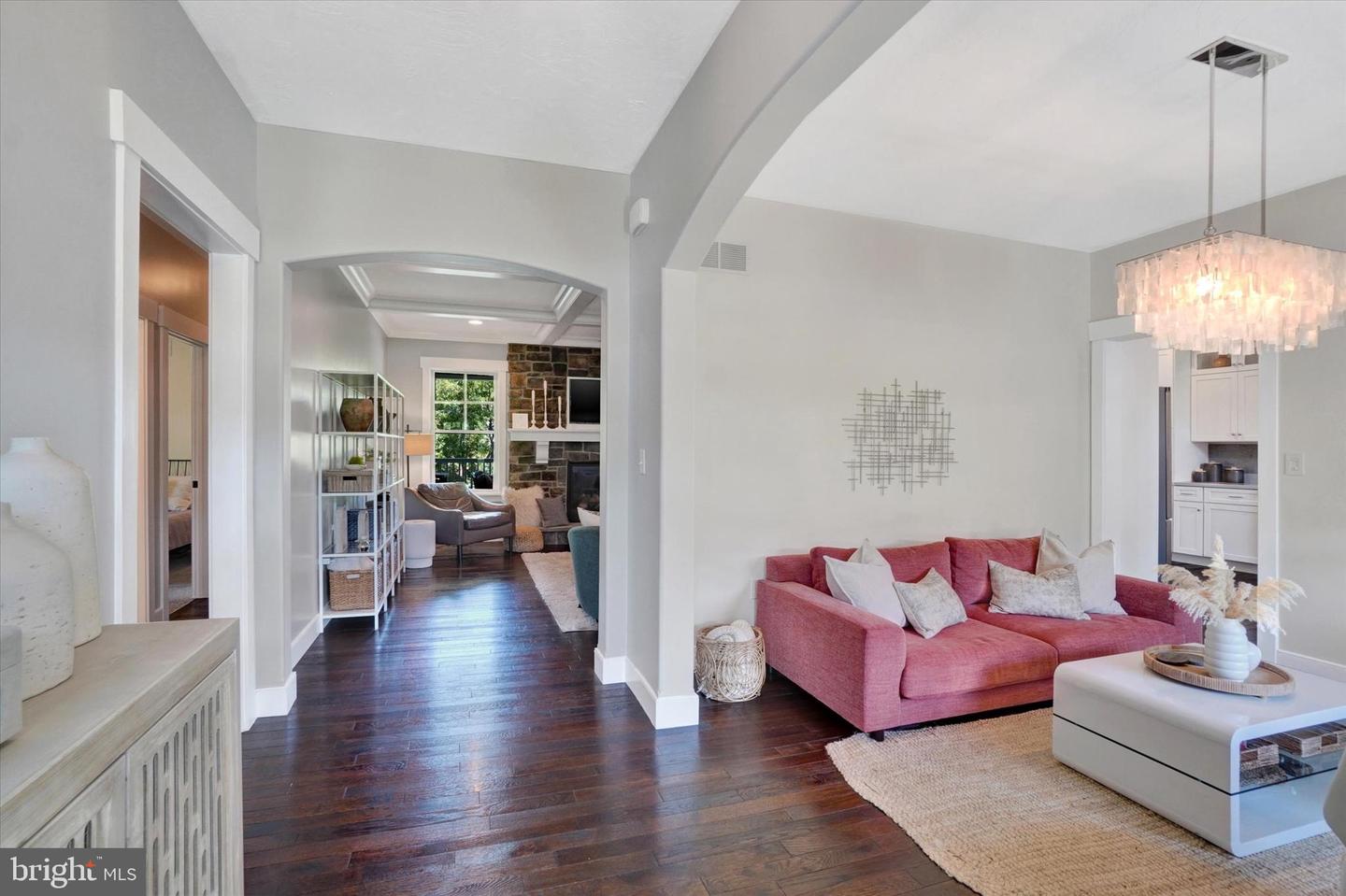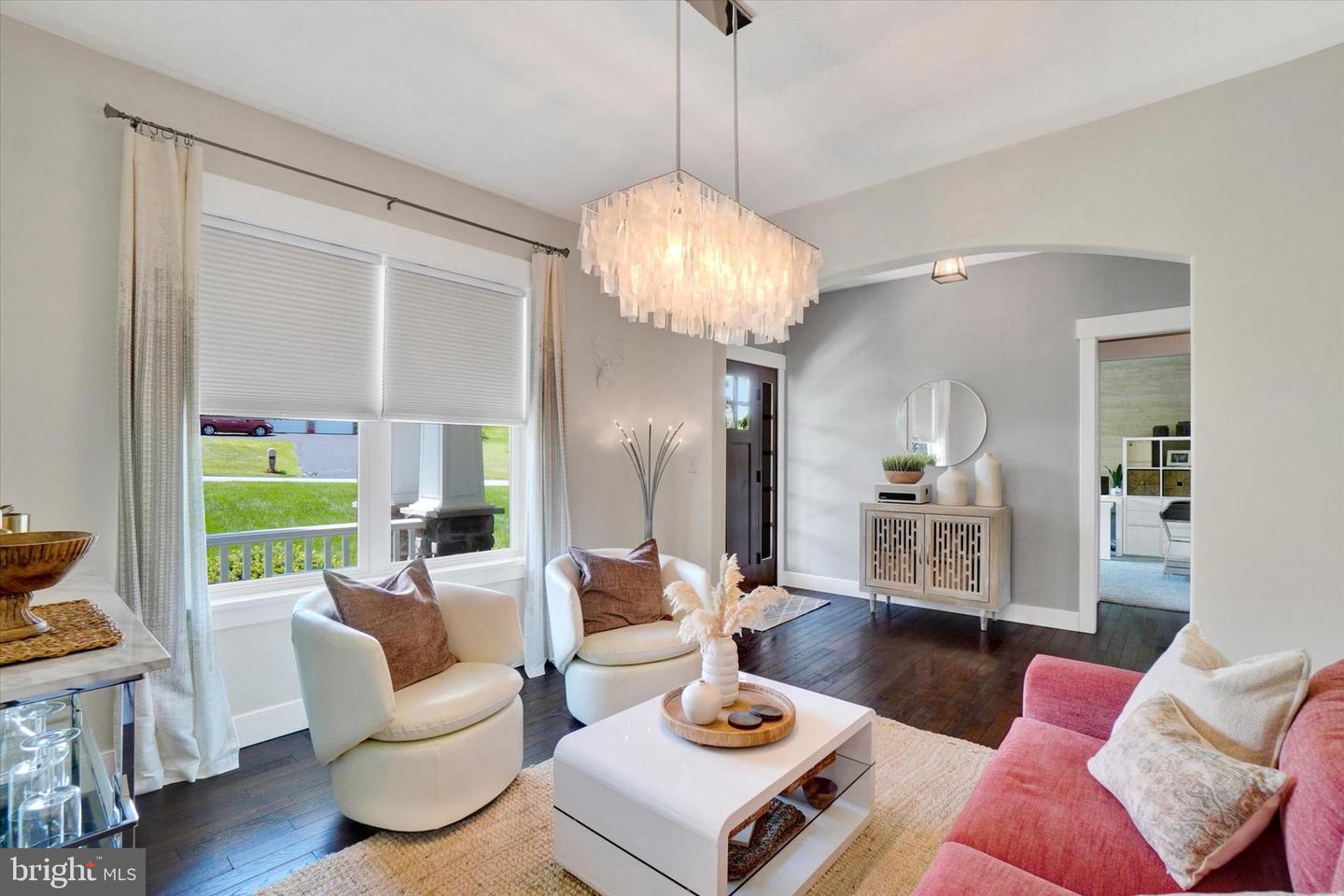


224 Sunset Cir, Red Lion, PA 17356
$499,750
5
Beds
4
Baths
3,981
Sq Ft
Single Family
Active
Listed by
Kim E Moyer
Berkshire Hathaway HomeServices Homesale Realty
Last updated:
August 2, 2025, 12:42 AM
MLS#
PAYK2086852
Source:
BRIGHTMLS
About This Home
Home Facts
Single Family
4 Baths
5 Bedrooms
Built in 2014
Price Summary
499,750
$125 per Sq. Ft.
MLS #:
PAYK2086852
Last Updated:
August 2, 2025, 12:42 AM
Added:
2 day(s) ago
Rooms & Interior
Bedrooms
Total Bedrooms:
5
Bathrooms
Total Bathrooms:
4
Full Bathrooms:
2
Interior
Living Area:
3,981 Sq. Ft.
Structure
Structure
Architectural Style:
Ranch/Rambler
Building Area:
3,981 Sq. Ft.
Year Built:
2014
Lot
Lot Size (Sq. Ft):
14,374
Finances & Disclosures
Price:
$499,750
Price per Sq. Ft:
$125 per Sq. Ft.
Contact an Agent
Yes, I would like more information from Coldwell Banker. Please use and/or share my information with a Coldwell Banker agent to contact me about my real estate needs.
By clicking Contact I agree a Coldwell Banker Agent may contact me by phone or text message including by automated means and prerecorded messages about real estate services, and that I can access real estate services without providing my phone number. I acknowledge that I have read and agree to the Terms of Use and Privacy Notice.
Contact an Agent
Yes, I would like more information from Coldwell Banker. Please use and/or share my information with a Coldwell Banker agent to contact me about my real estate needs.
By clicking Contact I agree a Coldwell Banker Agent may contact me by phone or text message including by automated means and prerecorded messages about real estate services, and that I can access real estate services without providing my phone number. I acknowledge that I have read and agree to the Terms of Use and Privacy Notice.