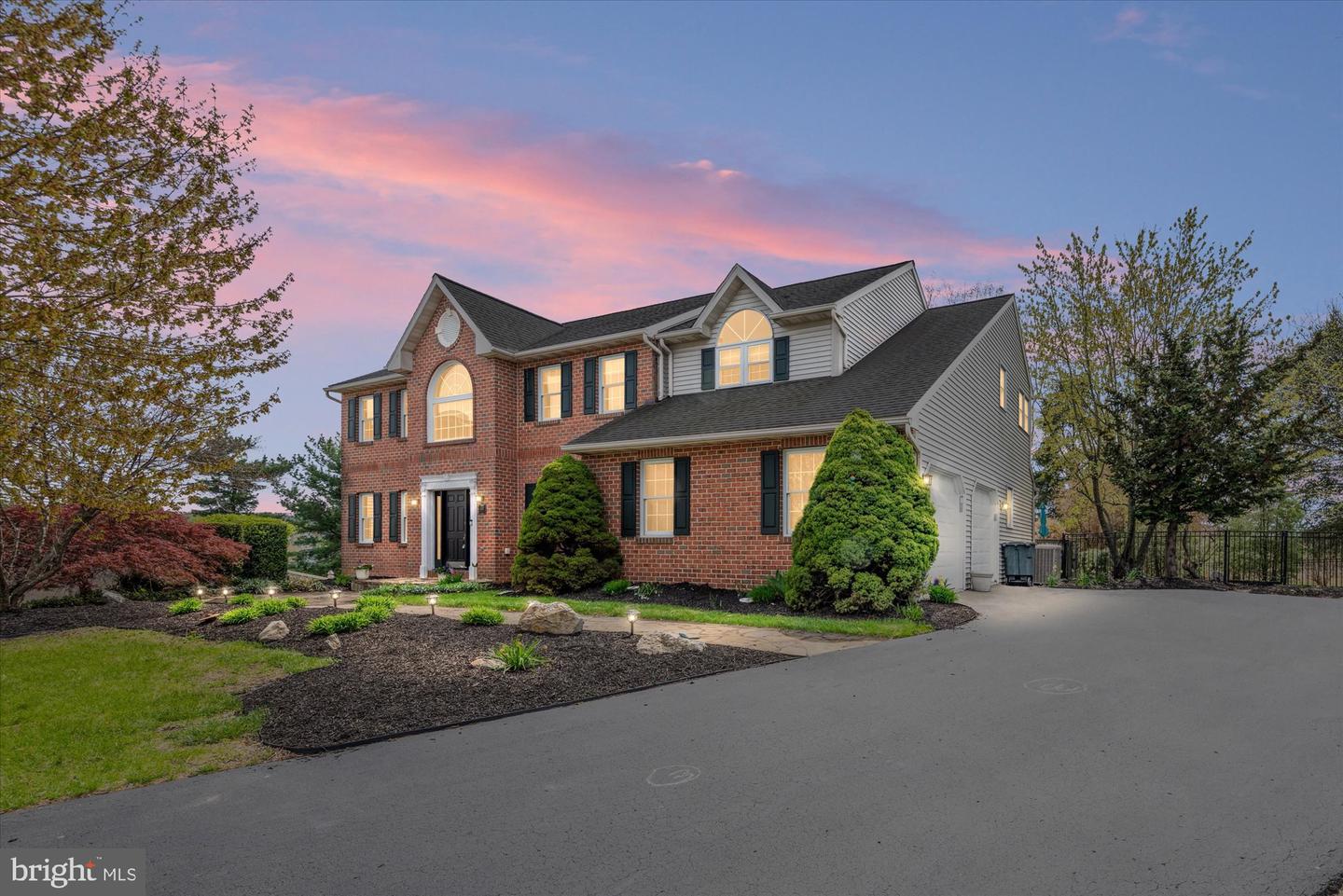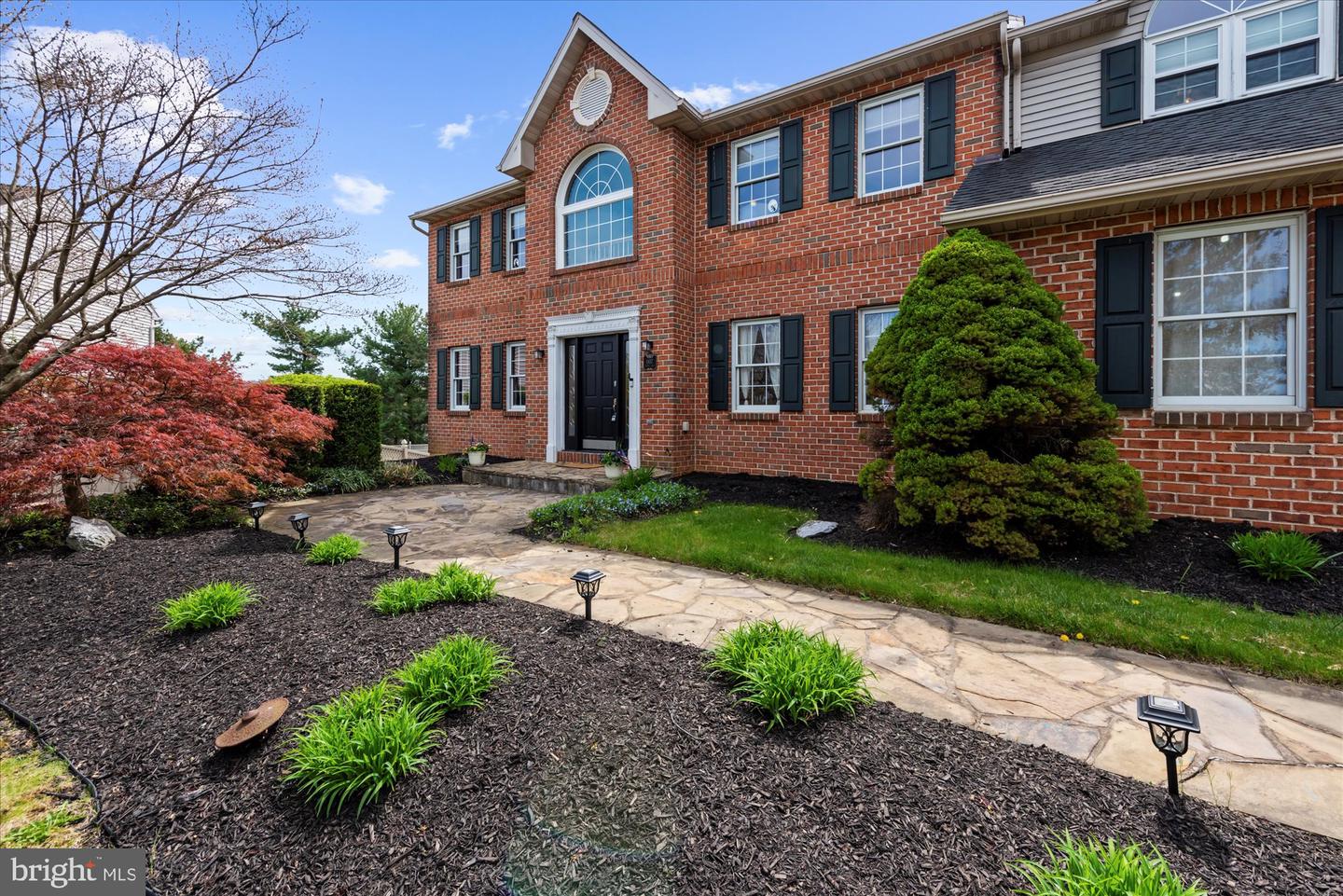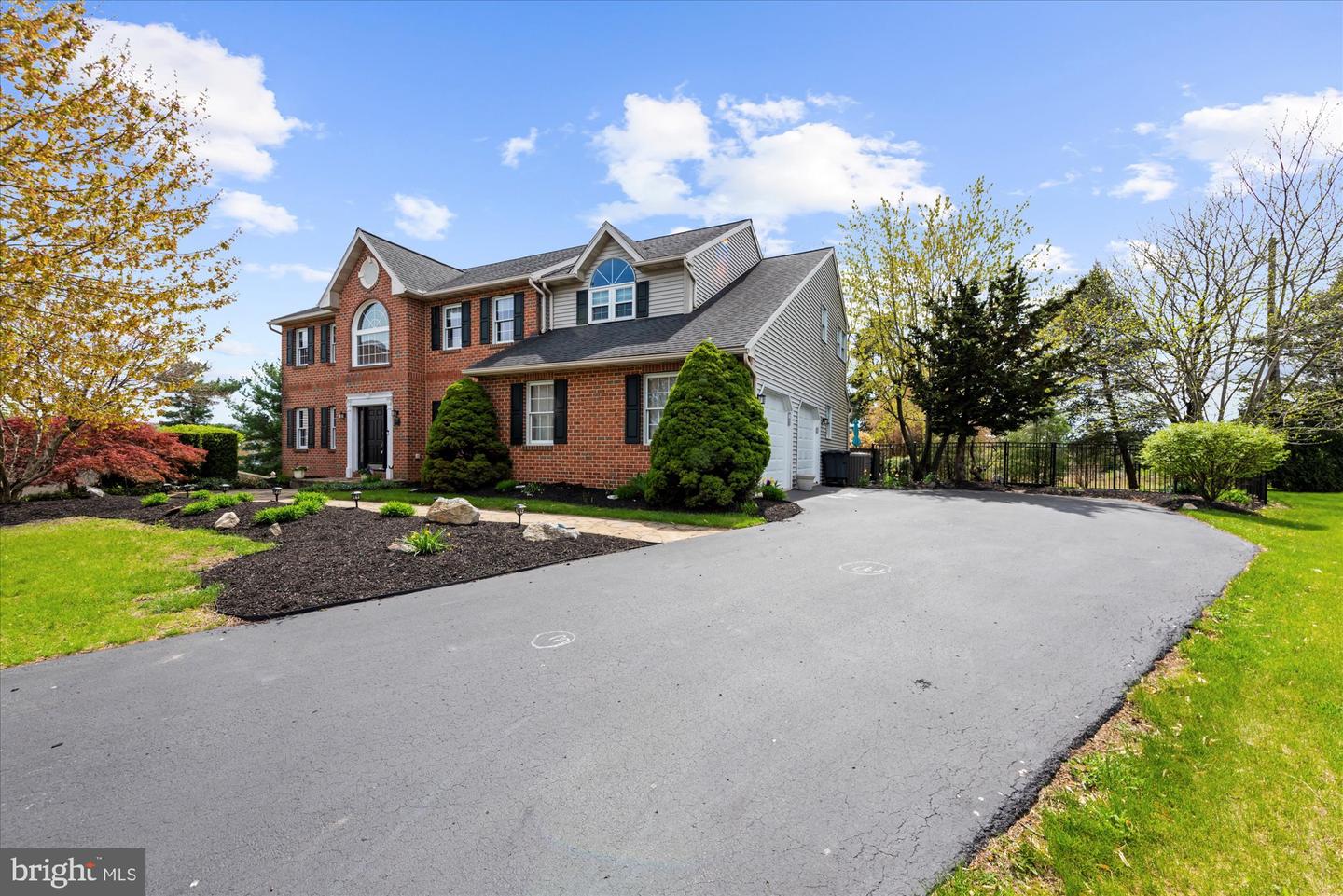


7 Laura Ct, Reading, PA 19608
$525,000
4
Beds
3
Baths
3,358
Sq Ft
Single Family
Pending
Listed by
Regina A Wheelan
Bhhs Homesale Realty- Reading Berks
Last updated:
June 7, 2025, 07:57 AM
MLS#
PABK2056368
Source:
BRIGHTMLS
About This Home
Home Facts
Single Family
3 Baths
4 Bedrooms
Built in 1996
Price Summary
525,000
$156 per Sq. Ft.
MLS #:
PABK2056368
Last Updated:
June 7, 2025, 07:57 AM
Added:
a month ago
Rooms & Interior
Bedrooms
Total Bedrooms:
4
Bathrooms
Total Bathrooms:
3
Full Bathrooms:
2
Interior
Living Area:
3,358 Sq. Ft.
Structure
Structure
Architectural Style:
Traditional
Building Area:
3,358 Sq. Ft.
Year Built:
1996
Lot
Lot Size (Sq. Ft):
18,295
Finances & Disclosures
Price:
$525,000
Price per Sq. Ft:
$156 per Sq. Ft.
Contact an Agent
Yes, I would like more information from Coldwell Banker. Please use and/or share my information with a Coldwell Banker agent to contact me about my real estate needs.
By clicking Contact I agree a Coldwell Banker Agent may contact me by phone or text message including by automated means and prerecorded messages about real estate services, and that I can access real estate services without providing my phone number. I acknowledge that I have read and agree to the Terms of Use and Privacy Notice.
Contact an Agent
Yes, I would like more information from Coldwell Banker. Please use and/or share my information with a Coldwell Banker agent to contact me about my real estate needs.
By clicking Contact I agree a Coldwell Banker Agent may contact me by phone or text message including by automated means and prerecorded messages about real estate services, and that I can access real estate services without providing my phone number. I acknowledge that I have read and agree to the Terms of Use and Privacy Notice.