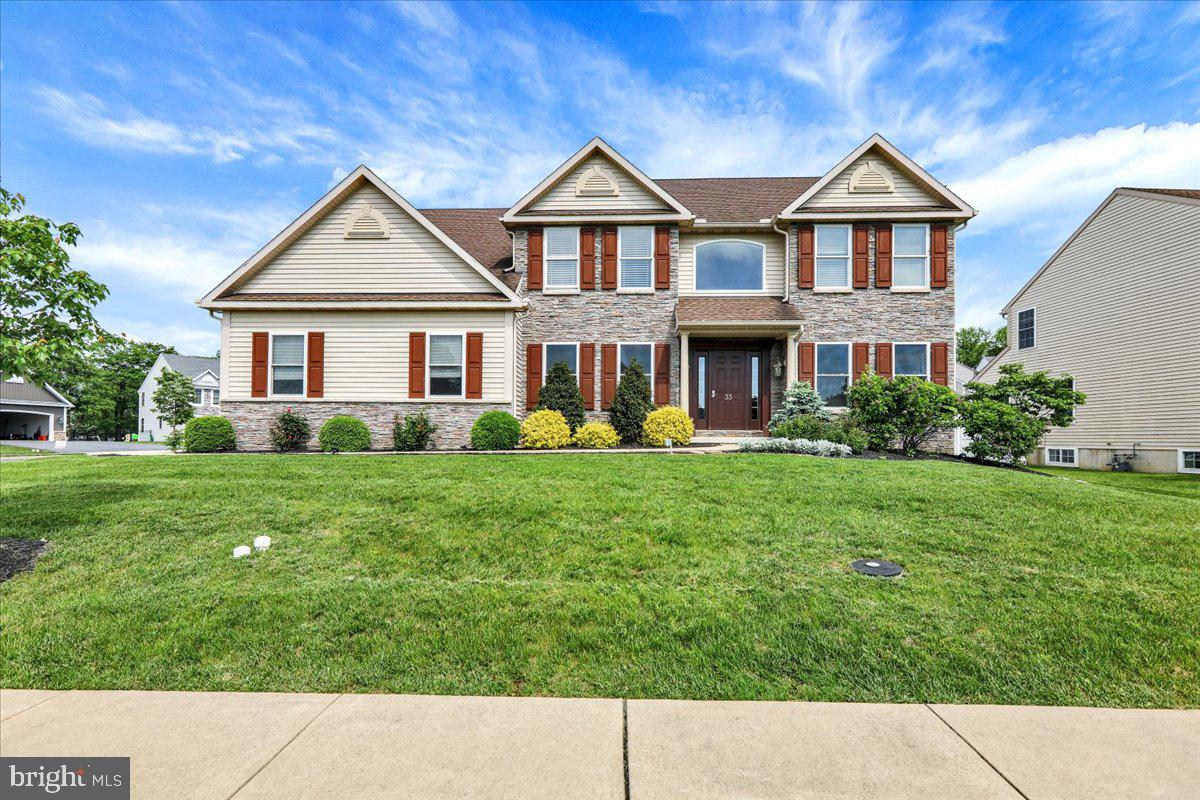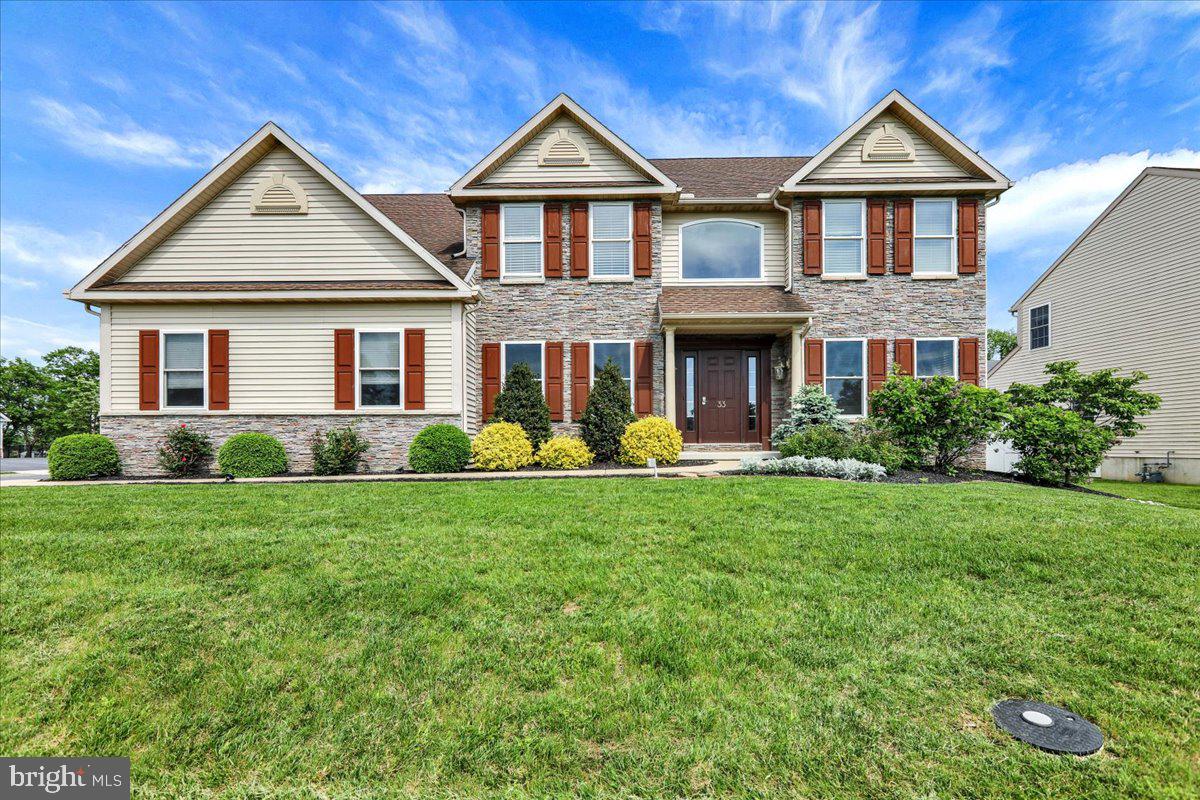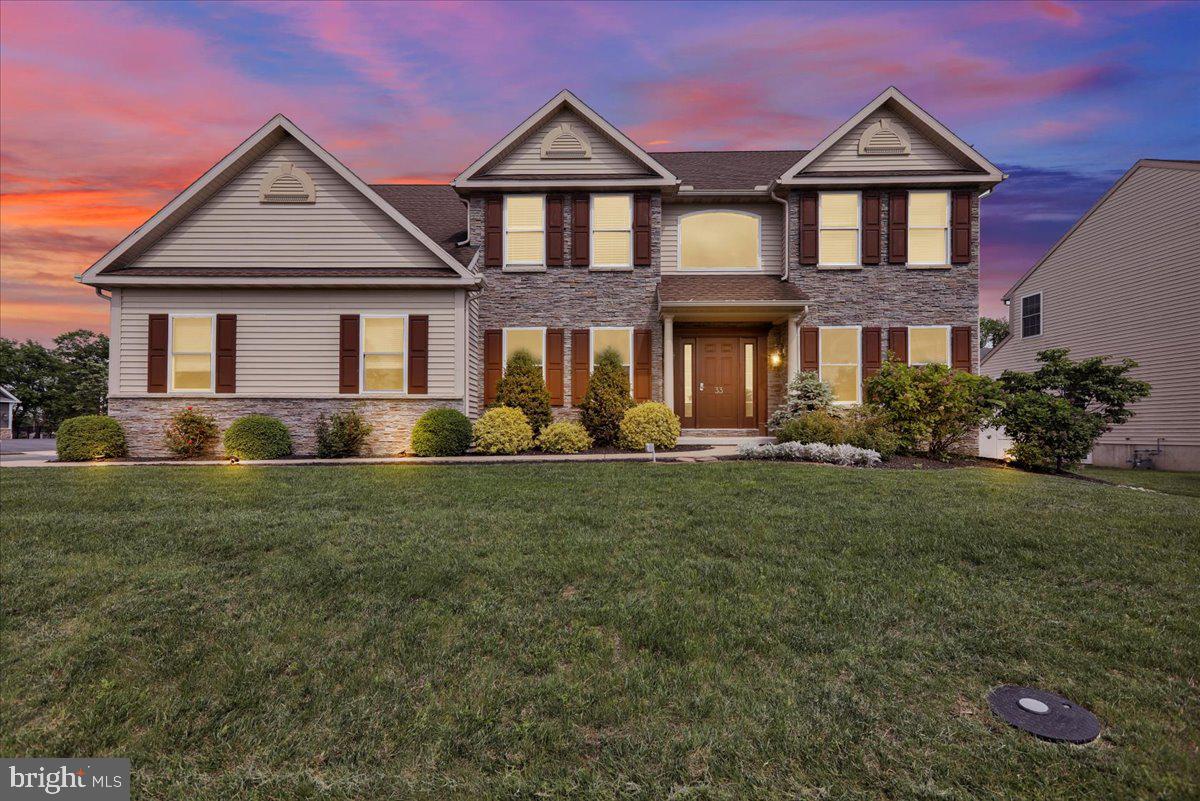


33 Goldeneye Dr, Reading, PA 19608
$659,900
4
Beds
4
Baths
3,758
Sq Ft
Single Family
Pending
Listed by
Julia Mcclyment
Keller Williams Realty Centre
Last updated:
June 6, 2025, 07:30 AM
MLS#
PABK2057784
Source:
BRIGHTMLS
About This Home
Home Facts
Single Family
4 Baths
4 Bedrooms
Built in 2017
Price Summary
659,900
$175 per Sq. Ft.
MLS #:
PABK2057784
Last Updated:
June 6, 2025, 07:30 AM
Added:
13 day(s) ago
Rooms & Interior
Bedrooms
Total Bedrooms:
4
Bathrooms
Total Bathrooms:
4
Full Bathrooms:
3
Interior
Living Area:
3,758 Sq. Ft.
Structure
Structure
Architectural Style:
Colonial
Building Area:
3,758 Sq. Ft.
Year Built:
2017
Lot
Lot Size (Sq. Ft):
13,503
Finances & Disclosures
Price:
$659,900
Price per Sq. Ft:
$175 per Sq. Ft.
Contact an Agent
Yes, I would like more information from Coldwell Banker. Please use and/or share my information with a Coldwell Banker agent to contact me about my real estate needs.
By clicking Contact I agree a Coldwell Banker Agent may contact me by phone or text message including by automated means and prerecorded messages about real estate services, and that I can access real estate services without providing my phone number. I acknowledge that I have read and agree to the Terms of Use and Privacy Notice.
Contact an Agent
Yes, I would like more information from Coldwell Banker. Please use and/or share my information with a Coldwell Banker agent to contact me about my real estate needs.
By clicking Contact I agree a Coldwell Banker Agent may contact me by phone or text message including by automated means and prerecorded messages about real estate services, and that I can access real estate services without providing my phone number. I acknowledge that I have read and agree to the Terms of Use and Privacy Notice.