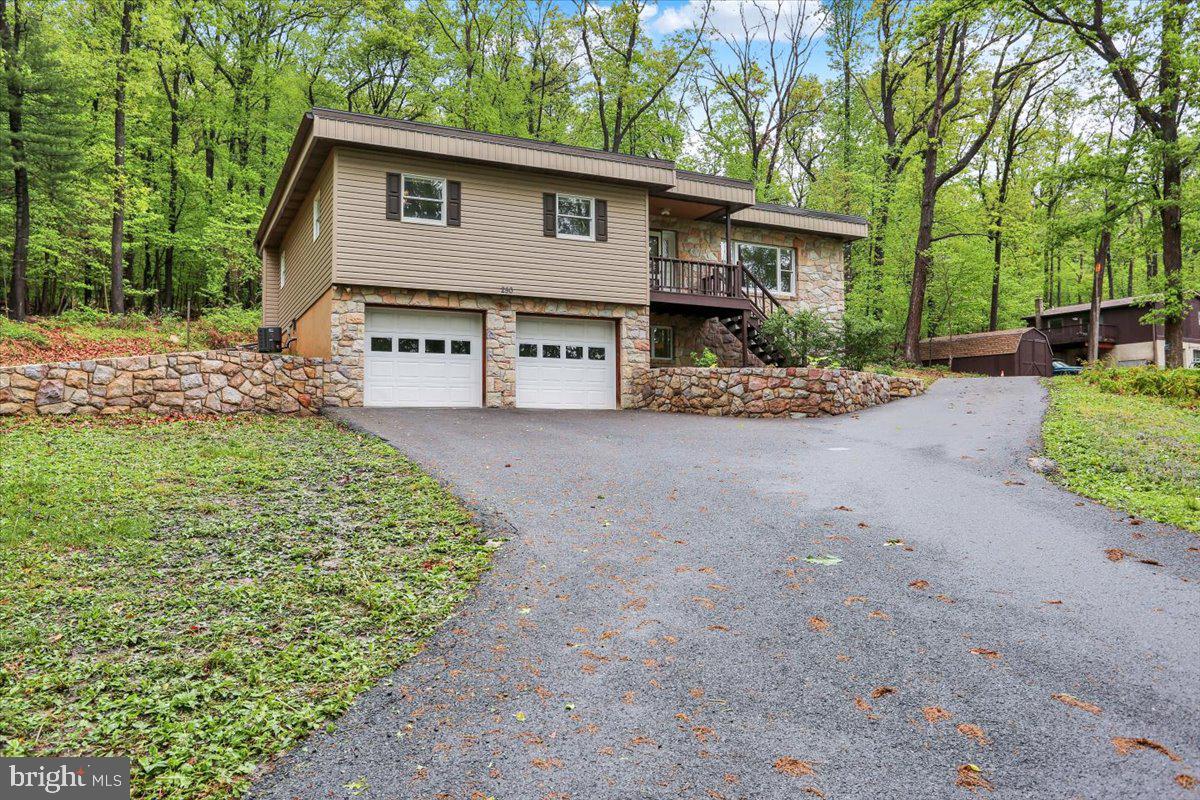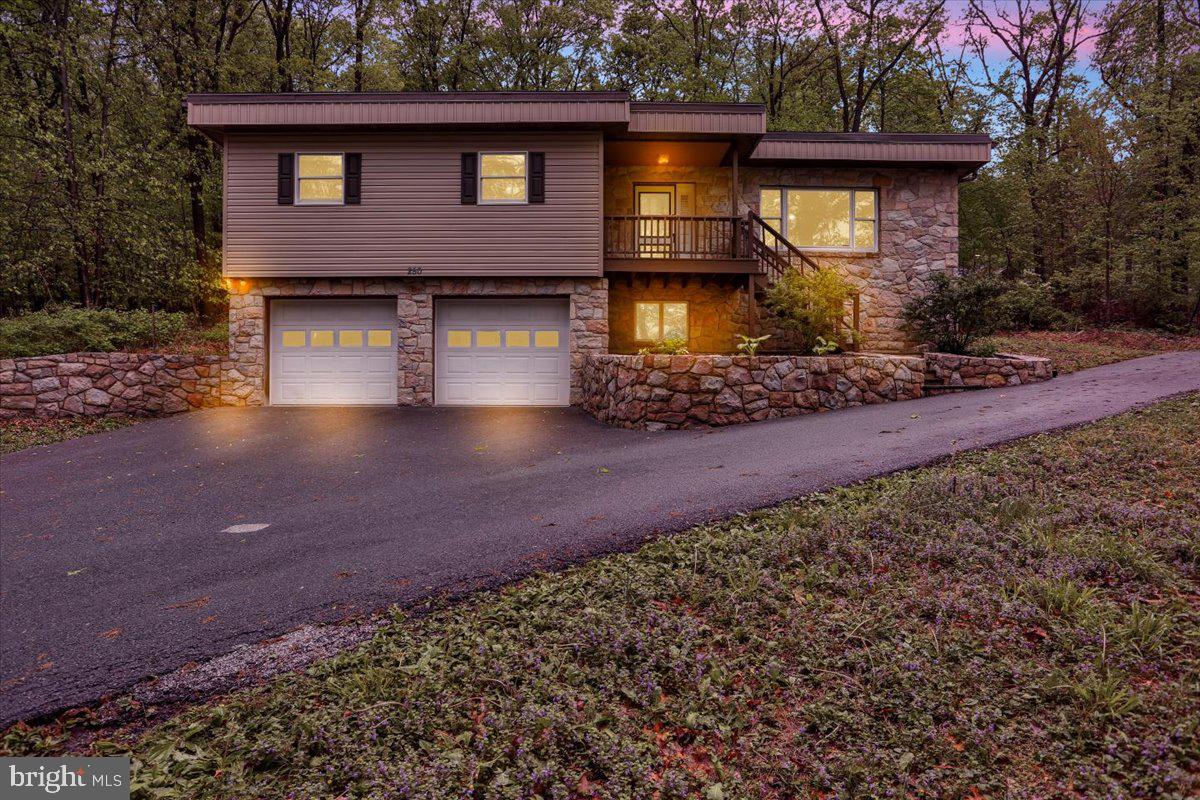


250 Skyline Dr, Reading, PA 19606
$599,000
5
Beds
—
Bath
3,330
Sq Ft
Multi-Family
Active
About This Home
Home Facts
Multi-Family
5 Bedrooms
Built in 1979
Price Summary
599,000
$179 per Sq. Ft.
MLS #:
PABK2057514
Last Updated:
May 17, 2025, 04:31 AM
Added:
1 day(s) ago
Rooms & Interior
Bedrooms
Total Bedrooms:
5
Structure
Structure
Architectural Style:
Raised Ranch/Rambler
Building Area:
3,330 Sq. Ft.
Year Built:
1979
Lot
Lot Size (Sq. Ft):
122,839
Finances & Disclosures
Price:
$599,000
Price per Sq. Ft:
$179 per Sq. Ft.
Contact an Agent
Yes, I would like more information from Coldwell Banker. Please use and/or share my information with a Coldwell Banker agent to contact me about my real estate needs.
By clicking Contact I agree a Coldwell Banker Agent may contact me by phone or text message including by automated means and prerecorded messages about real estate services, and that I can access real estate services without providing my phone number. I acknowledge that I have read and agree to the Terms of Use and Privacy Notice.
Contact an Agent
Yes, I would like more information from Coldwell Banker. Please use and/or share my information with a Coldwell Banker agent to contact me about my real estate needs.
By clicking Contact I agree a Coldwell Banker Agent may contact me by phone or text message including by automated means and prerecorded messages about real estate services, and that I can access real estate services without providing my phone number. I acknowledge that I have read and agree to the Terms of Use and Privacy Notice.