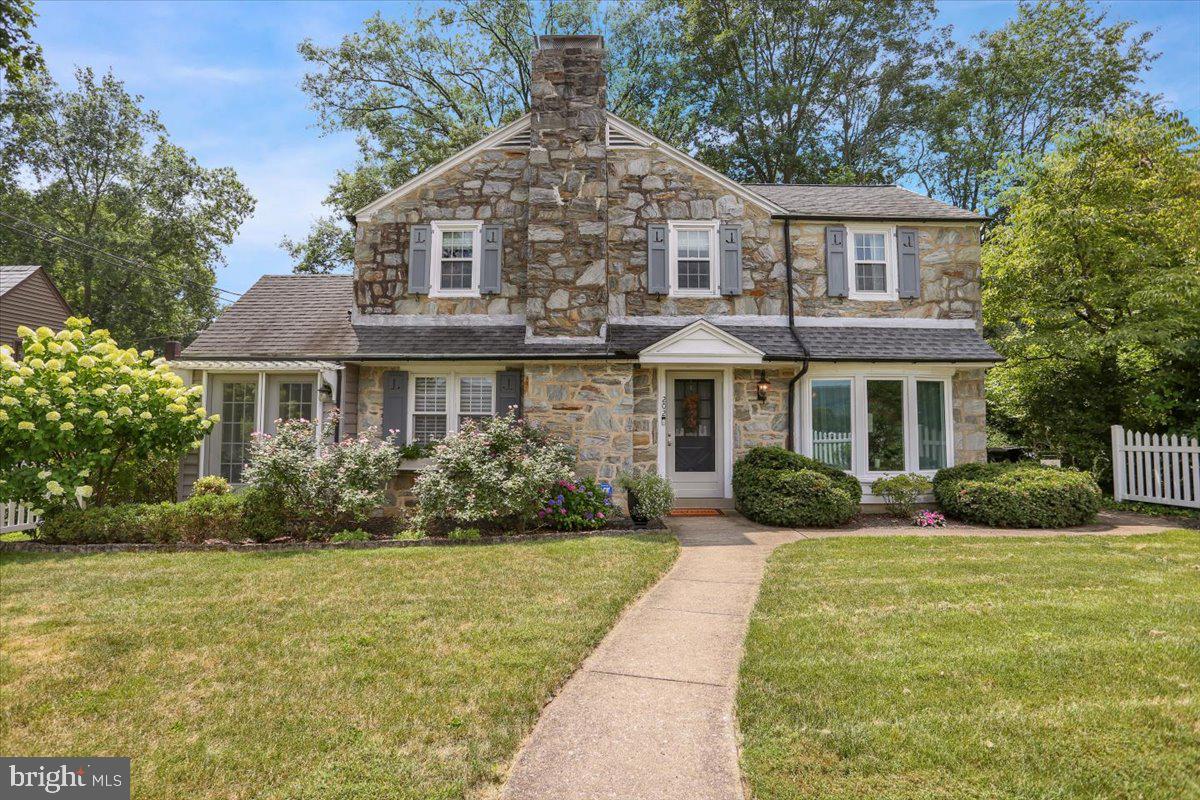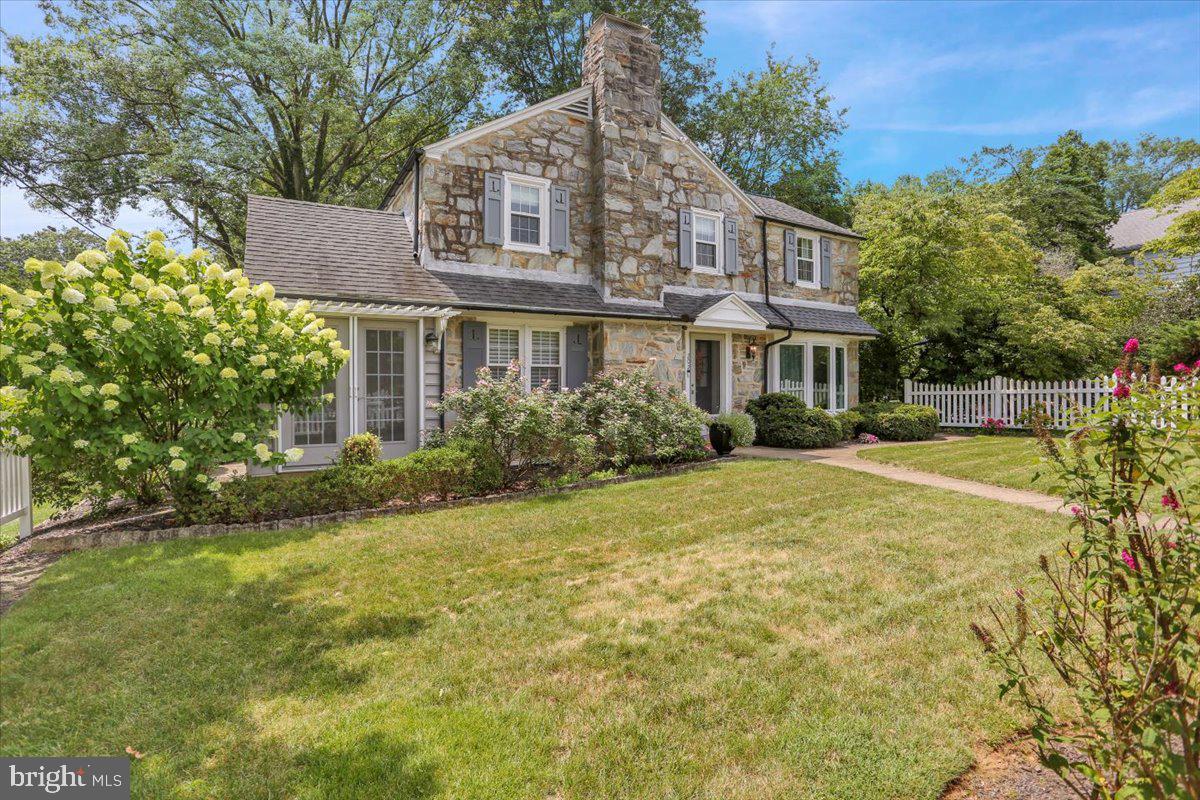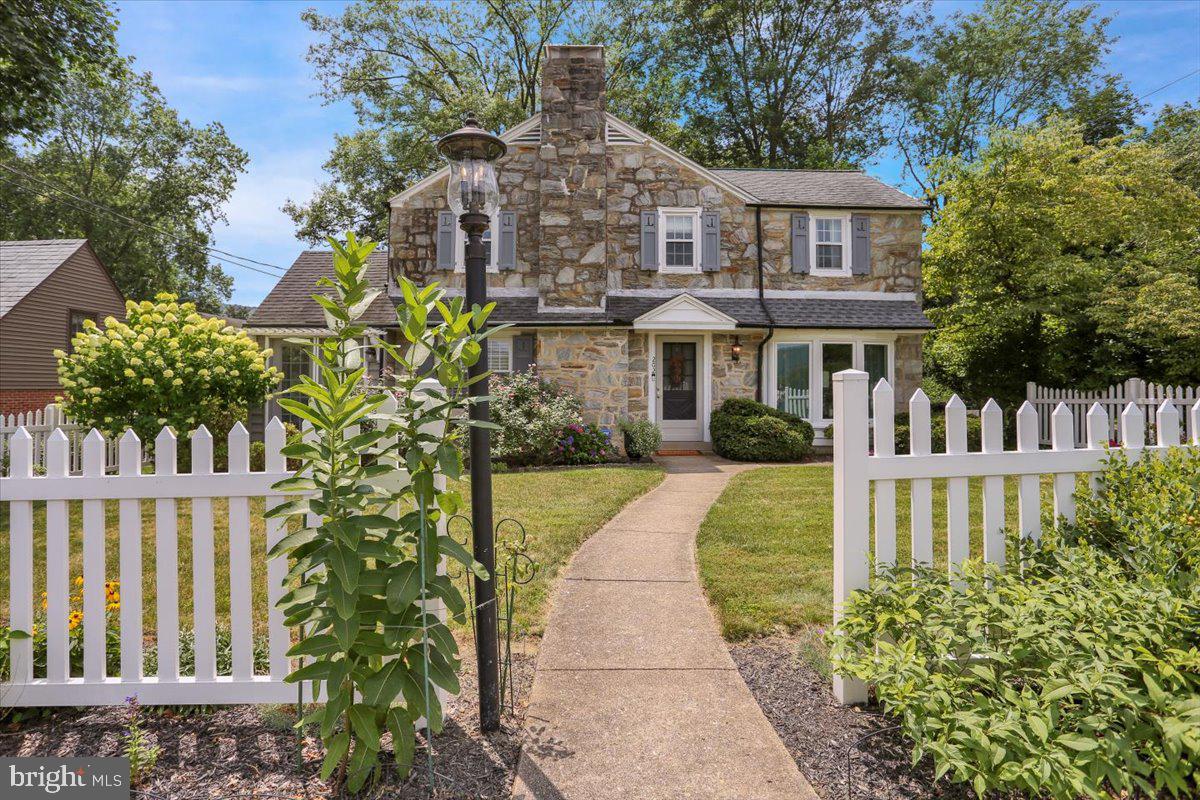


202 High St, Reading, PA 19606
$319,900
3
Beds
2
Baths
2,178
Sq Ft
Single Family
Active
Listed by
Peter Heim
Keller Williams Platinum Realty - Wyomissing
Last updated:
August 3, 2025, 04:32 AM
MLS#
PABK2060502
Source:
BRIGHTMLS
About This Home
Home Facts
Single Family
2 Baths
3 Bedrooms
Built in 1941
Price Summary
319,900
$146 per Sq. Ft.
MLS #:
PABK2060502
Last Updated:
August 3, 2025, 04:32 AM
Added:
2 day(s) ago
Rooms & Interior
Bedrooms
Total Bedrooms:
3
Bathrooms
Total Bathrooms:
2
Full Bathrooms:
1
Interior
Living Area:
2,178 Sq. Ft.
Structure
Structure
Architectural Style:
Traditional
Building Area:
2,178 Sq. Ft.
Year Built:
1941
Lot
Lot Size (Sq. Ft):
10,454
Finances & Disclosures
Price:
$319,900
Price per Sq. Ft:
$146 per Sq. Ft.
Contact an Agent
Yes, I would like more information from Coldwell Banker. Please use and/or share my information with a Coldwell Banker agent to contact me about my real estate needs.
By clicking Contact I agree a Coldwell Banker Agent may contact me by phone or text message including by automated means and prerecorded messages about real estate services, and that I can access real estate services without providing my phone number. I acknowledge that I have read and agree to the Terms of Use and Privacy Notice.
Contact an Agent
Yes, I would like more information from Coldwell Banker. Please use and/or share my information with a Coldwell Banker agent to contact me about my real estate needs.
By clicking Contact I agree a Coldwell Banker Agent may contact me by phone or text message including by automated means and prerecorded messages about real estate services, and that I can access real estate services without providing my phone number. I acknowledge that I have read and agree to the Terms of Use and Privacy Notice.