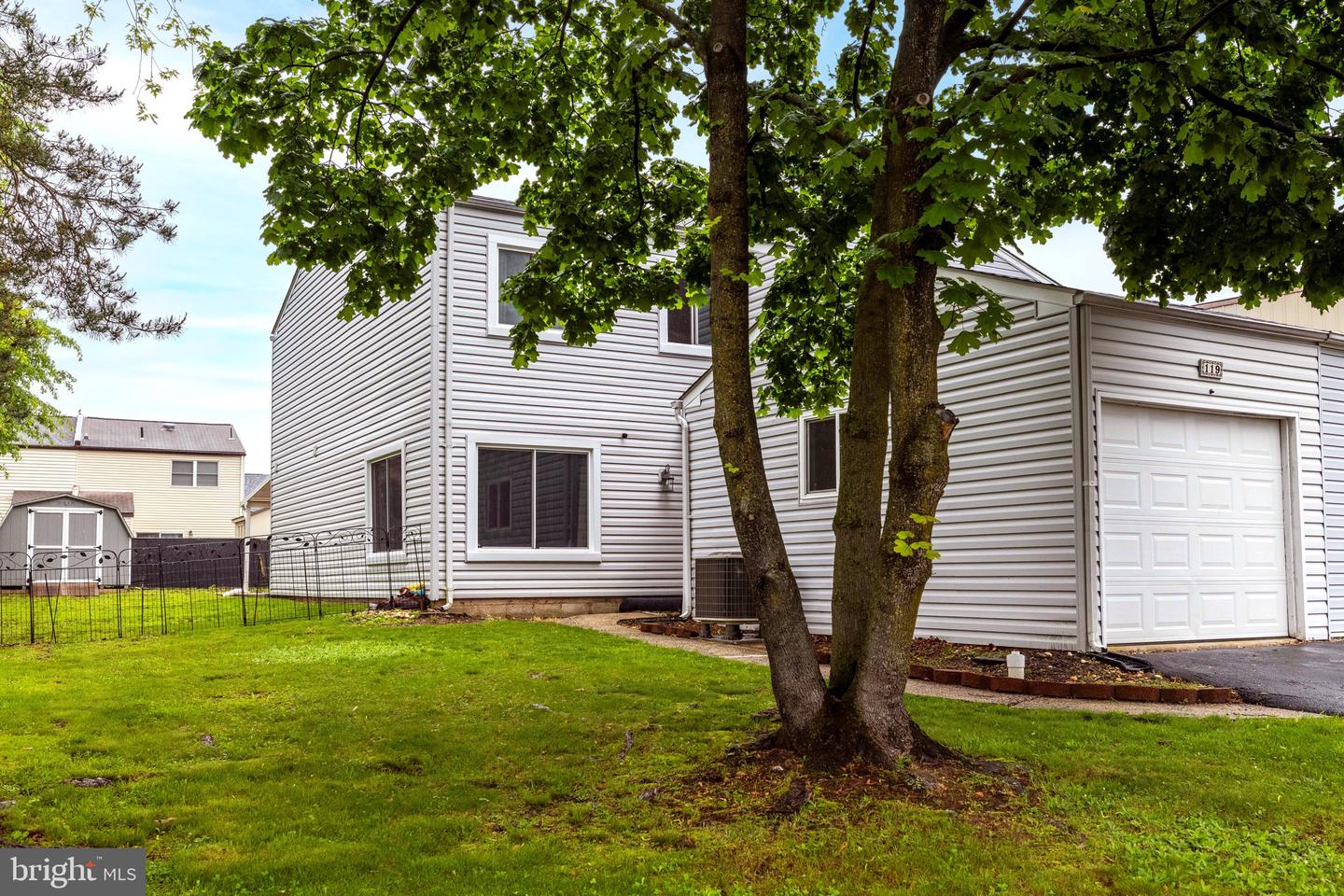Local Realty Service Provided By: Coldwell Banker Riviera Realty, Inc.

119 Hickory Dr, Quakertown, PA 18951
$337,500
3
Beds
3
Baths
1,502
Sq Ft
Single Family
Sold
Listed by
Lindsay Elizabeth Betz
Bought with RE/MAX Professional Realty
Quinn & Wilson, Inc.
MLS#
PABU2095756
Source:
BRIGHTMLS
Sorry, we are unable to map this address
About This Home
Home Facts
Single Family
3 Baths
3 Bedrooms
Built in 1974
Price Summary
325,000
$216 per Sq. Ft.
MLS #:
PABU2095756
Sold:
June 26, 2025
Rooms & Interior
Bedrooms
Total Bedrooms:
3
Bathrooms
Total Bathrooms:
3
Full Bathrooms:
2
Interior
Living Area:
1,502 Sq. Ft.
Structure
Structure
Architectural Style:
Colonial
Building Area:
1,502 Sq. Ft.
Year Built:
1974
Lot
Lot Size (Sq. Ft):
3,920
Finances & Disclosures
Price:
$325,000
Price per Sq. Ft:
$216 per Sq. Ft.
Source:BRIGHTMLS
The information being provided by Bright MLS is for the consumer’s personal, non-commercial use and may not be used for any purpose other than to identify prospective properties consumers may be interested in purchasing. The information is deemed reliable but not guaranteed and should therefore be independently verified. © 2025 Bright MLS All rights reserved.