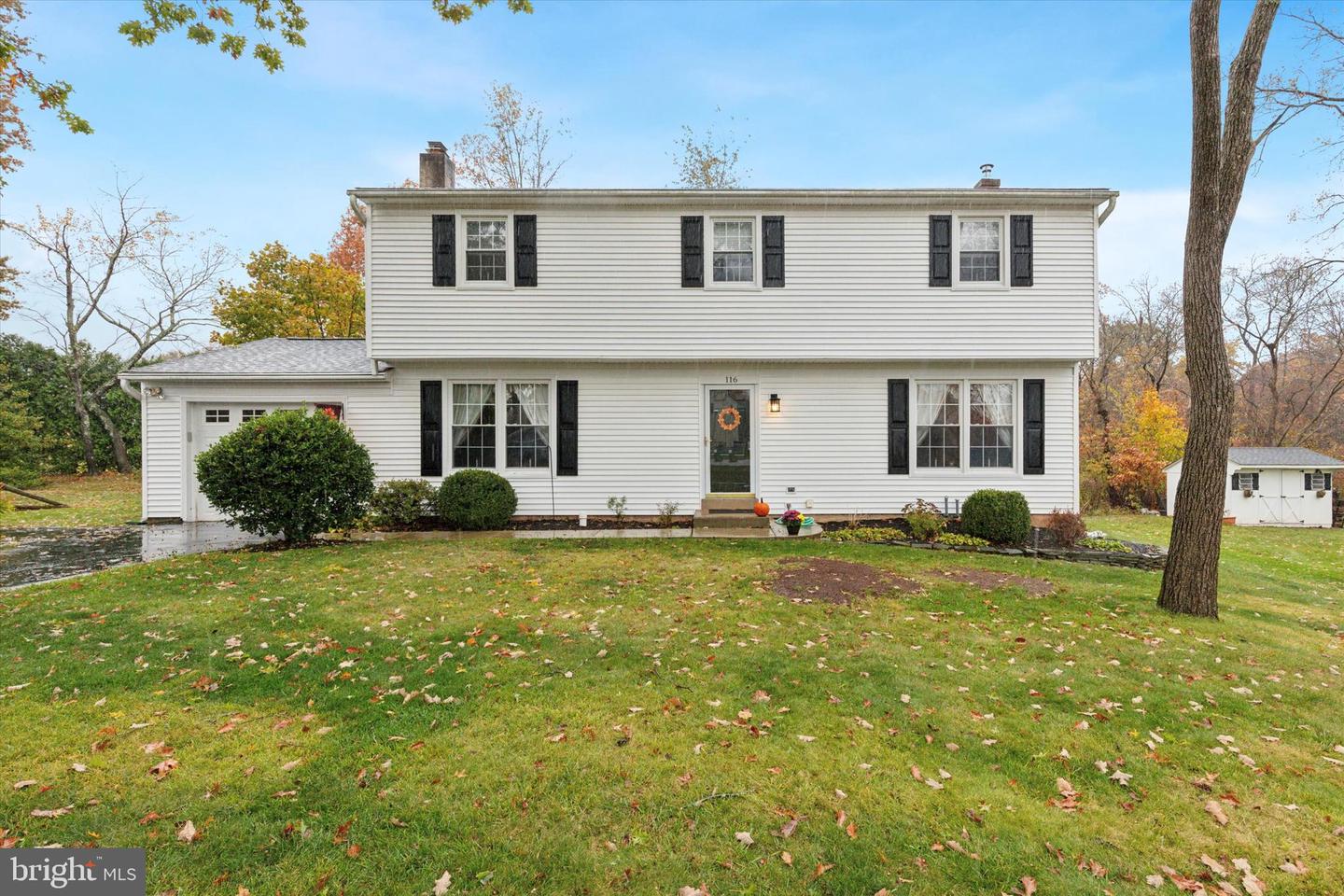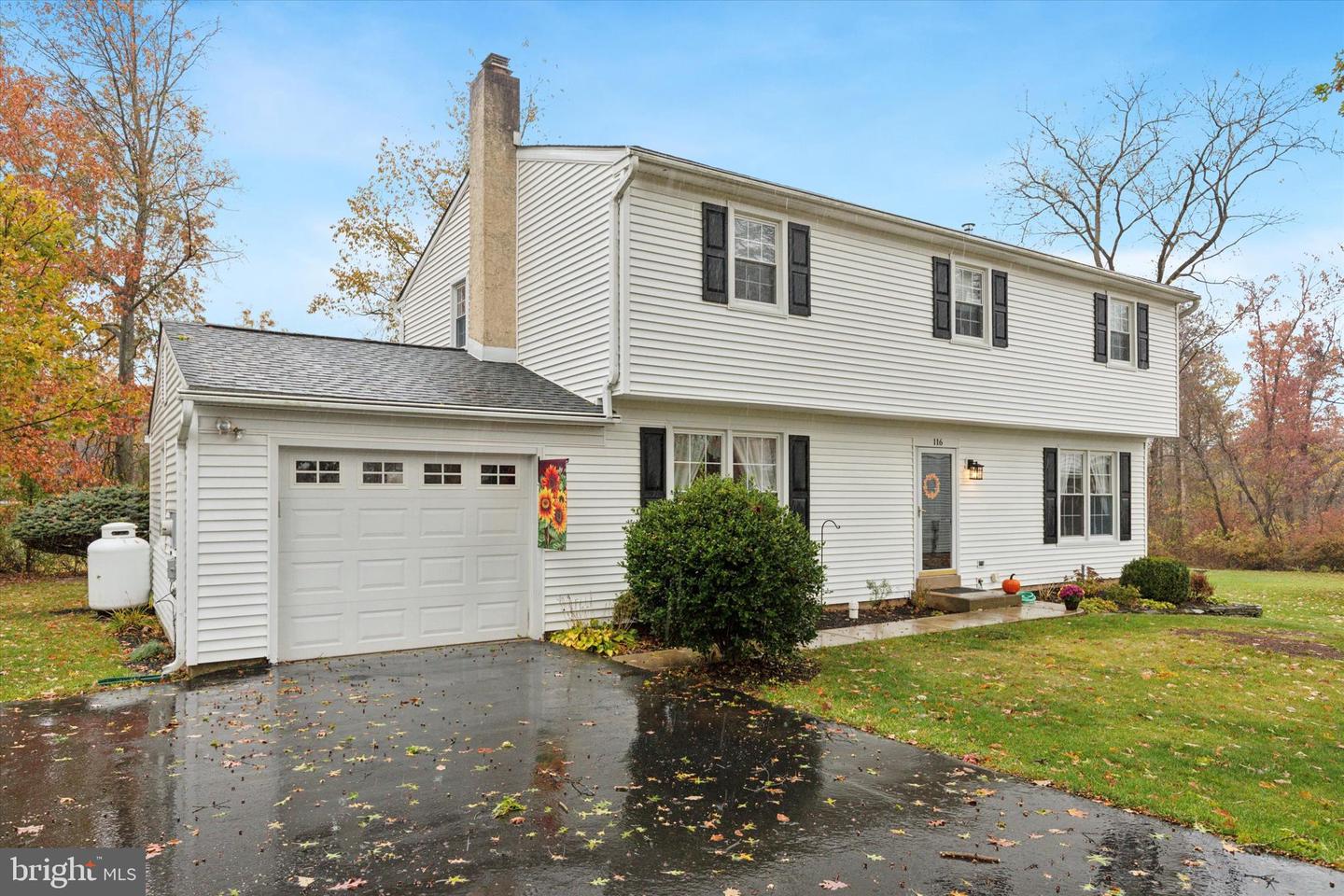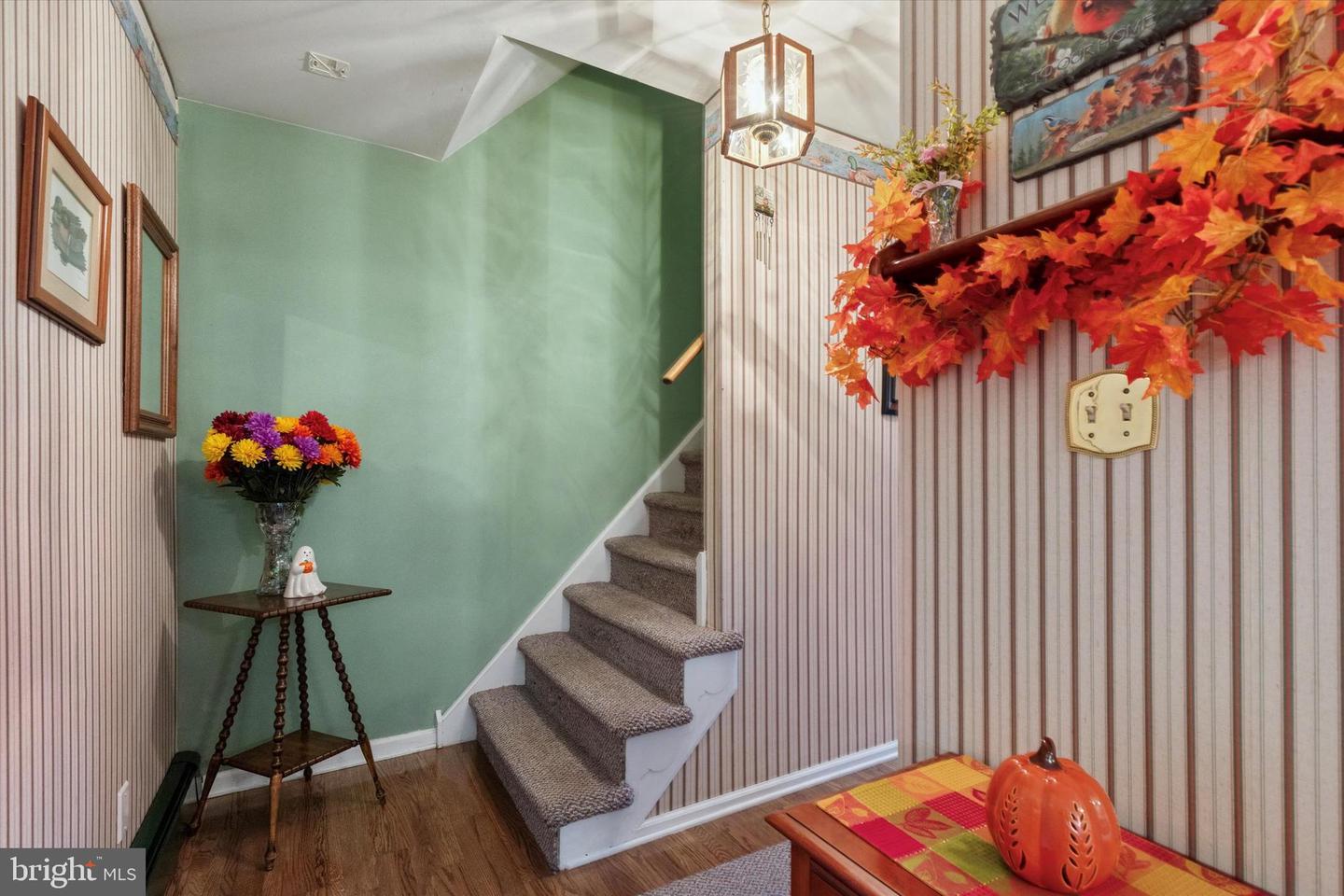


116 Chestnut Dr, Quakertown, PA 18951
$450,000
4
Beds
3
Baths
2,132
Sq Ft
Single Family
Pending
Listed by
Deneen Sweeney
Casey L Daneker
Keller Williams Real Estate - West Chester
Last updated:
November 21, 2025, 11:24 AM
MLS#
PABU2108816
Source:
BRIGHTMLS
About This Home
Home Facts
Single Family
3 Baths
4 Bedrooms
Built in 1984
Price Summary
450,000
$211 per Sq. Ft.
MLS #:
PABU2108816
Last Updated:
November 21, 2025, 11:24 AM
Added:
16 day(s) ago
Rooms & Interior
Bedrooms
Total Bedrooms:
4
Bathrooms
Total Bathrooms:
3
Full Bathrooms:
2
Interior
Living Area:
2,132 Sq. Ft.
Structure
Structure
Architectural Style:
Traditional
Building Area:
2,132 Sq. Ft.
Year Built:
1984
Lot
Lot Size (Sq. Ft):
11,325
Finances & Disclosures
Price:
$450,000
Price per Sq. Ft:
$211 per Sq. Ft.
Contact an Agent
Yes, I would like more information from Coldwell Banker. Please use and/or share my information with a Coldwell Banker agent to contact me about my real estate needs.
By clicking Contact I agree a Coldwell Banker Agent may contact me by phone or text message including by automated means and prerecorded messages about real estate services, and that I can access real estate services without providing my phone number. I acknowledge that I have read and agree to the Terms of Use and Privacy Notice.
Contact an Agent
Yes, I would like more information from Coldwell Banker. Please use and/or share my information with a Coldwell Banker agent to contact me about my real estate needs.
By clicking Contact I agree a Coldwell Banker Agent may contact me by phone or text message including by automated means and prerecorded messages about real estate services, and that I can access real estate services without providing my phone number. I acknowledge that I have read and agree to the Terms of Use and Privacy Notice.