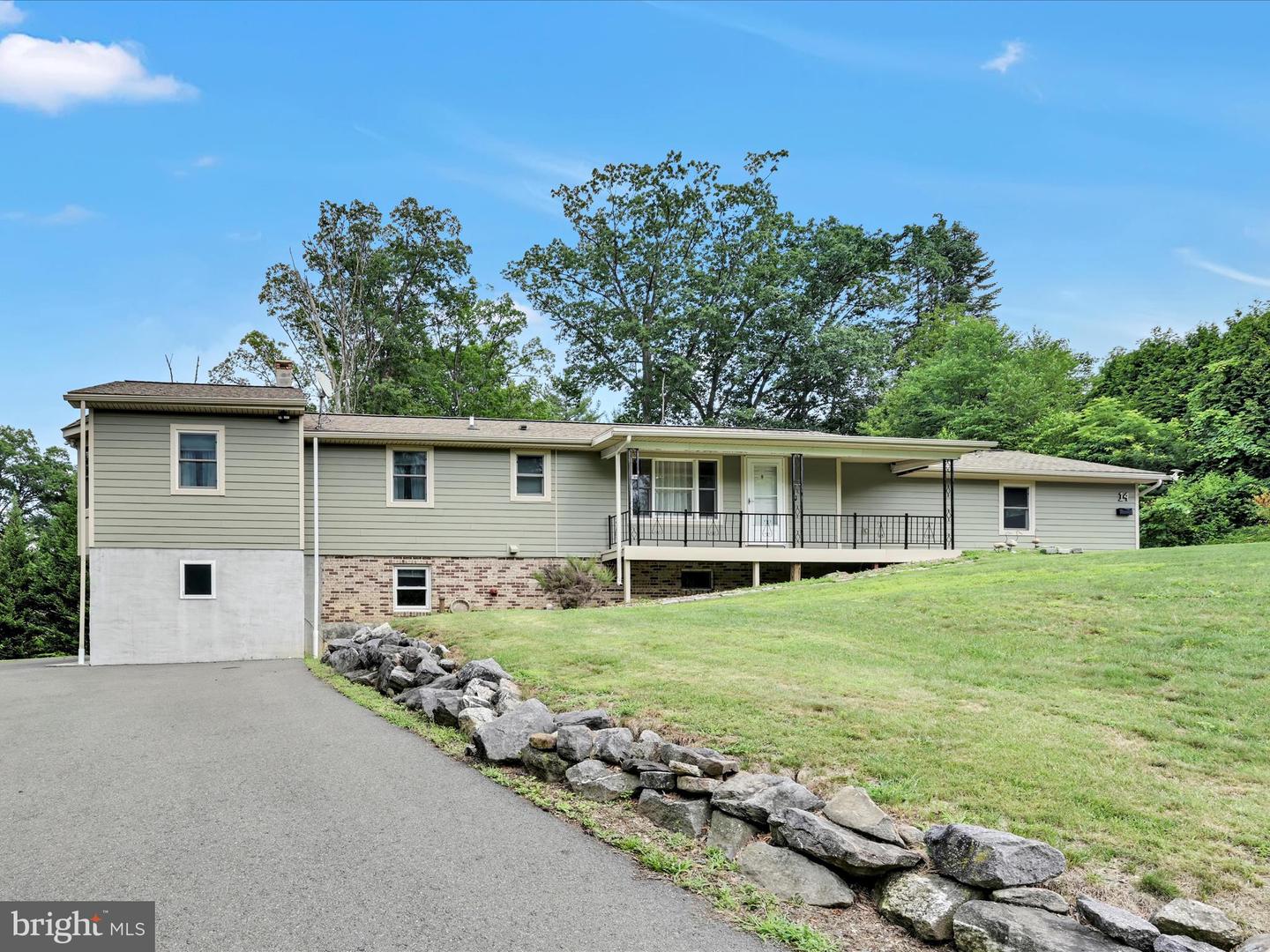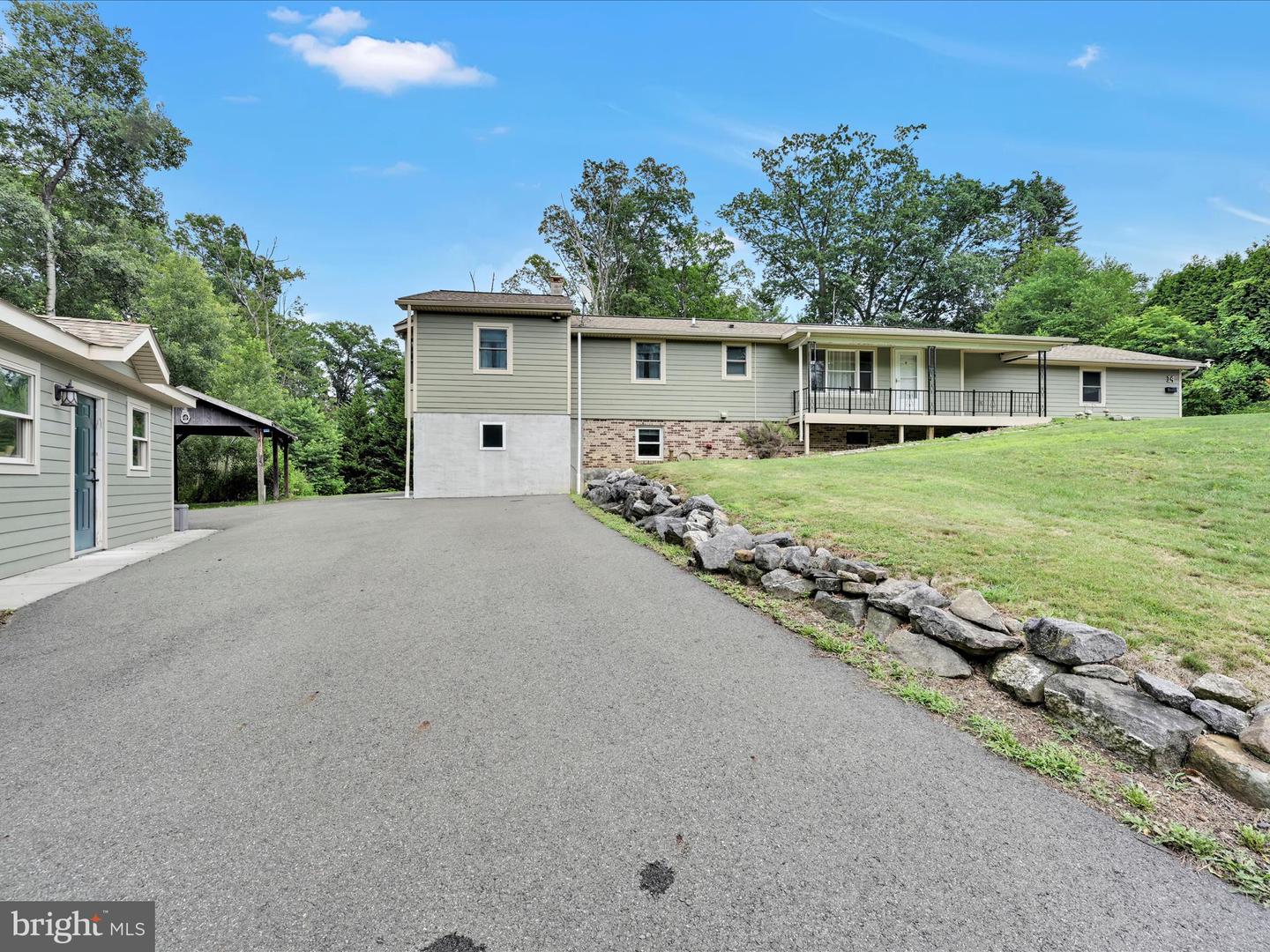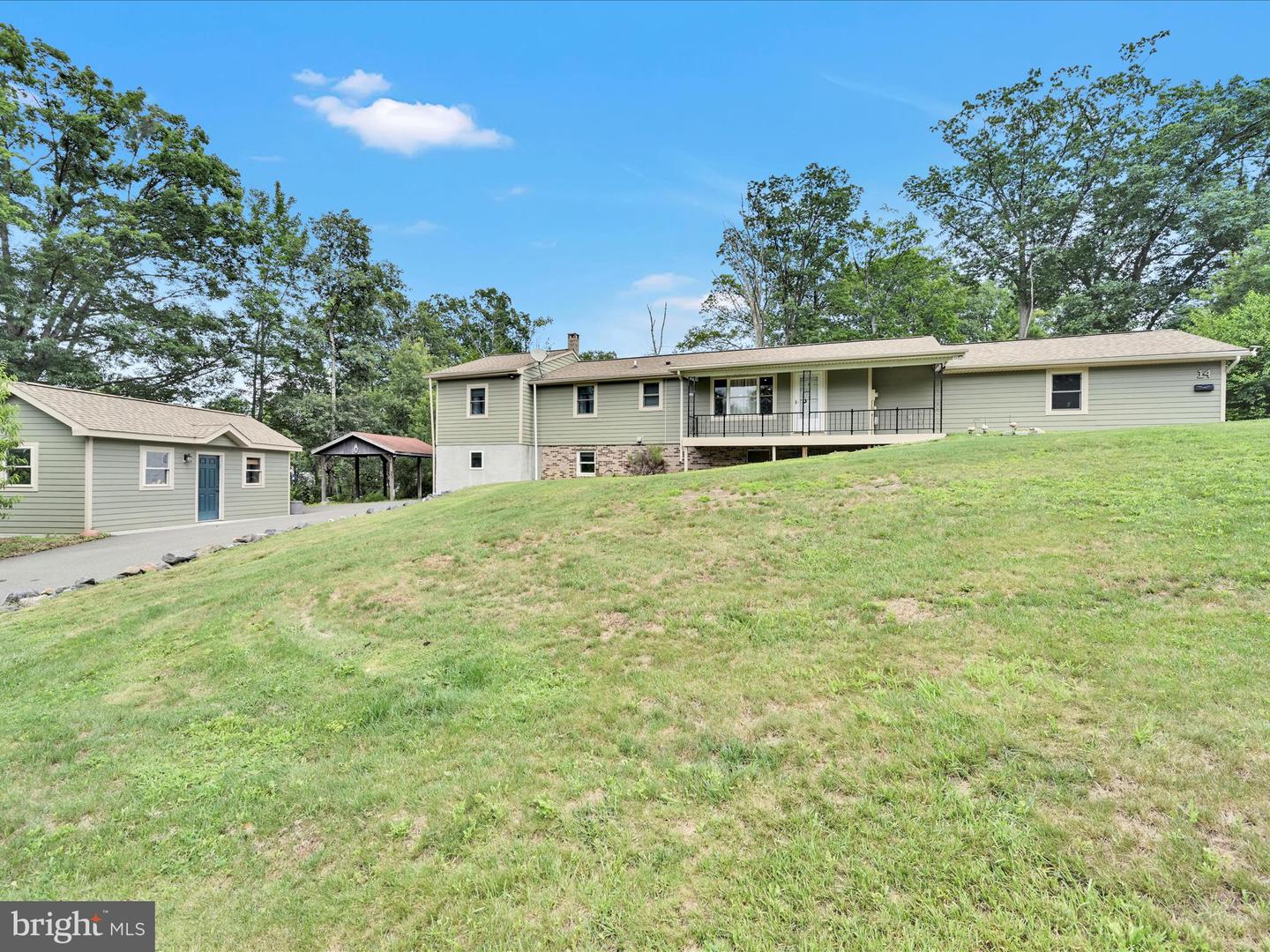


Listed by
Stephanie Vito
Mullen Realty Associates
Last updated:
July 23, 2025, 10:08 AM
MLS#
PASK2022402
Source:
BRIGHTMLS
About This Home
Home Facts
Single Family
4 Baths
3 Bedrooms
Built in 1986
Price Summary
349,900
$153 per Sq. Ft.
MLS #:
PASK2022402
Last Updated:
July 23, 2025, 10:08 AM
Added:
8 day(s) ago
Rooms & Interior
Bedrooms
Total Bedrooms:
3
Bathrooms
Total Bathrooms:
4
Full Bathrooms:
2
Interior
Living Area:
2,286 Sq. Ft.
Structure
Structure
Architectural Style:
Ranch/Rambler
Building Area:
2,286 Sq. Ft.
Year Built:
1986
Lot
Lot Size (Sq. Ft):
18,730
Finances & Disclosures
Price:
$349,900
Price per Sq. Ft:
$153 per Sq. Ft.
Contact an Agent
Yes, I would like more information from Coldwell Banker. Please use and/or share my information with a Coldwell Banker agent to contact me about my real estate needs.
By clicking Contact I agree a Coldwell Banker Agent may contact me by phone or text message including by automated means and prerecorded messages about real estate services, and that I can access real estate services without providing my phone number. I acknowledge that I have read and agree to the Terms of Use and Privacy Notice.
Contact an Agent
Yes, I would like more information from Coldwell Banker. Please use and/or share my information with a Coldwell Banker agent to contact me about my real estate needs.
By clicking Contact I agree a Coldwell Banker Agent may contact me by phone or text message including by automated means and prerecorded messages about real estate services, and that I can access real estate services without providing my phone number. I acknowledge that I have read and agree to the Terms of Use and Privacy Notice.