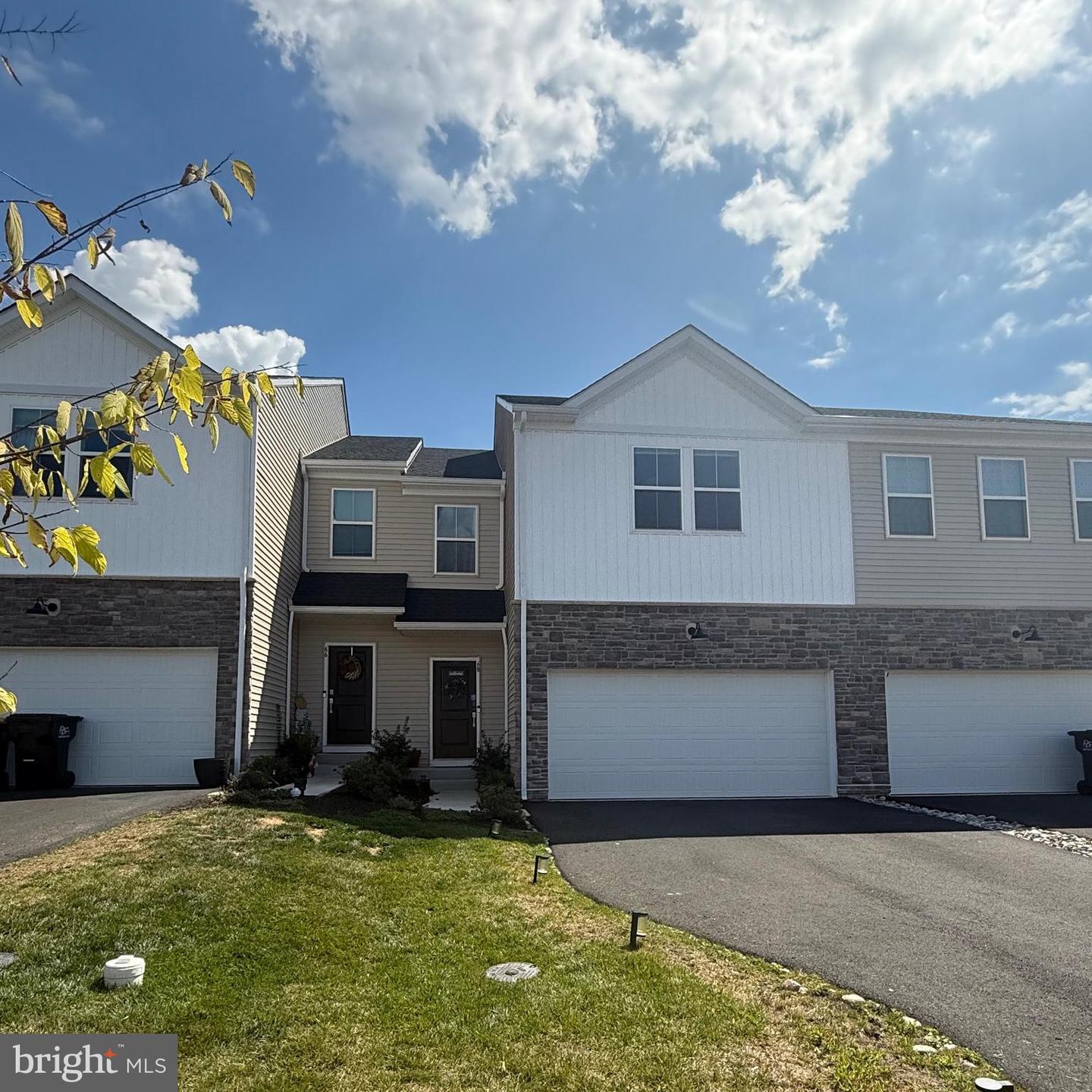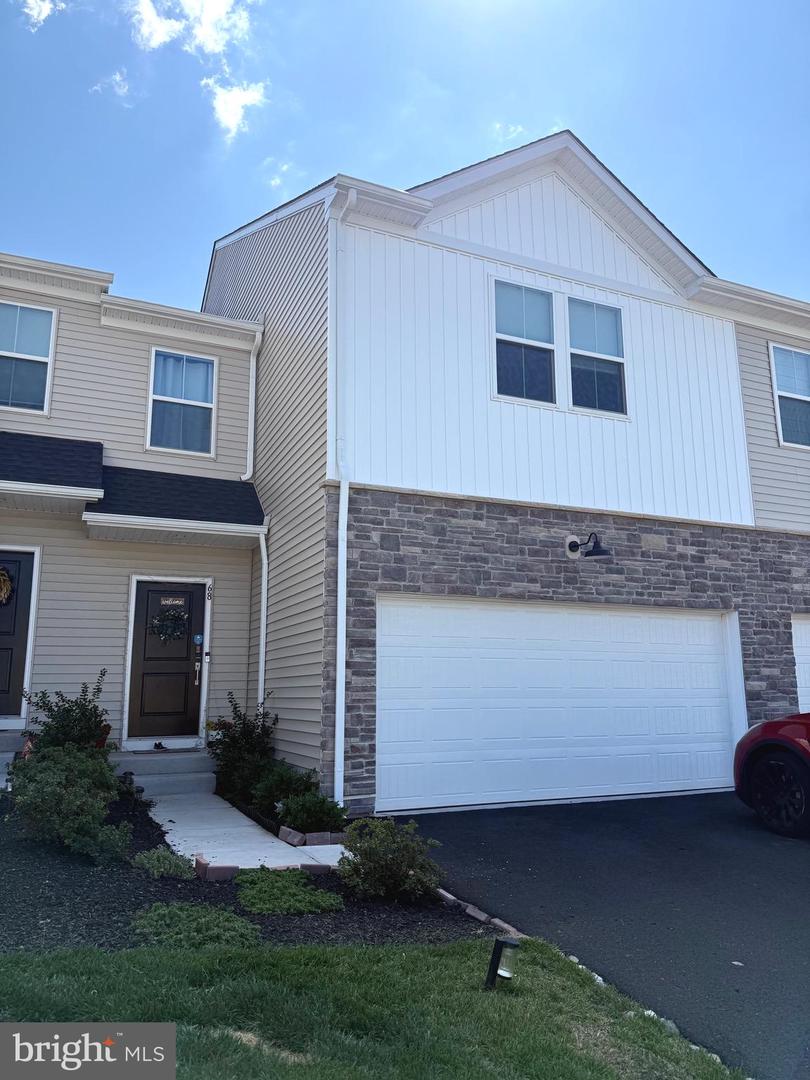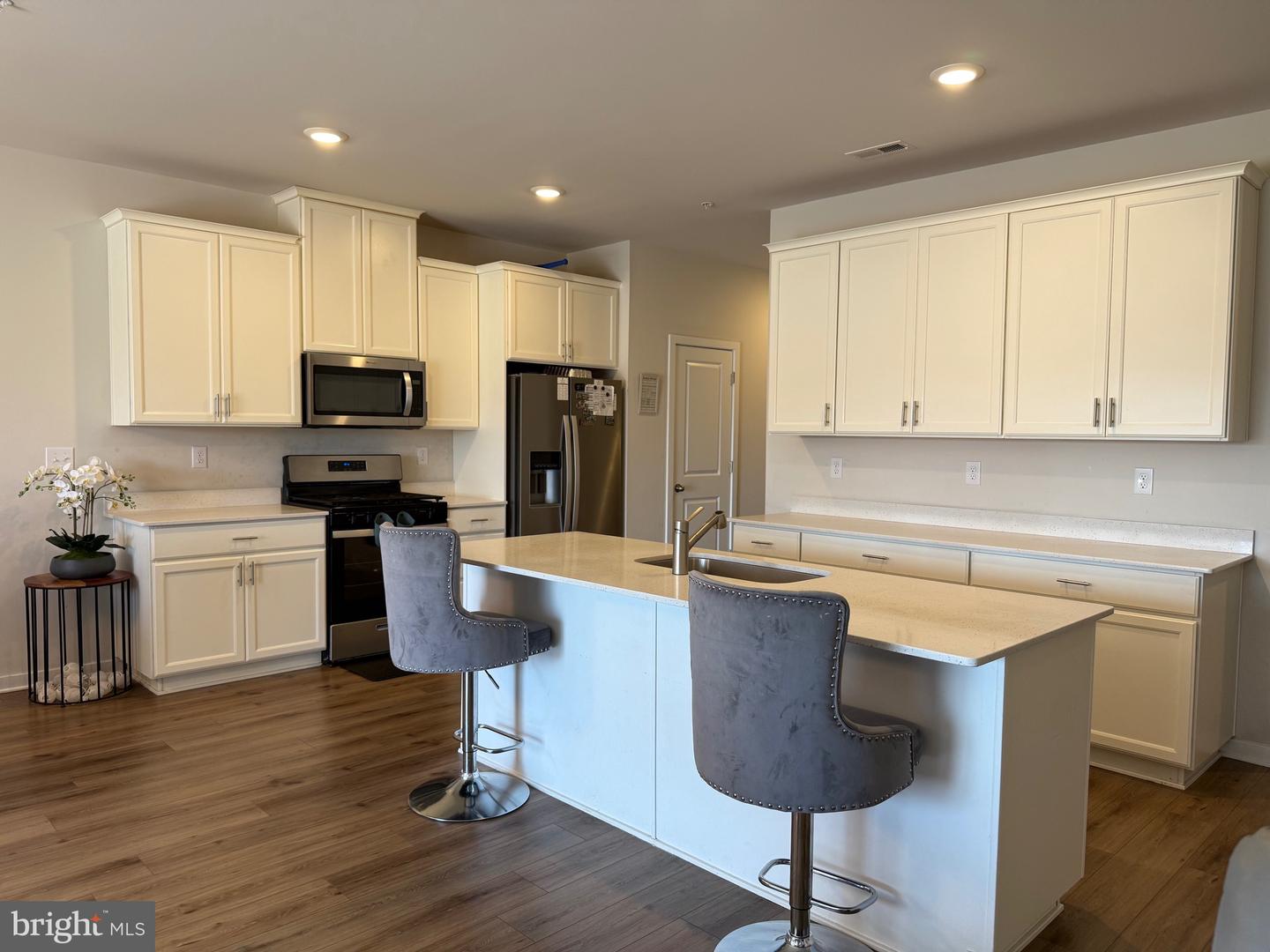


68 Painters Way, Pottstown, PA 19465
$570,000
4
Beds
3
Baths
3,500
Sq Ft
Townhouse
Coming Soon
Listed by
Nannita Ricci
Realty One Group Exclusive
Last updated:
September 15, 2025, 03:33 AM
MLS#
PACT2109366
Source:
BRIGHTMLS
About This Home
Home Facts
Townhouse
3 Baths
4 Bedrooms
Built in 2024
Price Summary
570,000
$162 per Sq. Ft.
MLS #:
PACT2109366
Last Updated:
September 15, 2025, 03:33 AM
Added:
3 day(s) ago
Rooms & Interior
Bedrooms
Total Bedrooms:
4
Bathrooms
Total Bathrooms:
3
Full Bathrooms:
2
Interior
Living Area:
3,500 Sq. Ft.
Structure
Structure
Architectural Style:
Traditional
Building Area:
3,500 Sq. Ft.
Year Built:
2024
Lot
Lot Size (Sq. Ft):
3,484
Finances & Disclosures
Price:
$570,000
Price per Sq. Ft:
$162 per Sq. Ft.
Contact an Agent
Yes, I would like more information from Coldwell Banker. Please use and/or share my information with a Coldwell Banker agent to contact me about my real estate needs.
By clicking Contact I agree a Coldwell Banker Agent may contact me by phone or text message including by automated means and prerecorded messages about real estate services, and that I can access real estate services without providing my phone number. I acknowledge that I have read and agree to the Terms of Use and Privacy Notice.
Contact an Agent
Yes, I would like more information from Coldwell Banker. Please use and/or share my information with a Coldwell Banker agent to contact me about my real estate needs.
By clicking Contact I agree a Coldwell Banker Agent may contact me by phone or text message including by automated means and prerecorded messages about real estate services, and that I can access real estate services without providing my phone number. I acknowledge that I have read and agree to the Terms of Use and Privacy Notice.