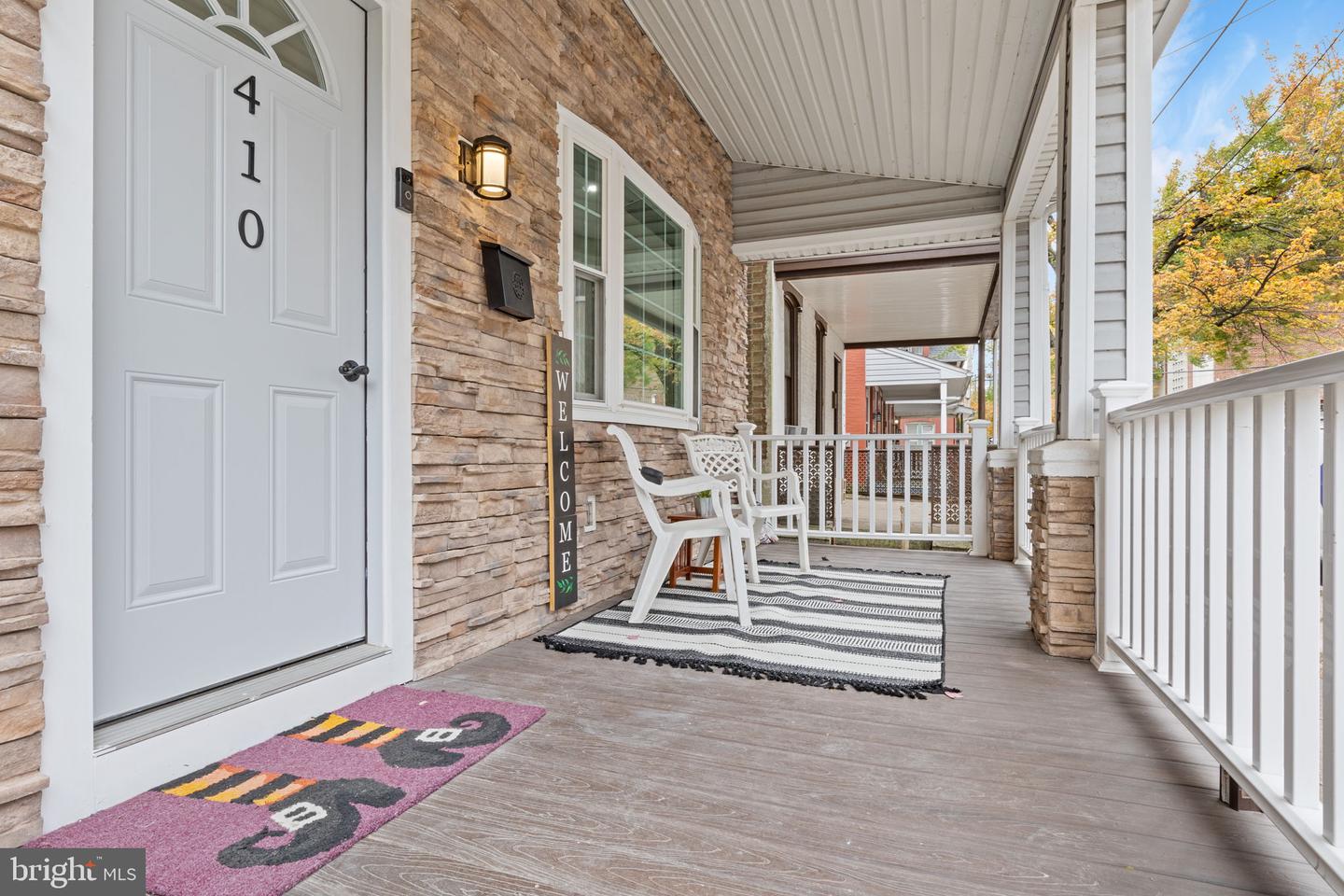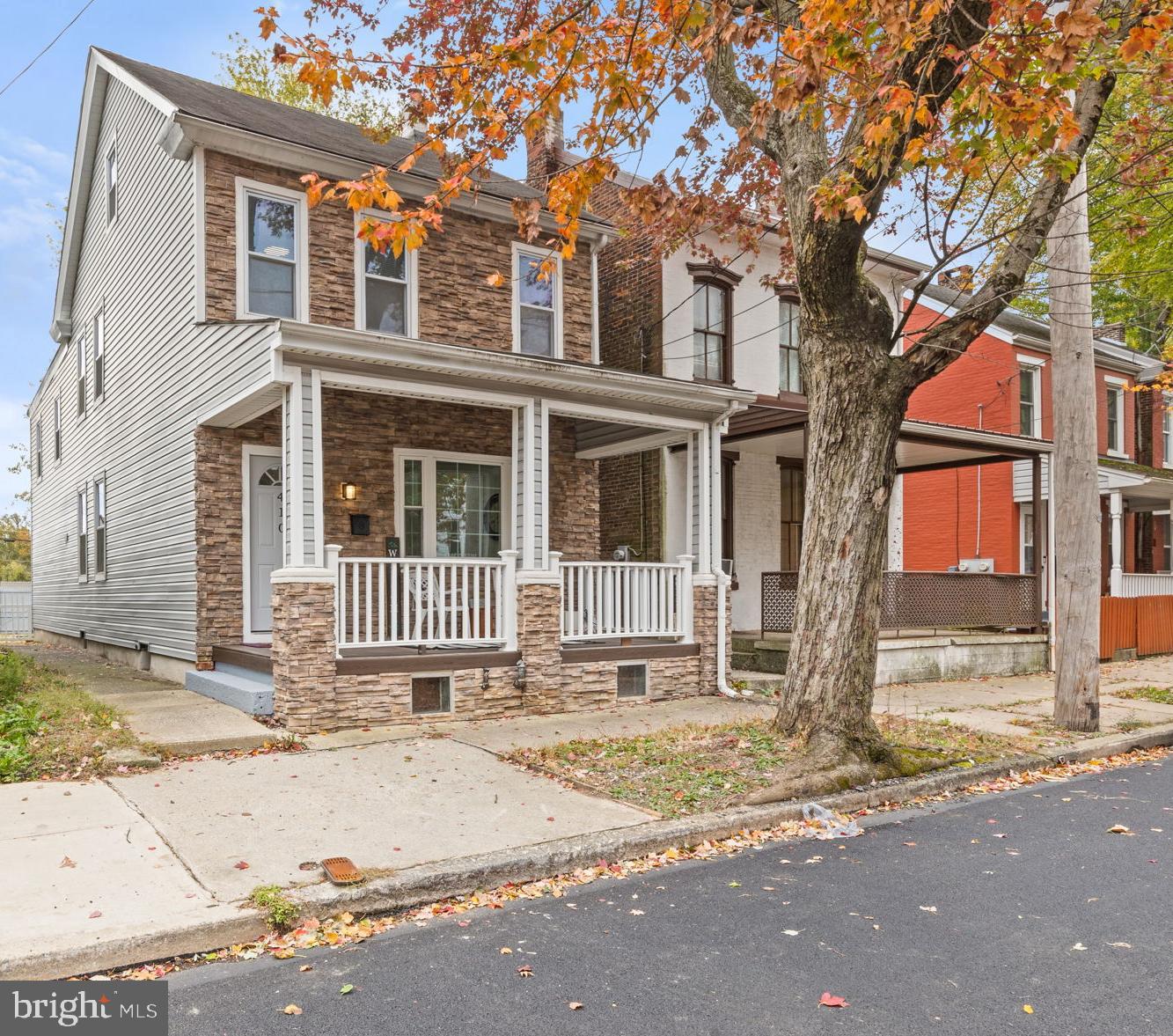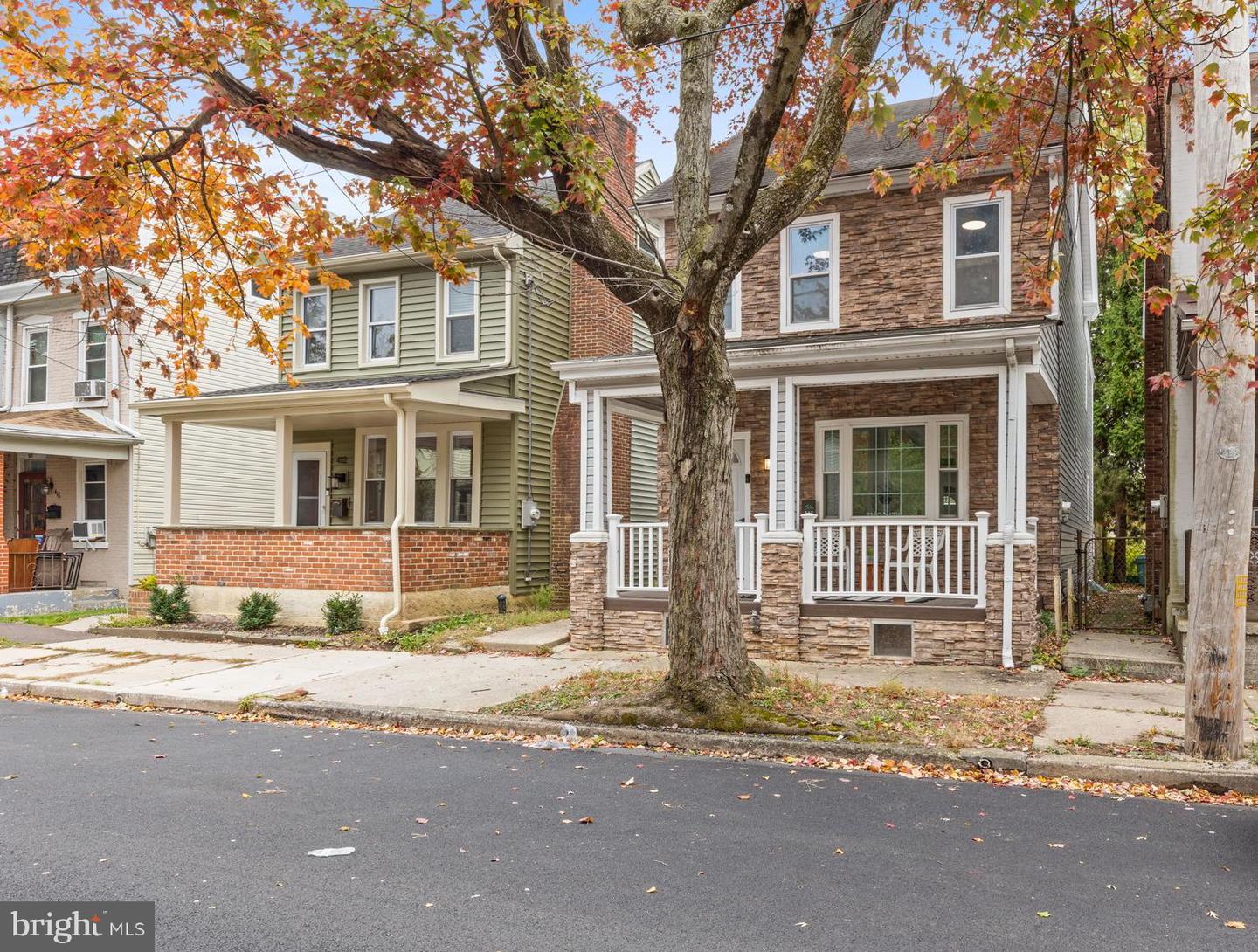


410 Cherry St, Pottstown, PA 19464
$289,000
3
Beds
2
Baths
1,692
Sq Ft
Single Family
Active
Listed by
Bonnie Pappas
Peter Decembrino
Realty One Group Restore - Collegeville
Last updated:
October 31, 2025, 01:44 PM
MLS#
PAMC2158884
Source:
BRIGHTMLS
About This Home
Home Facts
Single Family
2 Baths
3 Bedrooms
Built in 1900
Price Summary
289,000
$170 per Sq. Ft.
MLS #:
PAMC2158884
Last Updated:
October 31, 2025, 01:44 PM
Added:
3 day(s) ago
Rooms & Interior
Bedrooms
Total Bedrooms:
3
Bathrooms
Total Bathrooms:
2
Full Bathrooms:
2
Interior
Living Area:
1,692 Sq. Ft.
Structure
Structure
Architectural Style:
Traditional
Building Area:
1,692 Sq. Ft.
Year Built:
1900
Lot
Lot Size (Sq. Ft):
3,484
Finances & Disclosures
Price:
$289,000
Price per Sq. Ft:
$170 per Sq. Ft.
See this home in person
Attend an upcoming open house
Sat, Nov 1
12:00 PM - 02:00 PMContact an Agent
Yes, I would like more information from Coldwell Banker. Please use and/or share my information with a Coldwell Banker agent to contact me about my real estate needs.
By clicking Contact I agree a Coldwell Banker Agent may contact me by phone or text message including by automated means and prerecorded messages about real estate services, and that I can access real estate services without providing my phone number. I acknowledge that I have read and agree to the Terms of Use and Privacy Notice.
Contact an Agent
Yes, I would like more information from Coldwell Banker. Please use and/or share my information with a Coldwell Banker agent to contact me about my real estate needs.
By clicking Contact I agree a Coldwell Banker Agent may contact me by phone or text message including by automated means and prerecorded messages about real estate services, and that I can access real estate services without providing my phone number. I acknowledge that I have read and agree to the Terms of Use and Privacy Notice.