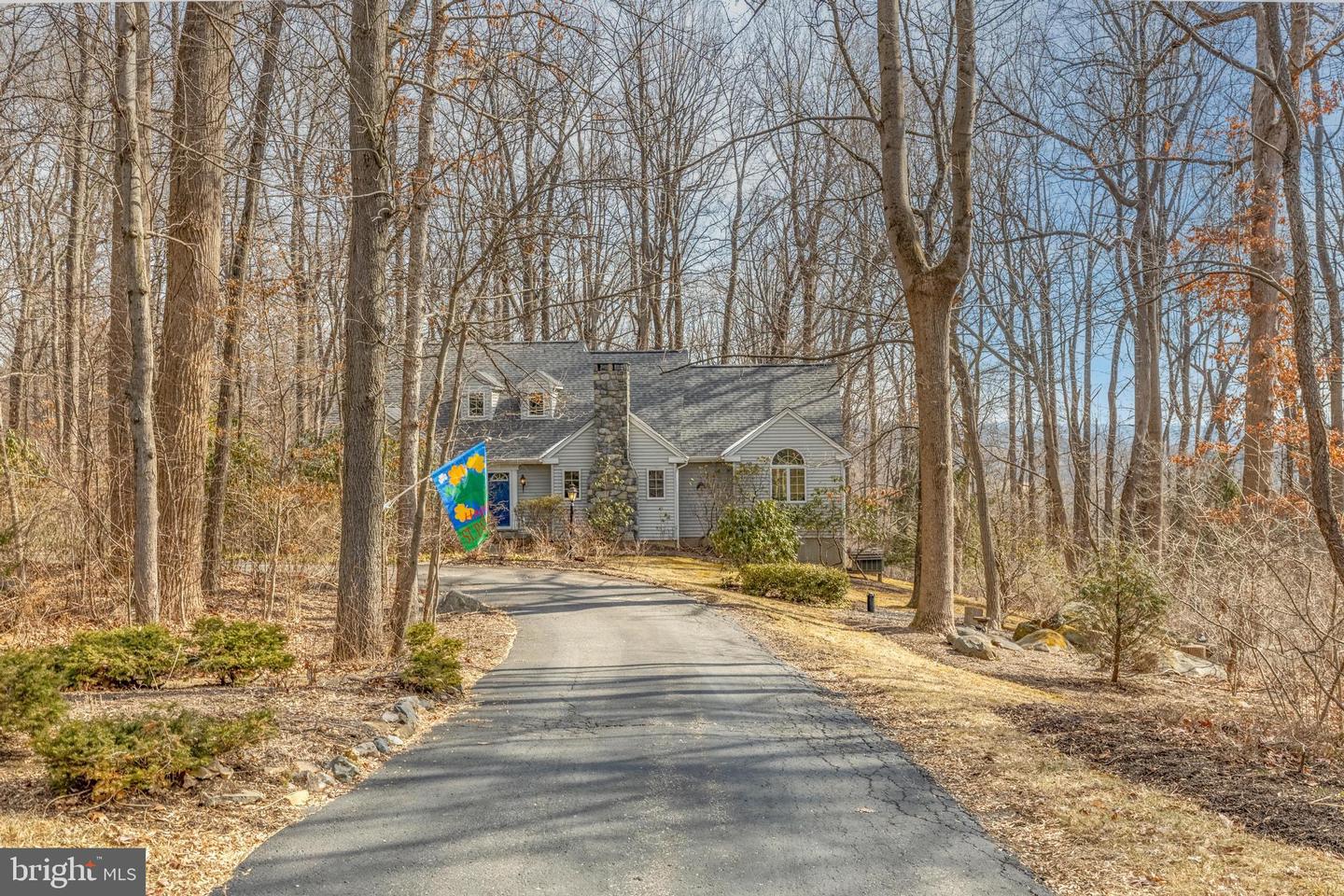Local Realty Service Provided By: Coldwell Banker Home Connection Realty

192 Warwick Chase, Pottstown, PA 19465
$680,000
5
Beds
4
Baths
3,965
Sq Ft
Single Family
Sold
Listed by
Caleb T Knecht
Bought with RE/MAX Of Reading
Keller Williams Elite
MLS#
PACT2092078
Source:
BRIGHTMLS
Sorry, we are unable to map this address
About This Home
Home Facts
Single Family
4 Baths
5 Bedrooms
Built in 1994
Price Summary
675,000
$170 per Sq. Ft.
MLS #:
PACT2092078
Sold:
June 4, 2025
Rooms & Interior
Bedrooms
Total Bedrooms:
5
Bathrooms
Total Bathrooms:
4
Full Bathrooms:
3
Interior
Living Area:
3,965 Sq. Ft.
Structure
Structure
Architectural Style:
Cape Cod, Colonial, Contemporary
Building Area:
3,965 Sq. Ft.
Year Built:
1994
Lot
Lot Size (Sq. Ft):
69,696
Finances & Disclosures
Price:
$675,000
Price per Sq. Ft:
$170 per Sq. Ft.
Source:BRIGHTMLS
The information being provided by Bright MLS is for the consumer’s personal, non-commercial use and may not be used for any purpose other than to identify prospective properties consumers may be interested in purchasing. The information is deemed reliable but not guaranteed and should therefore be independently verified. © 2025 Bright MLS All rights reserved.