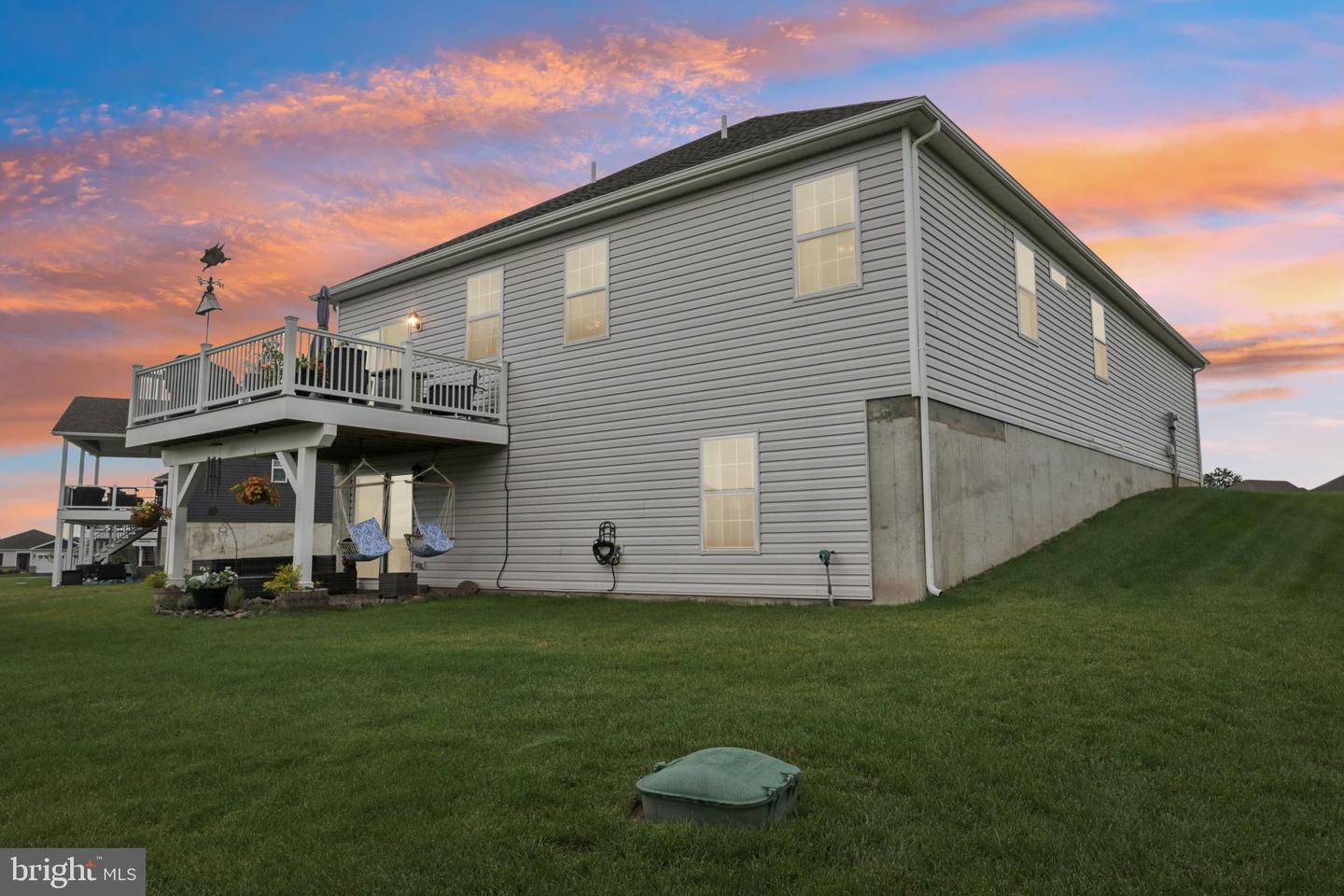


Listed by
Joymarie Defruscio
Cory Rupe
Keller Williams Realty Group
Last updated:
July 18, 2025, 10:11 AM
MLS#
PAMC2147028
Source:
BRIGHTMLS
About This Home
Home Facts
Single Family
3 Baths
4 Bedrooms
Built in 2024
Price Summary
580,000
$220 per Sq. Ft.
MLS #:
PAMC2147028
Last Updated:
July 18, 2025, 10:11 AM
Added:
8 day(s) ago
Rooms & Interior
Bedrooms
Total Bedrooms:
4
Bathrooms
Total Bathrooms:
3
Full Bathrooms:
3
Interior
Living Area:
2,632 Sq. Ft.
Structure
Structure
Architectural Style:
Ranch/Rambler
Building Area:
2,632 Sq. Ft.
Year Built:
2024
Lot
Lot Size (Sq. Ft):
8,712
Finances & Disclosures
Price:
$580,000
Price per Sq. Ft:
$220 per Sq. Ft.
See this home in person
Attend an upcoming open house
Sat, Jul 19
11:00 AM - 01:00 PMContact an Agent
Yes, I would like more information from Coldwell Banker. Please use and/or share my information with a Coldwell Banker agent to contact me about my real estate needs.
By clicking Contact I agree a Coldwell Banker Agent may contact me by phone or text message including by automated means and prerecorded messages about real estate services, and that I can access real estate services without providing my phone number. I acknowledge that I have read and agree to the Terms of Use and Privacy Notice.
Contact an Agent
Yes, I would like more information from Coldwell Banker. Please use and/or share my information with a Coldwell Banker agent to contact me about my real estate needs.
By clicking Contact I agree a Coldwell Banker Agent may contact me by phone or text message including by automated means and prerecorded messages about real estate services, and that I can access real estate services without providing my phone number. I acknowledge that I have read and agree to the Terms of Use and Privacy Notice.