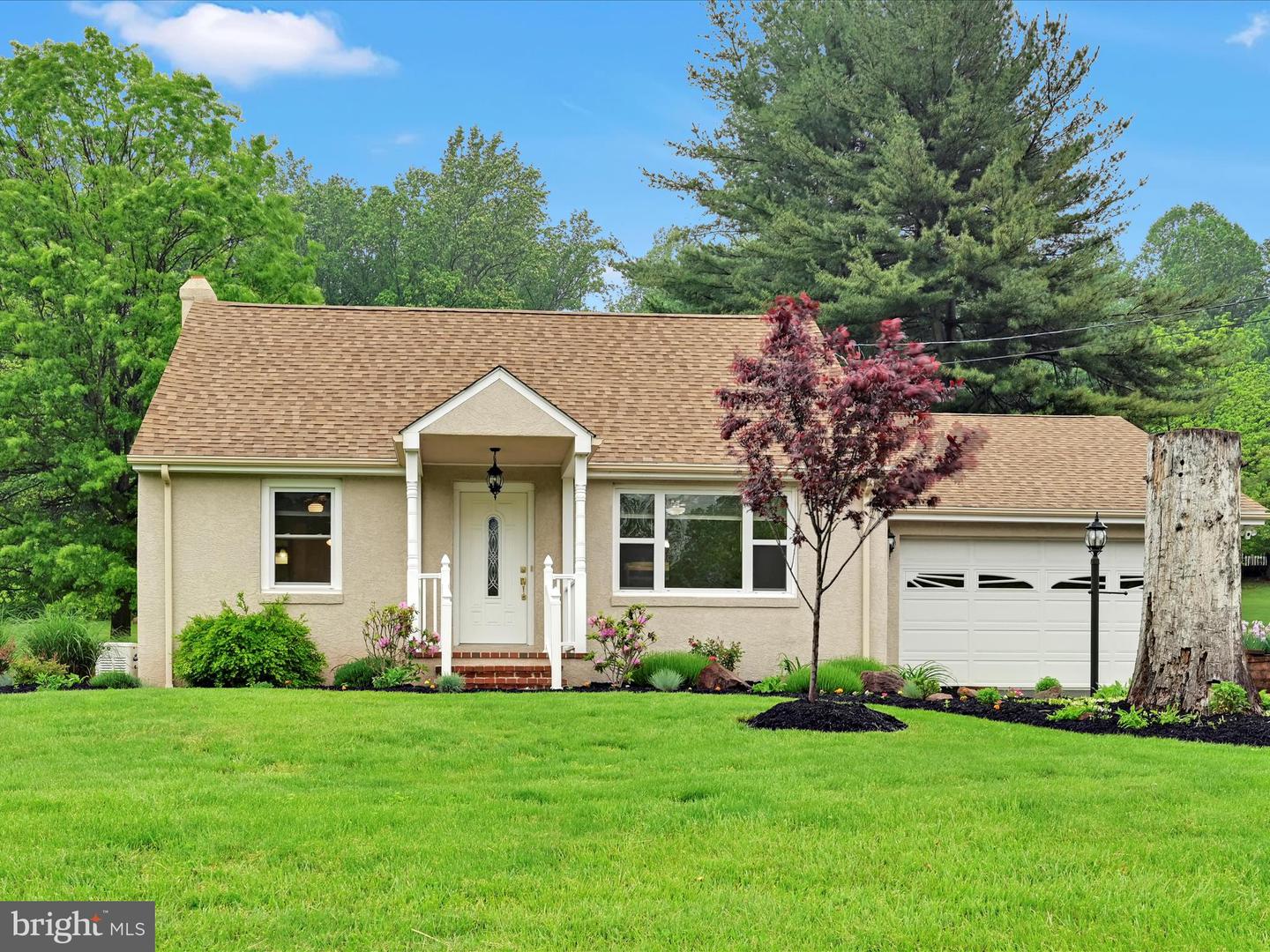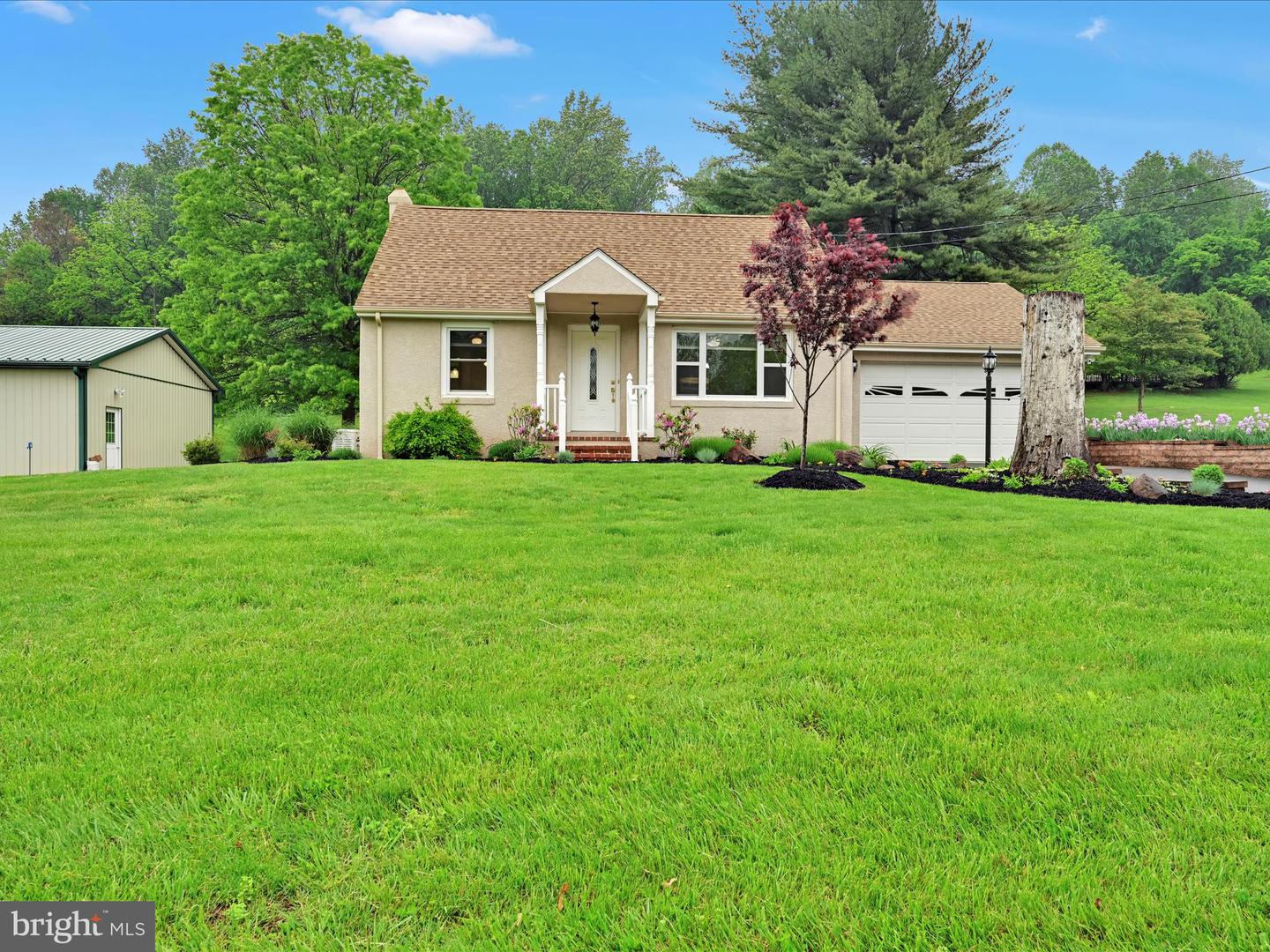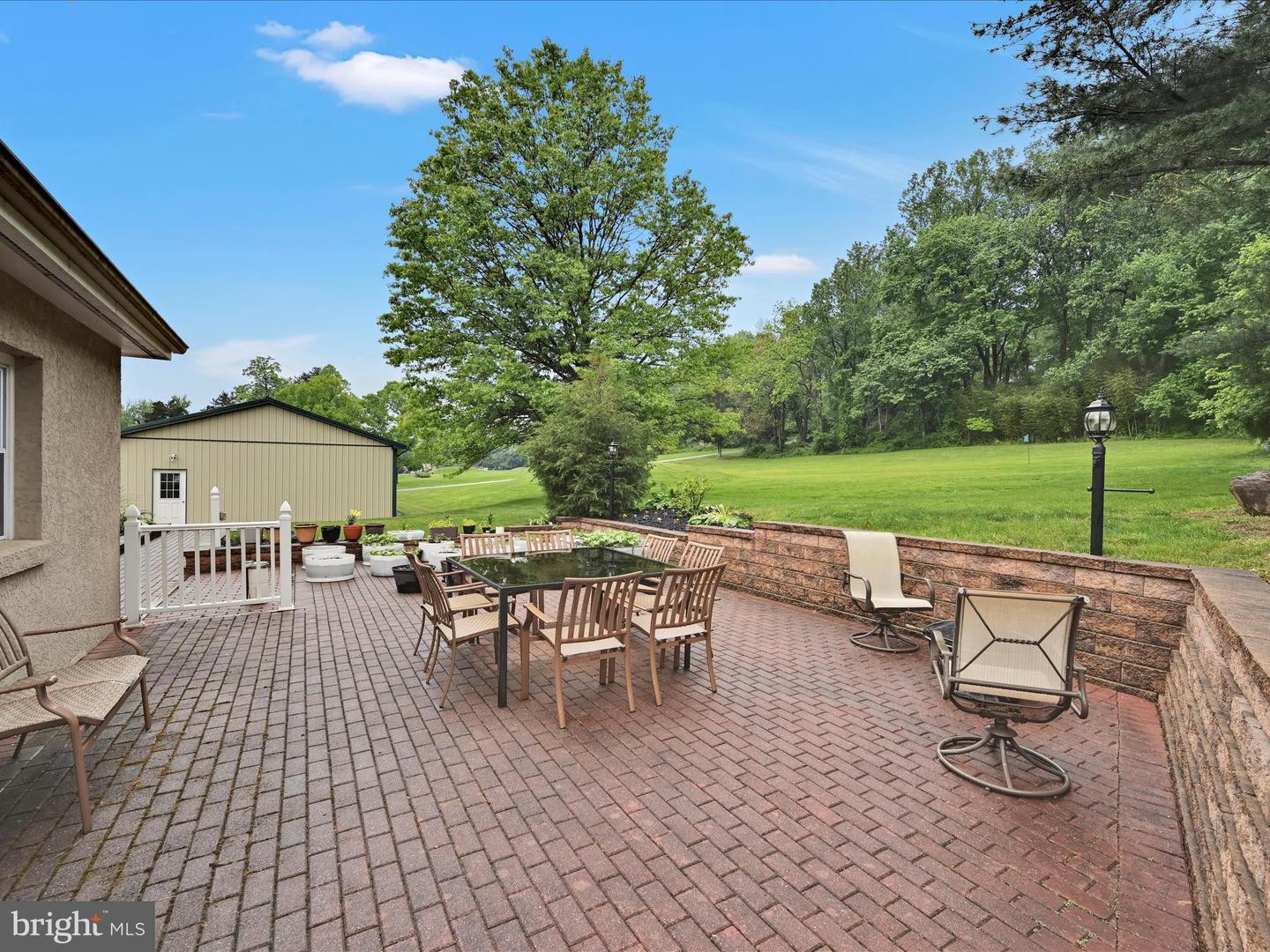


1553 Saint Peters Rd, Pottstown, PA 19465
Pending
Listed by
Linda G Allebach
Long & Foster Real Estate, Inc.
Last updated:
June 22, 2025, 07:28 AM
MLS#
PACT2097862
Source:
BRIGHTMLS
About This Home
Home Facts
Single Family
3 Baths
3 Bedrooms
Built in 1965
Price Summary
490,000
$321 per Sq. Ft.
MLS #:
PACT2097862
Last Updated:
June 22, 2025, 07:28 AM
Added:
a month ago
Rooms & Interior
Bedrooms
Total Bedrooms:
3
Bathrooms
Total Bathrooms:
3
Full Bathrooms:
3
Interior
Living Area:
1,525 Sq. Ft.
Structure
Structure
Architectural Style:
Cape Cod
Building Area:
1,525 Sq. Ft.
Year Built:
1965
Lot
Lot Size (Sq. Ft):
40,510
Finances & Disclosures
Price:
$490,000
Price per Sq. Ft:
$321 per Sq. Ft.
Contact an Agent
Yes, I would like more information from Coldwell Banker. Please use and/or share my information with a Coldwell Banker agent to contact me about my real estate needs.
By clicking Contact I agree a Coldwell Banker Agent may contact me by phone or text message including by automated means and prerecorded messages about real estate services, and that I can access real estate services without providing my phone number. I acknowledge that I have read and agree to the Terms of Use and Privacy Notice.
Contact an Agent
Yes, I would like more information from Coldwell Banker. Please use and/or share my information with a Coldwell Banker agent to contact me about my real estate needs.
By clicking Contact I agree a Coldwell Banker Agent may contact me by phone or text message including by automated means and prerecorded messages about real estate services, and that I can access real estate services without providing my phone number. I acknowledge that I have read and agree to the Terms of Use and Privacy Notice.