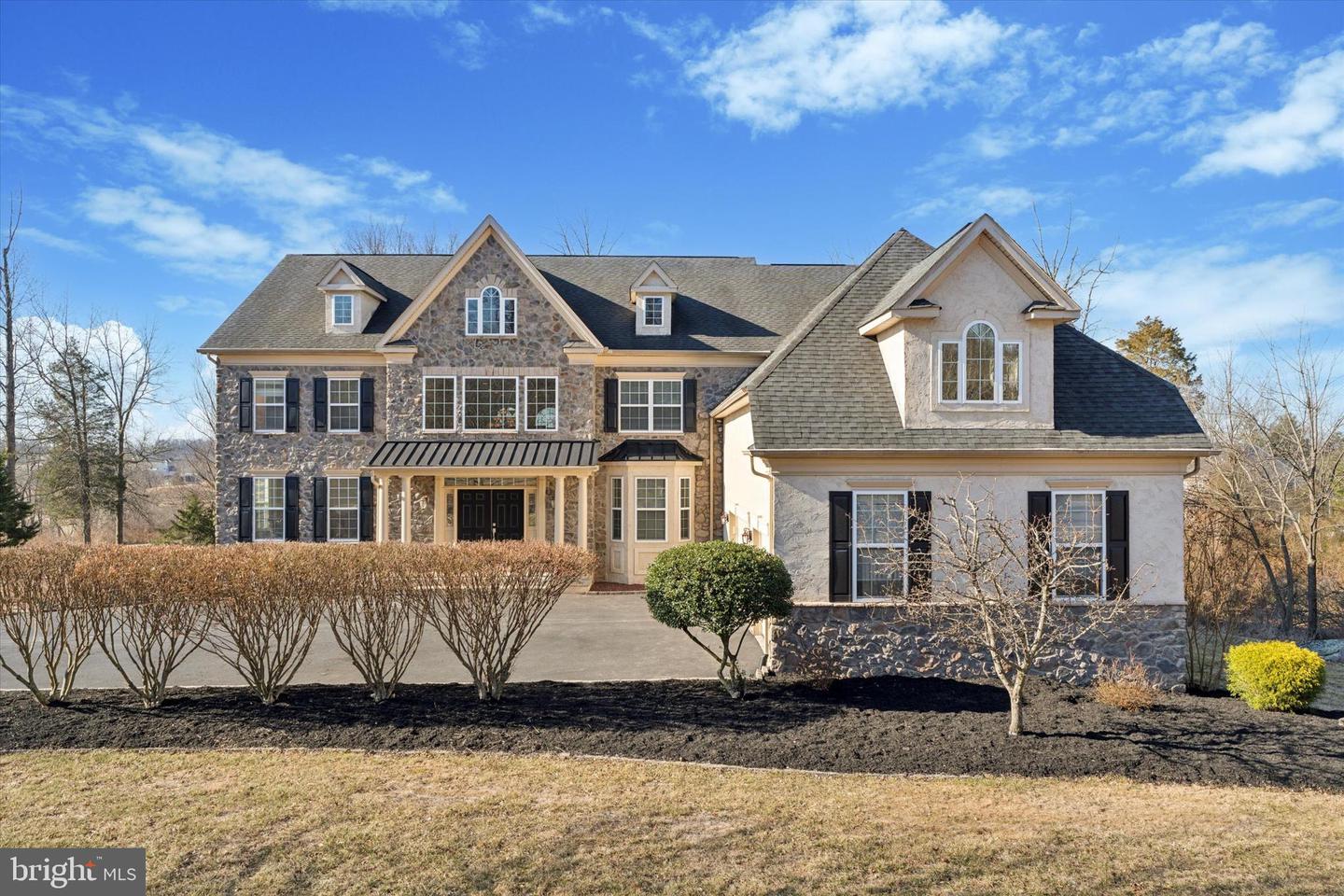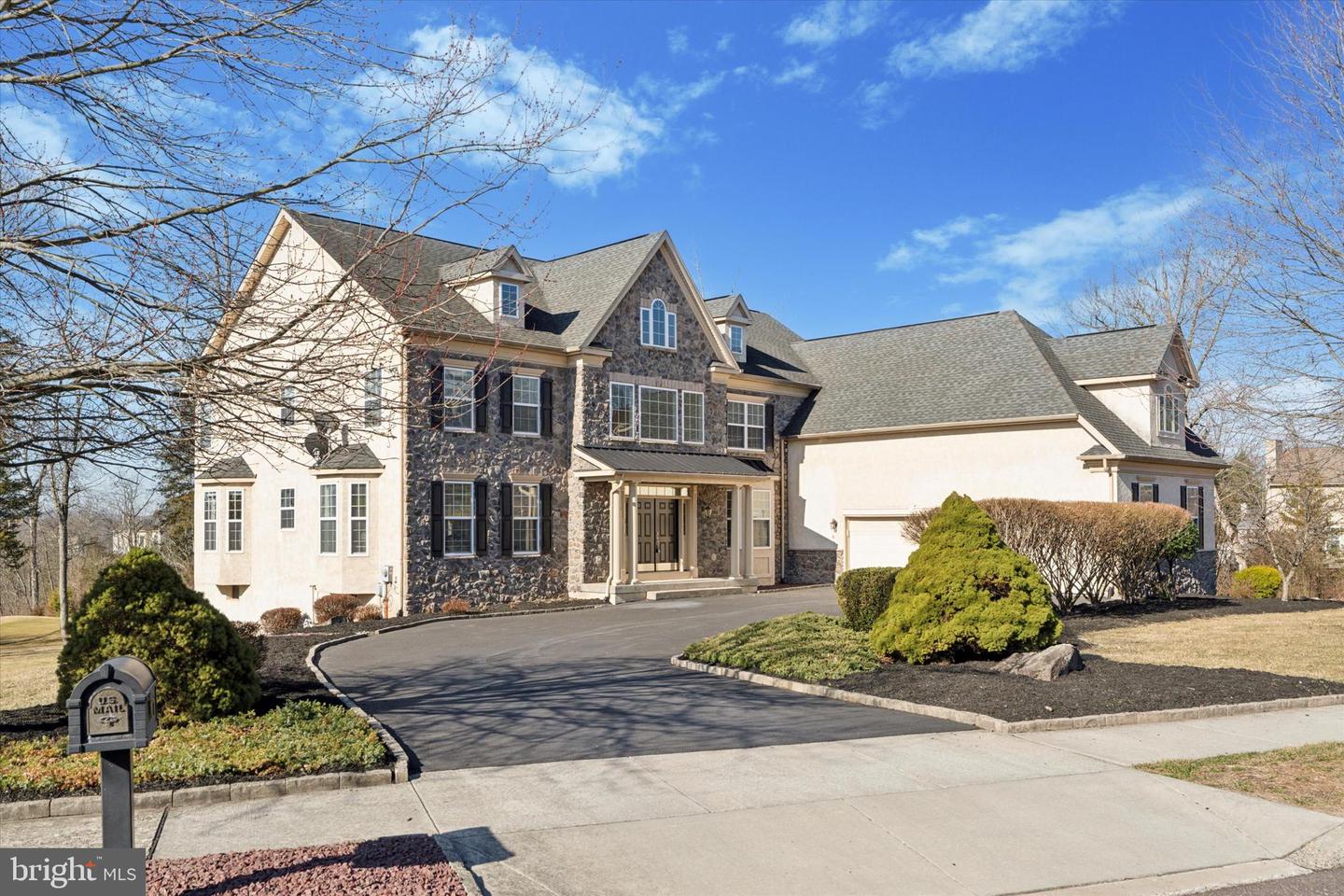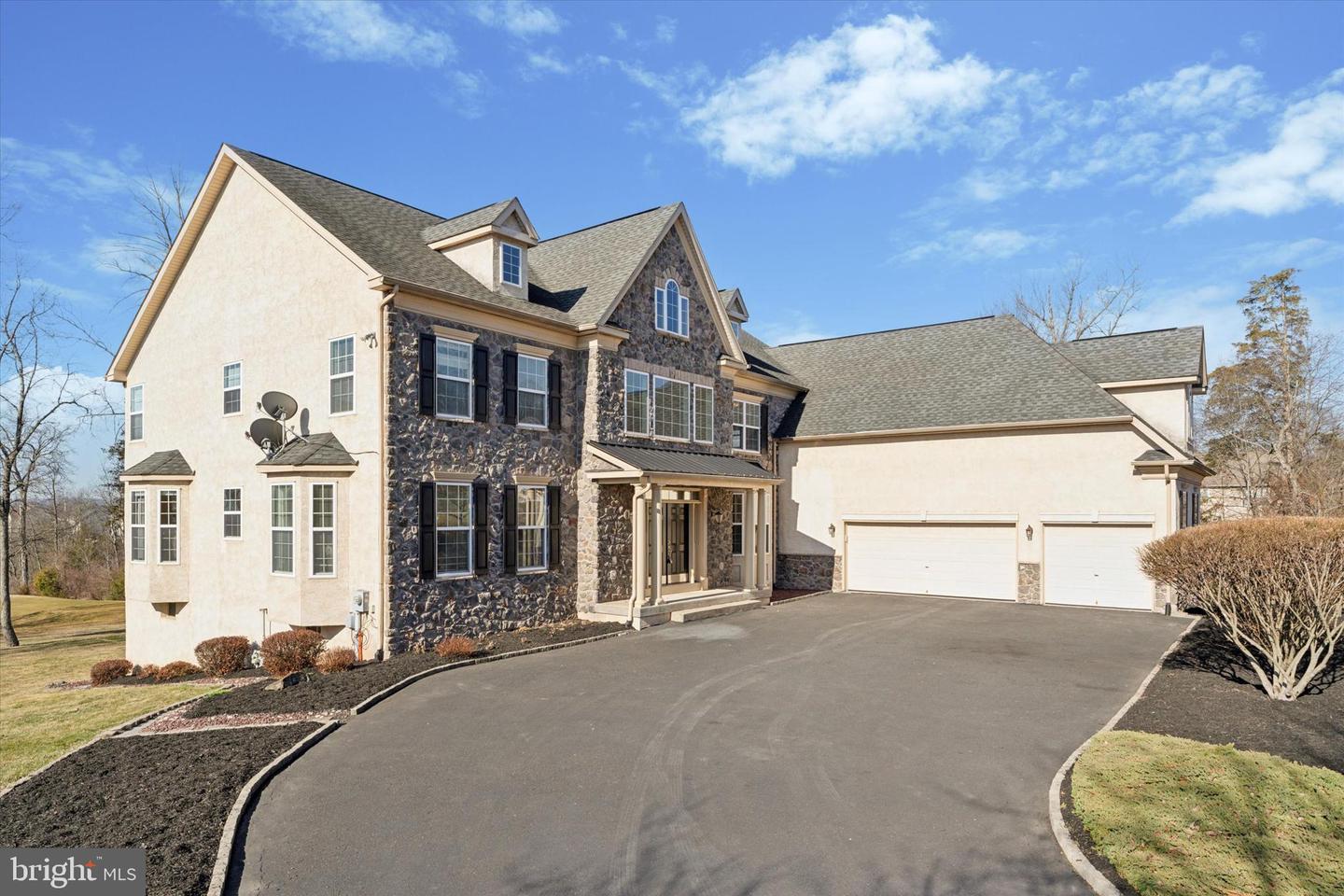14 Putter Ln, Pottstown, PA 19464
$955,000
4
Beds
5
Baths
5,047
Sq Ft
Single Family
Pending
Listed by
Lyzel S Buella
Realty One Group Restore - Bluebell
Last updated:
May 6, 2025, 11:17 AM
MLS#
PAMC2131664
Source:
BRIGHTMLS
About This Home
Home Facts
Single Family
5 Baths
4 Bedrooms
Built in 2006
Price Summary
955,000
$189 per Sq. Ft.
MLS #:
PAMC2131664
Last Updated:
May 6, 2025, 11:17 AM
Added:
1 month(s) ago
Rooms & Interior
Bedrooms
Total Bedrooms:
4
Bathrooms
Total Bathrooms:
5
Full Bathrooms:
4
Interior
Living Area:
5,047 Sq. Ft.
Structure
Structure
Architectural Style:
Colonial
Building Area:
5,047 Sq. Ft.
Year Built:
2006
Lot
Lot Size (Sq. Ft):
35,719
Finances & Disclosures
Price:
$955,000
Price per Sq. Ft:
$189 per Sq. Ft.
Contact an Agent
Yes, I would like more information from Coldwell Banker. Please use and/or share my information with a Coldwell Banker agent to contact me about my real estate needs.
By clicking Contact I agree a Coldwell Banker Agent may contact me by phone or text message including by automated means and prerecorded messages about real estate services, and that I can access real estate services without providing my phone number. I acknowledge that I have read and agree to the Terms of Use and Privacy Notice.
Contact an Agent
Yes, I would like more information from Coldwell Banker. Please use and/or share my information with a Coldwell Banker agent to contact me about my real estate needs.
By clicking Contact I agree a Coldwell Banker Agent may contact me by phone or text message including by automated means and prerecorded messages about real estate services, and that I can access real estate services without providing my phone number. I acknowledge that I have read and agree to the Terms of Use and Privacy Notice.


